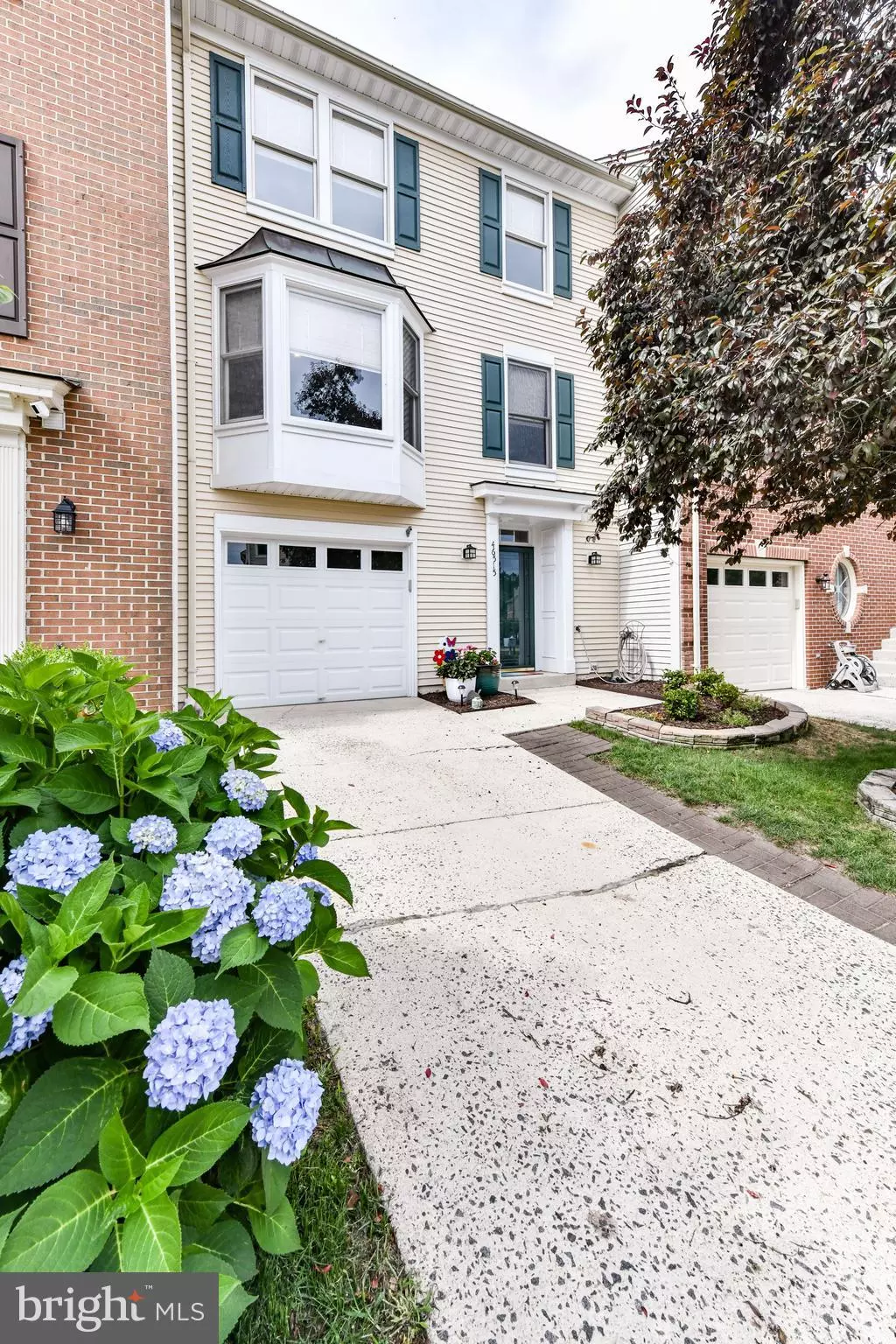$568,000
$575,000
1.2%For more information regarding the value of a property, please contact us for a free consultation.
46515 RIVER MEADOWS TER Sterling, VA 20165
3 Beds
3 Baths
2,304 SqFt
Key Details
Sold Price $568,000
Property Type Townhouse
Sub Type Interior Row/Townhouse
Listing Status Sold
Purchase Type For Sale
Square Footage 2,304 sqft
Price per Sqft $246
Subdivision Potomac Terrace
MLS Listing ID VALO2029402
Sold Date 09/08/22
Style Colonial
Bedrooms 3
Full Baths 2
Half Baths 1
HOA Fees $110/qua
HOA Y/N Y
Abv Grd Liv Area 2,304
Originating Board BRIGHT
Year Built 1993
Annual Tax Amount $4,512
Tax Year 2022
Lot Size 1,742 Sqft
Acres 0.04
Property Sub-Type Interior Row/Townhouse
Property Description
Welcome home to this beautifully updated three-story townhouse! Plenty of space for entertaining both inside and out! Relax in the fenced in backyard oasis with a hot tub and newer concrete patio (2017). Enjoy extra privacy with no rear neighbors and a large tree-lined grassy area that is taken care of by the HOA. Stunning kitchen remodel (2018) including farmhouse sink, new cabinets, backsplash, quartz countertops and stainless steel appliances. Relax after dinner on the attached second floor deck. Large owners suite with updated master bathroom in 2018. Theater/game room on the lower level is perfect for watching the big game with new LVP flooring (2018). Other updates include: HVAC system (2020), New lighting in the living room (2021), hot water tank (2017), ceiling fan electrical added to the Master bedroom and stairwell (2021), brand new carpet on the 3rd floor and stairs (2022). Low HOA that offers access to 4 community pools, gyms, tennis and basketball courts, kids play areas,walking trails, large banquet halls that can be rented out for events. Easy access to airport, shopping and restaurants.
Location
State VA
County Loudoun
Zoning PDH4
Rooms
Other Rooms Living Room, Dining Room, Primary Bedroom, Bedroom 2, Bedroom 3, Kitchen, Family Room, Foyer, Laundry, Primary Bathroom, Full Bath, Half Bath
Interior
Interior Features Breakfast Area, Chair Railings, Crown Moldings, Dining Area, Family Room Off Kitchen, Kitchen - Gourmet, Primary Bath(s), Upgraded Countertops, Wood Floors, Ceiling Fan(s), Window Treatments, Recessed Lighting, Pantry
Hot Water Natural Gas
Heating Forced Air
Cooling Central A/C
Flooring Carpet, Hardwood
Equipment Built-In Microwave, Dryer, Washer, Dishwasher, Disposal, Refrigerator, Icemaker, Stove, Stainless Steel Appliances
Fireplace N
Window Features Bay/Bow
Appliance Built-In Microwave, Dryer, Washer, Dishwasher, Disposal, Refrigerator, Icemaker, Stove, Stainless Steel Appliances
Heat Source Natural Gas
Exterior
Exterior Feature Deck(s)
Parking Features Garage Door Opener, Garage - Front Entry
Garage Spaces 3.0
Fence Rear, Privacy
Amenities Available Common Grounds, Fitness Center, Jog/Walk Path, Pool - Outdoor, Tennis Courts, Tot Lots/Playground, Basketball Courts, Meeting Room, Party Room
Water Access N
Accessibility None
Porch Deck(s)
Attached Garage 1
Total Parking Spaces 3
Garage Y
Building
Lot Description Backs - Open Common Area, Backs to Trees, Landscaping, Premium
Story 3
Foundation Slab
Sewer Public Sewer
Water Public
Architectural Style Colonial
Level or Stories 3
Additional Building Above Grade, Below Grade
Structure Type 9'+ Ceilings
New Construction N
Schools
Elementary Schools Potowmack
Middle Schools River Bend
High Schools Potomac Falls
School District Loudoun County Public Schools
Others
HOA Fee Include Common Area Maintenance,Management,Pool(s),Snow Removal,Trash
Senior Community No
Tax ID 019202398000
Ownership Fee Simple
SqFt Source Assessor
Special Listing Condition Standard
Read Less
Want to know what your home might be worth? Contact us for a FREE valuation!

Our team is ready to help you sell your home for the highest possible price ASAP

Bought with Jon P Blankenship • Pearson Smith Realty, LLC
GET MORE INFORMATION



