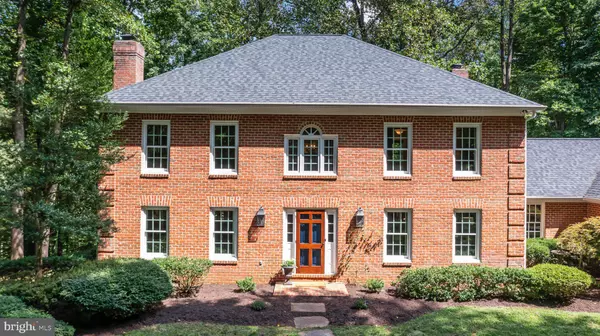$975,000
$975,000
For more information regarding the value of a property, please contact us for a free consultation.
11235 RIVER HEIGHTS LN Manassas, VA 20112
4 Beds
4 Baths
3,295 SqFt
Key Details
Sold Price $975,000
Property Type Single Family Home
Sub Type Detached
Listing Status Sold
Purchase Type For Sale
Square Footage 3,295 sqft
Price per Sqft $295
Subdivision Occoquan Oaks
MLS Listing ID VAPW2036508
Sold Date 09/19/22
Style Colonial
Bedrooms 4
Full Baths 2
Half Baths 2
HOA Fees $64/ann
HOA Y/N Y
Abv Grd Liv Area 3,295
Originating Board BRIGHT
Year Built 1986
Annual Tax Amount $8,174
Tax Year 2022
Lot Size 3.008 Acres
Acres 3.01
Property Description
A once in a lifetime property with a park like setting overlooking the Occoquan River all the way across the back. Surrounded by extra acreage and across from Fountain Head Park. Peaceful setting in nature. It is like having your own preserve.
The house is all brick with two downstairs gas fireplaces. Built in bookcases in both the family room and office. Custom wainscoting throughout downstairs. Views from every room!
The kitchen was completely redone top to bottom with custom cabinets, a chief's 6 burner gas stove with a pasta water faucet. Counter tops are Stilestone.
The master bathroom has a jetted soaking tube with a view to die for as well as his and her sinks and a heated tile floor. The master is large with his and hers walk in closets.
On the same floor as master, there is a second full bath off the other two bedrooms with Jack and Jill sinks, a large glass enclosed shower and separate large soaking tub - redone recently in marble.
The finished third floor boasts a bedroom with separate sitting room and a bathroom as well as a walk in closet and a second walk in cedar closet off the hall.
The mud room is off the two and a half car garage and has a closet as well as a lot of cabinets for storage and it even has a laundry shoot, a large washer and dryer and a second refrigerator.
There is a lot to love in this charming home but, your favorite room is sure to be the large tiled screen porch with ceiling fans to cool your guests while they enjoy the stunning view. The porch and back patios are also a favorite place for a glass of wine or morning coffee.
You will feel like you're on vacation at a retreat living in this home and walking the tree lined streets of this friendly community.
This home has been updated with Pella Windows and two sets of French doors. It has two Trane AC units and architectural shingle quality roof. The professional 6 burner range is propane as are the fireplaces and downstairs heating unit which provides great heat. There are solid wood shutters throughout, beautiful moldings and solid wood pocket doors throughout this charming home.
VERIZON FIOS
Location
State VA
County Prince William
Zoning A1
Rooms
Other Rooms Living Room, Dining Room, Primary Bedroom, Sitting Room, Bedroom 2, Bedroom 3, Bedroom 4, Kitchen, Family Room, Foyer, Study, Mud Room, Bathroom 2, Attic, Primary Bathroom, Half Bath, Screened Porch
Interior
Interior Features Built-Ins, Carpet, Ceiling Fan(s), Crown Moldings, Formal/Separate Dining Room, Kitchen - Gourmet, Kitchen - Table Space, Laundry Chute, Primary Bath(s), Soaking Tub, Wainscotting, Upgraded Countertops, Walk-in Closet(s), Window Treatments, Wood Floors, Cedar Closet(s), Chair Railings, Family Room Off Kitchen, Recessed Lighting, Stall Shower
Hot Water Electric
Heating Heat Pump(s)
Cooling Ceiling Fan(s), Central A/C
Flooring Ceramic Tile, Carpet, Hardwood, Marble, Partially Carpeted, Stone
Fireplaces Number 2
Fireplaces Type Gas/Propane
Equipment Built-In Microwave, Built-In Range, Central Vacuum, Dishwasher, Dryer - Front Loading, Exhaust Fan, Extra Refrigerator/Freezer, Microwave, Oven/Range - Gas, Refrigerator, Stainless Steel Appliances, Six Burner Stove, Washer - Front Loading, Water Heater, Washer/Dryer Stacked
Fireplace Y
Window Features Energy Efficient,Insulated,Vinyl Clad,Wood Frame
Appliance Built-In Microwave, Built-In Range, Central Vacuum, Dishwasher, Dryer - Front Loading, Exhaust Fan, Extra Refrigerator/Freezer, Microwave, Oven/Range - Gas, Refrigerator, Stainless Steel Appliances, Six Burner Stove, Washer - Front Loading, Water Heater, Washer/Dryer Stacked
Heat Source Electric, Propane - Leased
Laundry Main Floor
Exterior
Exterior Feature Brick, Patio(s), Enclosed, Porch(es), Screened, Terrace
Parking Features Garage - Side Entry, Additional Storage Area, Inside Access, Oversized
Garage Spaces 2.0
Utilities Available Propane
Water Access N
View Scenic Vista, Trees/Woods, Water
Roof Type Architectural Shingle
Street Surface Black Top
Accessibility None
Porch Brick, Patio(s), Enclosed, Porch(es), Screened, Terrace
Road Frontage Private
Attached Garage 2
Total Parking Spaces 2
Garage Y
Building
Lot Description Backs to Trees, Landscaping, No Thru Street, Partly Wooded, Secluded, Trees/Wooded
Story 3
Foundation Crawl Space
Sewer Septic = # of BR
Water Well
Architectural Style Colonial
Level or Stories 3
Additional Building Above Grade, Below Grade
Structure Type Dry Wall
New Construction N
Schools
Elementary Schools Signal Hill
Middle Schools Parkside
High Schools Osbourn Park
School District Prince William County Public Schools
Others
HOA Fee Include Road Maintenance,Snow Removal
Senior Community No
Tax ID 8094-24-8472
Ownership Fee Simple
SqFt Source Assessor
Security Features Smoke Detector
Acceptable Financing Cash, Conventional, FHA, VA
Horse Property N
Listing Terms Cash, Conventional, FHA, VA
Financing Cash,Conventional,FHA,VA
Special Listing Condition Standard
Read Less
Want to know what your home might be worth? Contact us for a FREE valuation!

Our team is ready to help you sell your home for the highest possible price ASAP

Bought with Laura Yi • Coldwell Banker Realty
GET MORE INFORMATION





