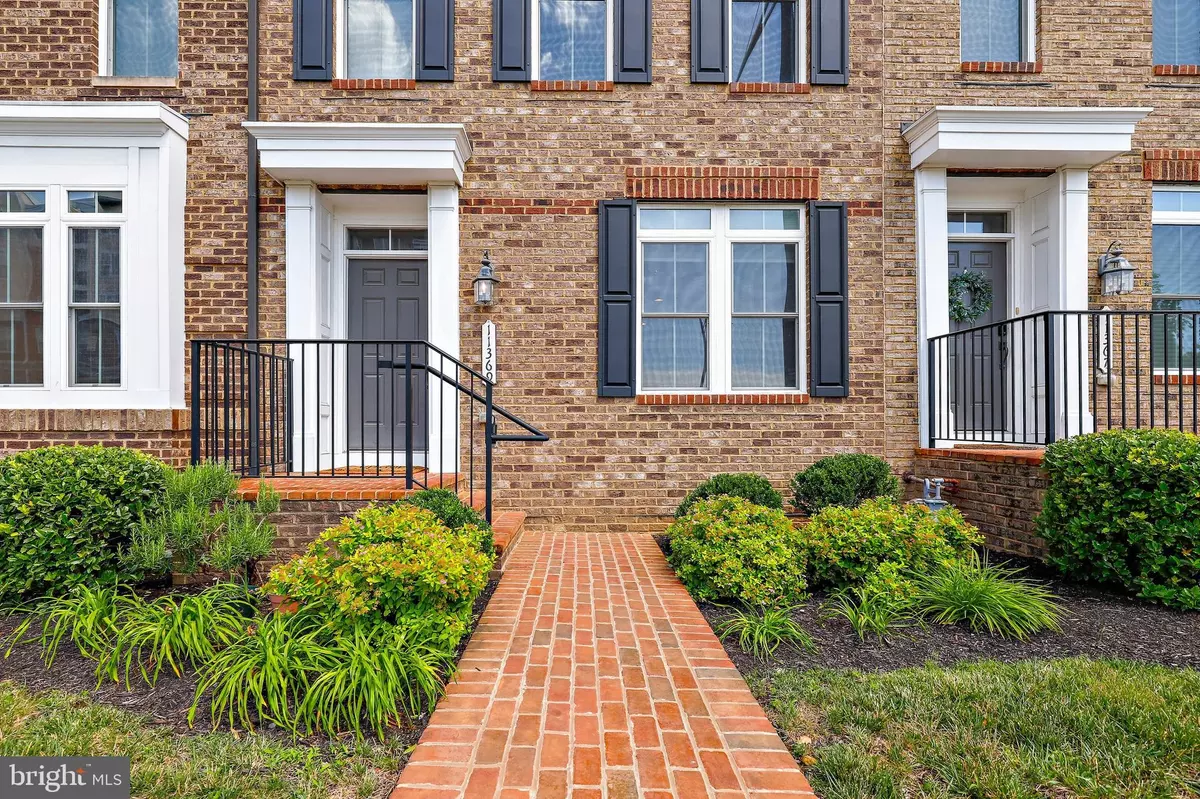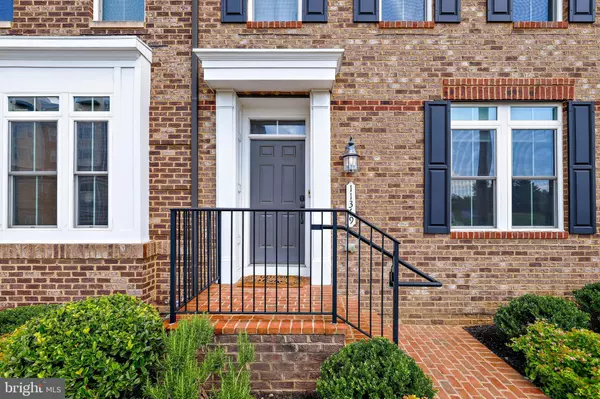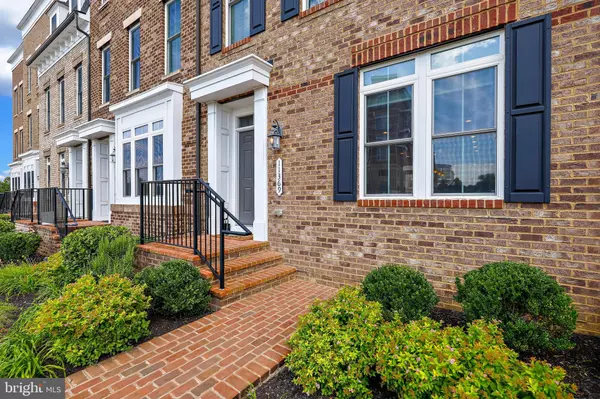$749,000
$749,000
For more information regarding the value of a property, please contact us for a free consultation.
11369 RIDGELINE RD Fairfax, VA 22030
3 Beds
5 Baths
2,151 SqFt
Key Details
Sold Price $749,000
Property Type Townhouse
Sub Type Interior Row/Townhouse
Listing Status Sold
Purchase Type For Sale
Square Footage 2,151 sqft
Price per Sqft $348
Subdivision Ridgewood
MLS Listing ID VAFX2086418
Sold Date 09/21/22
Style Other
Bedrooms 3
Full Baths 4
Half Baths 1
HOA Fees $120/mo
HOA Y/N Y
Abv Grd Liv Area 1,980
Originating Board BRIGHT
Year Built 2014
Annual Tax Amount $7,618
Tax Year 2022
Lot Size 1,517 Sqft
Acres 0.03
Property Description
Welcome to 11369 Ridgeline Road! This spectacular 4 level, 3 bedroom, 4.5 bath townhome with attached 2 car garage shows like new. Entering this home on the main level, you are greeted with an open floor plan with tons of living space and recessed lighting throughout the home. The light-filled living area features real hardwood floors and a gorgeous ceiling-to-floor built-in bookshelf. The separate dining area flows perfectly into an immaculately upgraded kitchen featuring an incredible oversized center island with granite countertops and modern pendant lighting. Stainless steel appliances, gas cooktop, roomy pantry, upgraded modern kitchen cabinets, subway tile backsplash, and a cozy breakfast area with direct access to outdoor balcony overlooking the Ridgeline community common area complete this dream kitchen! The kitchen is conveniently open to the dining and living rooms which allows for comfortable friends and family gatherings, and includes a half-bath. Heading up to the bedroom level you have a large secondary bedroom with adjacent full bathroom, washer-dryer closet, and spacious primary suite with a walk-in closet and ensuite bathroom. Modern upgrades to the primary ensuite bathroom include a frameless shower door, dual-sink granite vanity, and large-format floor tile. The top loft level opens into a well-lit, generously sized space allowing direct access to a private rooftop terrace, sleek wet bar, and spacious bedroom with an ensuite full bathroom. Upgraded berber carpet is also featured in the loft level. Heading to the basement you will find a tiled floor entryway/mudroom and a bonus room with an ensuite full bathroom complete with beautiful French doors and upgraded berber carpet - perfect for an office, gym, or au-pair suite. Other highlights to this functional modern home include smart lights (Hue), smart thermostat (Nest), and smart doorbell camera (Ring). Amazing, central location! Walking distance to Wegmans, new Great Wall asian supermarket, Fairfax Court shopping center, Fairfax Corner dining and shopping, parks/tot lot playground, tennis court, basketball court, dry cleaners, nail salon, hair salon, gyms and other fitness studios, and many more retail businesses. Your pick of grocery stores ten minutes or less driving in any direction - Costco, Wegmans, Aldi, Lidl, Amazon Fresh, Walmart, Great Wall, H-Mart, 99 ranch, and others. Immediate access to bike lane mere steps from the front door. Easy access to major commute routes including I-66, Rt 50, and Rt 29.
Location
State VA
County Fairfax
Zoning 312
Rooms
Basement Daylight, Full
Interior
Hot Water Electric
Heating Forced Air
Cooling Central A/C
Equipment Built-In Microwave, Dryer, Washer, Dishwasher, Disposal, Freezer, Refrigerator, Icemaker, Stove
Appliance Built-In Microwave, Dryer, Washer, Dishwasher, Disposal, Freezer, Refrigerator, Icemaker, Stove
Heat Source Natural Gas
Exterior
Parking Features Garage Door Opener
Garage Spaces 2.0
Water Access N
Accessibility None
Attached Garage 2
Total Parking Spaces 2
Garage Y
Building
Story 4
Foundation Other
Sewer Public Sewer
Water Public
Architectural Style Other
Level or Stories 4
Additional Building Above Grade, Below Grade
New Construction N
Schools
School District Fairfax County Public Schools
Others
Senior Community No
Tax ID 0562 34 0028
Ownership Fee Simple
SqFt Source Assessor
Special Listing Condition Standard
Read Less
Want to know what your home might be worth? Contact us for a FREE valuation!

Our team is ready to help you sell your home for the highest possible price ASAP

Bought with Xun Xian • Samson Properties
GET MORE INFORMATION





