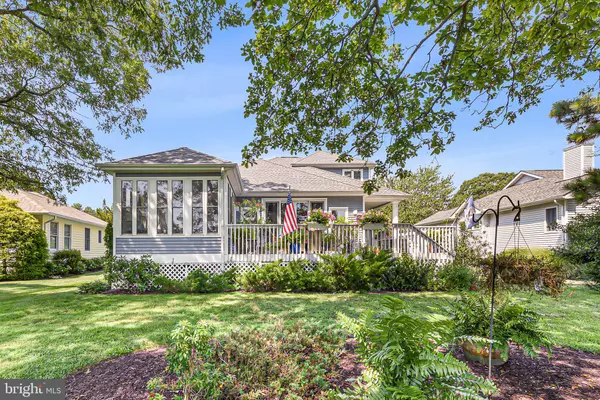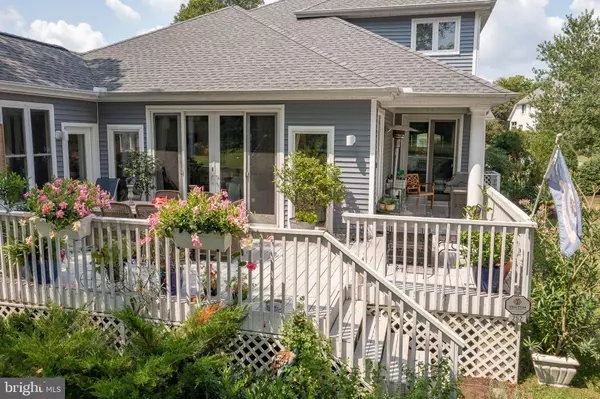$885,000
$899,000
1.6%For more information regarding the value of a property, please contact us for a free consultation.
252 OYSTER SHELL CV Bethany Beach, DE 19930
4 Beds
3 Baths
2,850 SqFt
Key Details
Sold Price $885,000
Property Type Single Family Home
Sub Type Detached
Listing Status Sold
Purchase Type For Sale
Square Footage 2,850 sqft
Price per Sqft $310
Subdivision Salt Pond
MLS Listing ID DESU2026724
Sold Date 09/22/22
Style Contemporary
Bedrooms 4
Full Baths 3
HOA Fees $155/ann
HOA Y/N Y
Abv Grd Liv Area 2,850
Originating Board BRIGHT
Year Built 2001
Lot Size 8,712 Sqft
Acres 0.2
Lot Dimensions 76x125
Property Description
Gorgeous hidden gem in the desirable Salt Pond community of Bethany Beach. Beautifully nestled among mature plantings and specimen trees, this 4/5 bed, 3 full bath, 2,850 square foot home is the very definition of a ‘must see.’ Everything about this house beckons you in. You enter to a huge foyer with high ceilings, lots of light and artistic details throughout. Beyond is the main living area with today’s must have open floor plan including a light filled living room with gas fireplace, recessed lights, vaulted ceiling, stunning hardwood floors, a bright open kitchen with high quality quartz countertops, gas cooktop, pantry, center island with lots of space and the large dining area with stunning chandelier. This room begs for great parties with friends and family. The dining room opens to the window-filled sunroom overlooking beautiful gardens and trees, and the large wrap-around deck with views of trees and the green expanse of the golf course in the distance. Also on the main level is the large beautiful primary suite with private doors leading to the balcony, a fabulous ensuite bath with enormous shower with glass block surround and the large primary closet. Additionally, the main level offers a second full bath, an additional bedroom or home office with huge closet, the well-appointed laundry room with utility sink, and a two-car garage with lots of storage.
Upstairs is a cozy open loft area, perfect for a desk or reading nook, another full bath and three additional generously sized bedrooms. Throughout this home are lots of closets and lots of unexpected storage spaces. The home and property have been beautifully maintained and offers so many thoughtful details and artistic touches that no written description could convey. This home lives at the intersection of charm and quality, and whether you are looking for a full-time home, beach getaway or rental property, this should be your first stop.
In addition to being less than a mile from the beach, the Salt Pond Community offers a mid-length, executive 18-hole golf course, a community recreational center, indoor and outdoor pools, tennis, pickleball and volleyball courts, a children's play area, and many other amenities. Salt Pond is short distance to restaurants, the canal trail and town park in Ocean View, and so much more. The community is composed of single-family homes and townhomes nestled through conservation land, with tree filled streets with wonderful walking and bike paths nearby. Many residents are full-time while others maintain seasonal homes. Salt Pond is uniquely situated for Delaware beach lovers, as it is about midway between the resort communities of Rehoboth Beach, Delaware to the north and Ocean City, Maryland to the south.
Location
State DE
County Sussex
Area Baltimore Hundred (31001)
Zoning MR
Rooms
Other Rooms Living Room, Dining Room, Kitchen, Study, Sun/Florida Room, Laundry
Main Level Bedrooms 1
Interior
Interior Features Attic, Kitchen - Island, Combination Kitchen/Dining, Pantry, Ceiling Fan(s), Window Treatments
Hot Water Electric
Heating Heat Pump(s), Zoned
Cooling Heat Pump(s)
Flooring Carpet, Tile/Brick
Fireplaces Number 1
Fireplaces Type Gas/Propane
Equipment Dishwasher, Disposal, Dryer - Electric, Icemaker, Refrigerator, Microwave, Oven/Range - Electric, Washer
Furnishings No
Fireplace Y
Window Features Insulated,Screens
Appliance Dishwasher, Disposal, Dryer - Electric, Icemaker, Refrigerator, Microwave, Oven/Range - Electric, Washer
Heat Source Electric
Laundry Main Floor
Exterior
Exterior Feature Deck(s)
Parking Features Garage - Side Entry
Garage Spaces 7.0
Utilities Available Cable TV Available, Electric Available, Propane, Sewer Available, Water Available
Amenities Available Community Center, Golf Course, Tennis Courts, Tot Lots/Playground, Swimming Pool, Water/Lake Privileges, Basketball Courts, Exercise Room, Golf Course Membership Available, Pool - Indoor, Volleyball Courts
Water Access N
View Golf Course
Roof Type Architectural Shingle
Accessibility None
Porch Deck(s)
Attached Garage 2
Total Parking Spaces 7
Garage Y
Building
Lot Description Landscaping
Story 2
Foundation Crawl Space
Sewer Public Sewer
Water Public
Architectural Style Contemporary
Level or Stories 2
Additional Building Above Grade
Structure Type Vaulted Ceilings
New Construction N
Schools
School District Indian River
Others
Pets Allowed Y
HOA Fee Include Common Area Maintenance,Management,Pool(s),Reserve Funds,Road Maintenance,Snow Removal,Trash
Senior Community No
Tax ID 134-13.00-1802.00
Ownership Fee Simple
SqFt Source Estimated
Acceptable Financing Cash, Conventional, FHA, USDA, VA
Horse Property N
Listing Terms Cash, Conventional, FHA, USDA, VA
Financing Cash,Conventional,FHA,USDA,VA
Special Listing Condition Standard
Pets Allowed Cats OK, Dogs OK
Read Less
Want to know what your home might be worth? Contact us for a FREE valuation!

Our team is ready to help you sell your home for the highest possible price ASAP

Bought with Paul A. Sicari • Compass

GET MORE INFORMATION





