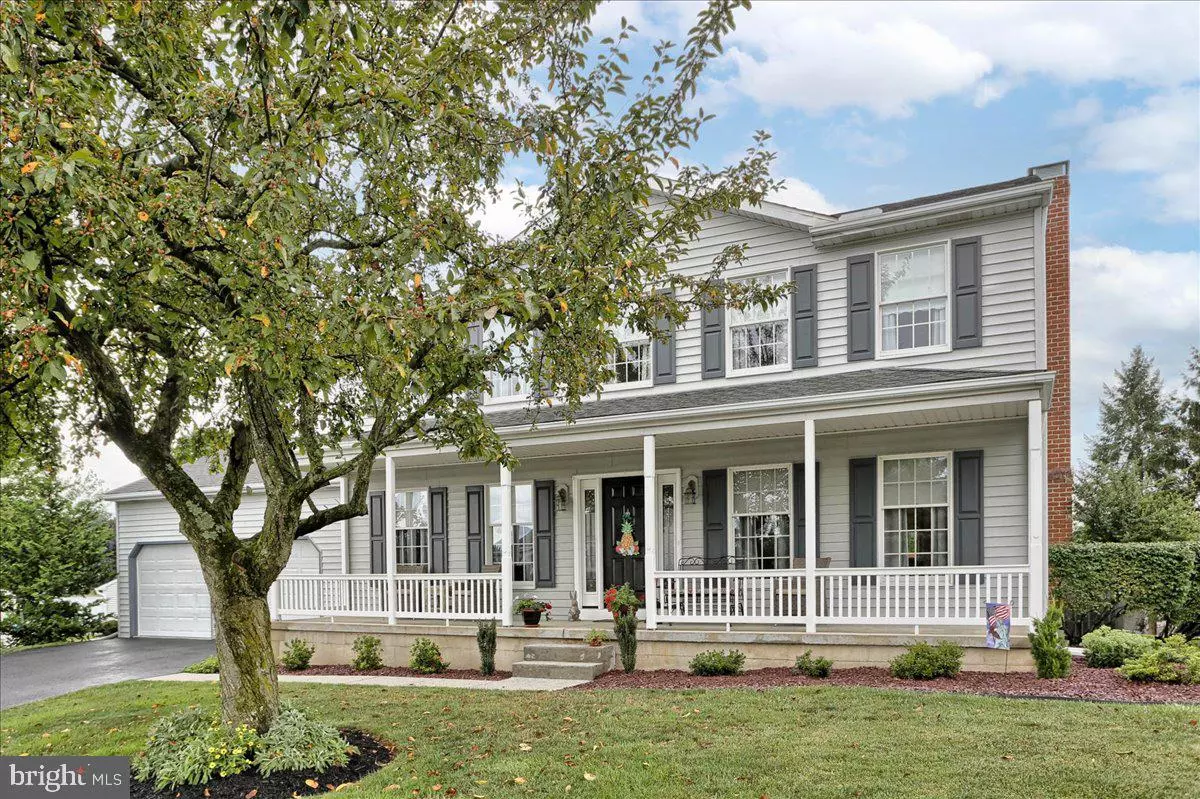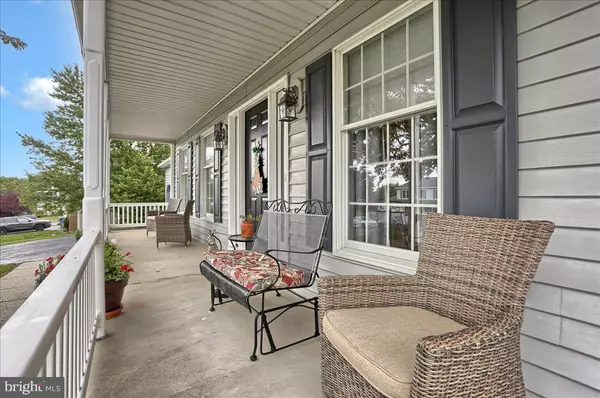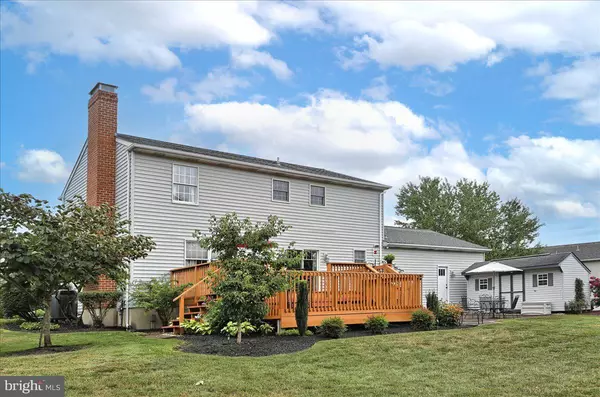$430,000
$425,000
1.2%For more information regarding the value of a property, please contact us for a free consultation.
2253 DOVER CT Mechanicsburg, PA 17055
4 Beds
3 Baths
2,374 SqFt
Key Details
Sold Price $430,000
Property Type Single Family Home
Sub Type Detached
Listing Status Sold
Purchase Type For Sale
Square Footage 2,374 sqft
Price per Sqft $181
Subdivision Canterbury Estates
MLS Listing ID PACB2014100
Sold Date 09/23/22
Style Colonial,Traditional
Bedrooms 4
Full Baths 2
Half Baths 1
HOA Y/N N
Abv Grd Liv Area 2,374
Originating Board BRIGHT
Year Built 1988
Annual Tax Amount $5,394
Tax Year 2022
Lot Size 0.400 Acres
Acres 0.4
Property Description
Well maintained 4 bedroom home in desired Canterbury Estates. Traditional layout with formal living room, large formal dining room, family room with a wood burning fireplace with a heatilater, half bath, large open kitchen with upgraded countertops, and laundry room on the main level for added convenience. The upstairs features a large primary bedroom with a walk-in closet and primary bathroom, three additional bedrooms, and a full bathroom. There is a beautiful covered front porch you can sit and enjoy your rockers out front, or enjoy the back deck and paver courtyard area that is perfect for a bbq or entertaining. The backyard is open and level and also includes an equipment/utility shed for your gardening tools & mower. There is also an attached oversized two-car garage that is extra deep with lots of storage area and a workshop area in the front, as well as a full-size unfinished basement with walkout steps to the backyard.
Location
State PA
County Cumberland
Area Upper Allen Twp (14442)
Zoning RESIDENTIAL
Rooms
Other Rooms Living Room, Dining Room, Primary Bedroom, Bedroom 2, Bedroom 3, Bedroom 4, Kitchen, Family Room, Laundry, Full Bath, Half Bath
Basement Full, Unfinished, Walkout Stairs
Interior
Interior Features Carpet, Ceiling Fan(s), Chair Railings, Family Room Off Kitchen, Kitchen - Eat-In, Upgraded Countertops, Walk-in Closet(s)
Hot Water Electric
Heating Heat Pump(s)
Cooling Central A/C
Fireplaces Number 1
Fireplaces Type Wood, Heatilator
Equipment Built-In Microwave, Dishwasher, Oven/Range - Electric, Refrigerator, Dryer, Washer
Fireplace Y
Appliance Built-In Microwave, Dishwasher, Oven/Range - Electric, Refrigerator, Dryer, Washer
Heat Source Electric
Laundry Main Floor, Washer In Unit, Dryer In Unit
Exterior
Parking Features Additional Storage Area, Garage - Front Entry, Oversized
Garage Spaces 2.0
Water Access N
Roof Type Architectural Shingle
Accessibility None
Attached Garage 2
Total Parking Spaces 2
Garage Y
Building
Lot Description Cleared, Front Yard, Landscaping, Level, Open, Rear Yard, Road Frontage, Sloping
Story 2
Foundation Block
Sewer Public Sewer
Water Public
Architectural Style Colonial, Traditional
Level or Stories 2
Additional Building Above Grade, Below Grade
New Construction N
Schools
High Schools Mechanicsburg Area
School District Mechanicsburg Area
Others
Senior Community No
Tax ID 42-29-2458-030
Ownership Fee Simple
SqFt Source Assessor
Acceptable Financing Cash, FHA, VA, Conventional
Listing Terms Cash, FHA, VA, Conventional
Financing Cash,FHA,VA,Conventional
Special Listing Condition Standard
Read Less
Want to know what your home might be worth? Contact us for a FREE valuation!

Our team is ready to help you sell your home for the highest possible price ASAP

Bought with Keribeth Kauffman McCartney • Keller Williams of Central PA

GET MORE INFORMATION





