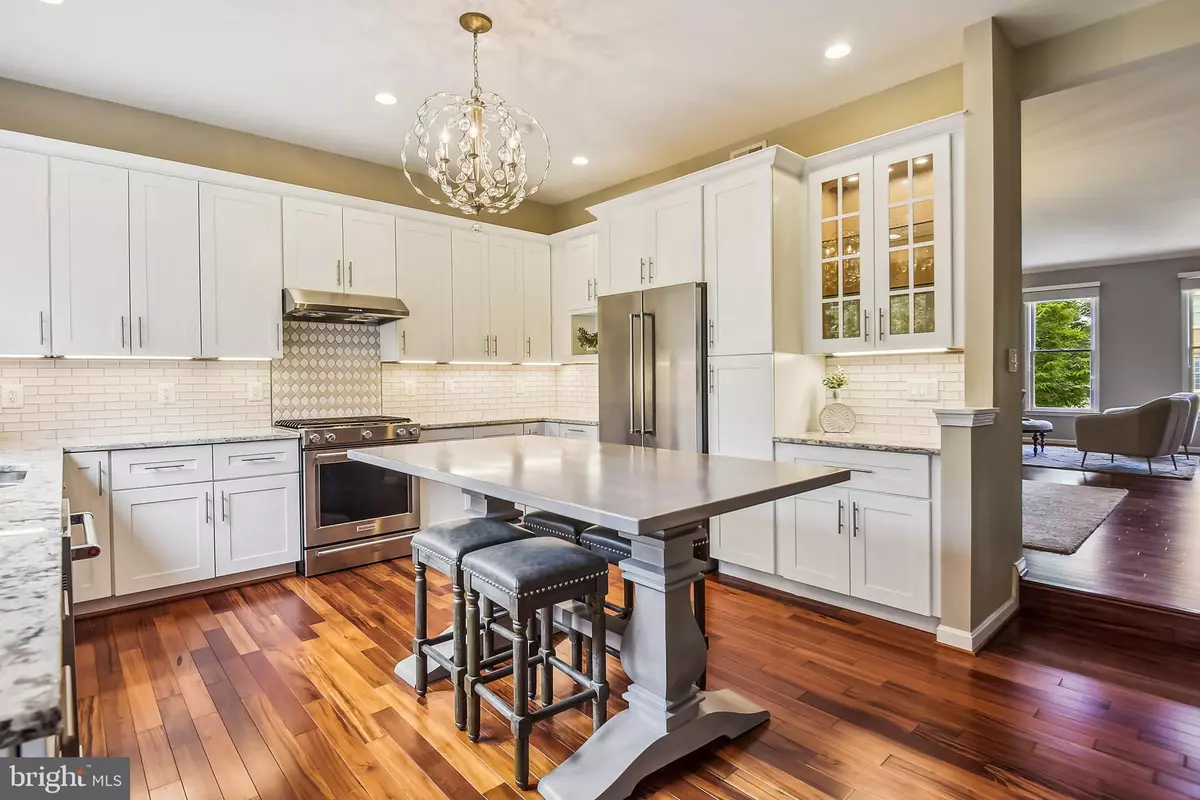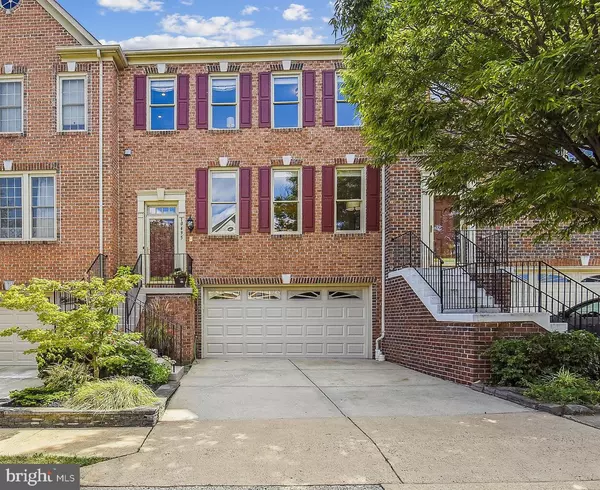$789,900
$789,900
For more information regarding the value of a property, please contact us for a free consultation.
10495 COURTNEY DR Fairfax, VA 22030
3 Beds
4 Baths
3,126 SqFt
Key Details
Sold Price $789,900
Property Type Townhouse
Sub Type Interior Row/Townhouse
Listing Status Sold
Purchase Type For Sale
Square Footage 3,126 sqft
Price per Sqft $252
Subdivision Crestmont Townhouses
MLS Listing ID VAFC2002240
Sold Date 09/26/22
Style Colonial
Bedrooms 3
Full Baths 3
Half Baths 1
HOA Fees $83/mo
HOA Y/N Y
Abv Grd Liv Area 2,626
Originating Board BRIGHT
Year Built 1997
Annual Tax Amount $7,665
Tax Year 2022
Lot Size 2,209 Sqft
Acres 0.05
Property Sub-Type Interior Row/Townhouse
Property Description
Are you looking for fabulous in Fairfax? This is it!!! Sophisticated and updated townhome in desirable Crestmont has everything on your "must have" list plus a fantastic location. Upgraded throughout, the heart of the home is the renovated, eat-in kitchen with extensive cabinetry, premium granite countertops, harlequin tile backsplash, Kitchenaid appliances with gas range, and a custom pedestal island where friends and family will gather. You will love the casual elegance and spaciousness of this home with over 3,000SF of functional living space, 9 foot ceilings, tiger wood floors, custom designer window treatments, an open and flowing floorplan, and wonderfully landscaped garden with paver patio. The oversized 2-car garage with abundant storage space will be appreciated along with the 2 driveway spaces and ample guest parking! Meticulously maintained and absolutely immaculate with important updates: hot water heater (2022), garage door (2022), HVAC (2011) and roof (2010). Not only is the home wonderful, the location is fantastic - walk to George Mason University and Old Town Fairfax with great restaurants, breweries, quaint shops, a farmers market and seasonal activities providing a cozy hometown feel. Many commuter options with a Cue bus stop on the corner for the Orange Line Vienna/GMU station, and easy access to commuter routes 123, 50, 29 and 66. Hurry to make this home yours! Open Sunday, August 28th, 1-4pm.
Location
State VA
County Fairfax City
Zoning PD-M
Rooms
Basement English, Daylight, Full, Garage Access, Interior Access, Windows
Interior
Interior Features Combination Dining/Living, Ceiling Fan(s), Built-Ins, Dining Area, Formal/Separate Dining Room, Kitchen - Eat-In, Kitchen - Island, Kitchen - Table Space, Recessed Lighting, Upgraded Countertops, Walk-in Closet(s), Window Treatments, Wood Floors
Hot Water Natural Gas
Heating Forced Air
Cooling Central A/C
Flooring Hardwood, Luxury Vinyl Plank, Ceramic Tile
Fireplaces Number 1
Equipment Built-In Microwave, Disposal, Dishwasher, Dryer, Oven/Range - Gas, Refrigerator, Washer, Water Heater
Furnishings No
Window Features Double Pane
Appliance Built-In Microwave, Disposal, Dishwasher, Dryer, Oven/Range - Gas, Refrigerator, Washer, Water Heater
Heat Source Natural Gas
Laundry Lower Floor
Exterior
Parking Features Garage - Front Entry, Garage Door Opener, Inside Access
Garage Spaces 4.0
Fence Rear
Water Access N
Accessibility None
Attached Garage 2
Total Parking Spaces 4
Garage Y
Building
Lot Description Landscaping, No Thru Street, Rear Yard
Story 3
Foundation Block
Sewer Public Sewer
Water Public
Architectural Style Colonial
Level or Stories 3
Additional Building Above Grade, Below Grade
New Construction N
Schools
Elementary Schools Daniels Run
Middle Schools Katherine Johnson
High Schools Fairfax
School District Fairfax County Public Schools
Others
Pets Allowed Y
Senior Community No
Tax ID 57 4 31 017
Ownership Fee Simple
SqFt Source Assessor
Horse Property N
Special Listing Condition Standard
Pets Allowed No Pet Restrictions
Read Less
Want to know what your home might be worth? Contact us for a FREE valuation!

Our team is ready to help you sell your home for the highest possible price ASAP

Bought with Phil Bolin • RE/MAX Allegiance
GET MORE INFORMATION





