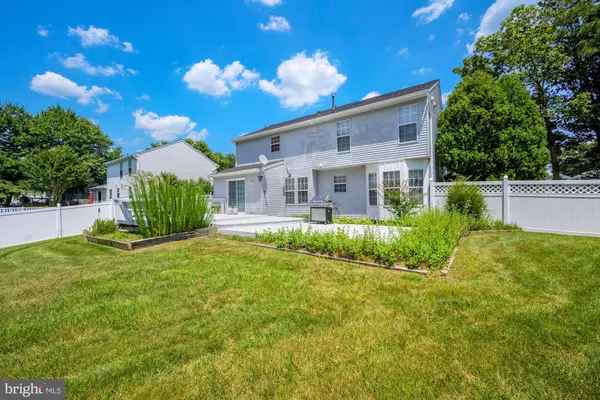$362,000
$350,000
3.4%For more information regarding the value of a property, please contact us for a free consultation.
27 GREYSTONE LN Sicklerville, NJ 08081
4 Beds
3 Baths
1,904 SqFt
Key Details
Sold Price $362,000
Property Type Single Family Home
Sub Type Detached
Listing Status Sold
Purchase Type For Sale
Square Footage 1,904 sqft
Price per Sqft $190
Subdivision Glen Forge
MLS Listing ID NJCD2031416
Sold Date 09/30/22
Style Contemporary,Traditional
Bedrooms 4
Full Baths 2
Half Baths 1
HOA Y/N N
Abv Grd Liv Area 1,904
Originating Board BRIGHT
Year Built 1990
Annual Tax Amount $7,100
Tax Year 2021
Lot Size 4,896 Sqft
Acres 0.11
Lot Dimensions 32.00 x 153.00
Property Description
New on the market! Stunning two-story traditional home located on premium corner lot in Glen Forge development Winslow Township. Well maintained home features hardwood flooring throughout the entire first and second level, freshly painted with multiple windows, crown molding, recess lights in family room and ceiling fans. Living room and dining room floor plan is open and spacious with a traditional design. The kitchen is updated with ss appliances, maple cabinets, lots of counter space, pantry and eat in breakfast area overlooking the well-manicured backyard. Family room flows off the kitchen with sliding glass door opening to generous sized wooden deck and views of plush landscape. A two-year-old above ground pool is beyond the decking and is not presently open but is in perfect condition. There is a two-car oversized garage with a plenty of storage space, access to crawl space and a new garage door recently installed with remotes. Upper-level features spacious master bedroom with full updated master bath, double vanity and walk in closet. There are 3 other very ample sized bedrooms and an updated main bathroom. Roof is only 4 years old as well as 4-year-old HVAC and water heater. This home has glitz and good guts which are the makings of a great home! This is a winner! Above ground pool and shed " as is"
Location
State NJ
County Camden
Area Winslow Twp (20436)
Zoning RL
Rooms
Other Rooms Living Room, Dining Room, Primary Bedroom, Bedroom 2, Bedroom 3, Bedroom 4, Kitchen, Family Room, Bathroom 1, Primary Bathroom
Interior
Interior Features Attic, Breakfast Area, Crown Moldings, Dining Area, Floor Plan - Traditional, Kitchen - Eat-In, Kitchen - Table Space, Pantry, Primary Bath(s), Recessed Lighting, Sprinkler System, Stall Shower, Walk-in Closet(s), Wood Floors
Hot Water Natural Gas
Cooling Central A/C
Flooring Hardwood
Equipment Built-In Microwave, Built-In Range, Disposal, Dishwasher, Dryer - Gas, Exhaust Fan, Oven - Self Cleaning, Washer, Water Heater
Furnishings No
Fireplace N
Window Features Replacement
Appliance Built-In Microwave, Built-In Range, Disposal, Dishwasher, Dryer - Gas, Exhaust Fan, Oven - Self Cleaning, Washer, Water Heater
Heat Source Natural Gas
Laundry Main Floor
Exterior
Exterior Feature Deck(s)
Garage Garage - Front Entry
Garage Spaces 5.0
Fence Vinyl
Pool Above Ground
Utilities Available Cable TV, Electric Available, Natural Gas Available, Water Available
Waterfront N
Water Access N
View Trees/Woods
Roof Type Architectural Shingle
Accessibility 2+ Access Exits
Porch Deck(s)
Attached Garage 2
Total Parking Spaces 5
Garage Y
Building
Lot Description Backs to Trees
Story 2
Foundation Crawl Space
Sewer Public Sewer
Water Public
Architectural Style Contemporary, Traditional
Level or Stories 2
Additional Building Above Grade, Below Grade
New Construction N
Schools
Middle Schools Winslow Twp
High Schools Winslow Twp. H.S.
School District Winslow Township Public Schools
Others
Pets Allowed Y
Senior Community No
Tax ID 36-01202 01-00021
Ownership Fee Simple
SqFt Source Assessor
Acceptable Financing Cash, Conventional, FHA, VA
Horse Property N
Listing Terms Cash, Conventional, FHA, VA
Financing Cash,Conventional,FHA,VA
Special Listing Condition Standard
Pets Description No Pet Restrictions
Read Less
Want to know what your home might be worth? Contact us for a FREE valuation!

Our team is ready to help you sell your home for the highest possible price ASAP

Bought with Sharonn E Thomas-Pope • Vanguard Realty Group Inc

GET MORE INFORMATION





