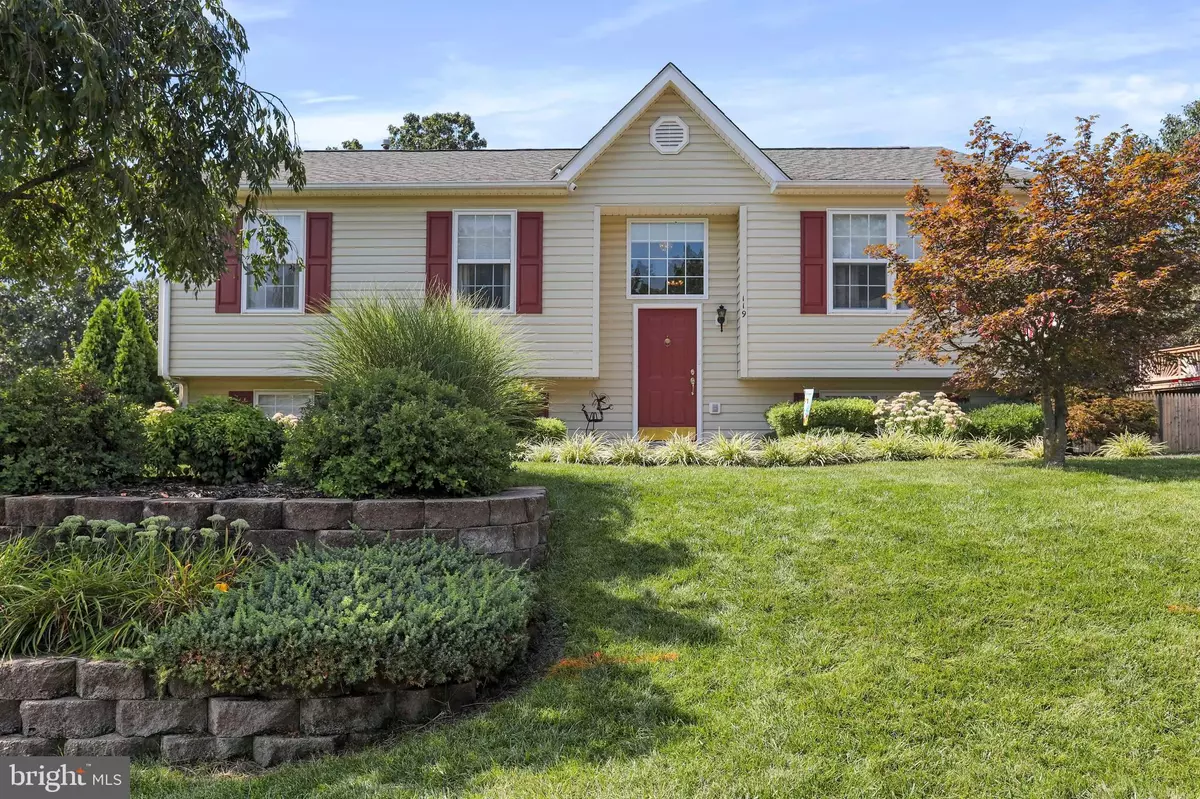$405,000
$399,900
1.3%For more information regarding the value of a property, please contact us for a free consultation.
119 HILL VALLEY DR Winchester, VA 22602
4 Beds
3 Baths
2,160 SqFt
Key Details
Sold Price $405,000
Property Type Single Family Home
Sub Type Detached
Listing Status Sold
Purchase Type For Sale
Square Footage 2,160 sqft
Price per Sqft $187
Subdivision Hill Valley
MLS Listing ID VAFV2008858
Sold Date 09/30/22
Style Split Foyer
Bedrooms 4
Full Baths 3
HOA Fees $9
HOA Y/N Y
Abv Grd Liv Area 1,248
Originating Board BRIGHT
Year Built 1999
Annual Tax Amount $1,565
Tax Year 2022
Lot Size 0.290 Acres
Acres 0.29
Property Description
Original owners have lovingly cared for & continuously updated this spacious home on the east side of Winchester. The location is a commuter's dream & super convenient to neighborhood schools. From the moment you step inside, you'll be captivated by the open floor plan, cathedral ceilings & abundant natural light. Brazilian Cherry hardwood floors enhance the beauty of the main living area. You'll love the cozy family room with built-in shelving & 45,000 BTU gas fireplace which can heat up to 1,800 sq ft. Choose from a primary suite on the main level with a private bath or opt to enjoy the spacious suite on the lower level with walk-in closet, computer niche and custom bath with walk-in shower & dual sinks. But the best spot in this home has to be the screened porch overlooking the fenced backyard & woods. Recent updates include 2 sliding glass doors & installation of LED lighting throughout lower level & screened porch (2022), new floors on main level, lower hallway & utility room, downstairs shower, smoke/carbon monoxide detectors & built-in microwave (2020), new roof with 30-year architectural shingles (2018) refrigerator & dishwasher (2017).
Location
State VA
County Frederick
Zoning RP
Rooms
Other Rooms Living Room, Dining Room, Primary Bedroom, Bedroom 2, Bedroom 3, Kitchen, Family Room, In-Law/auPair/Suite, Laundry, Utility Room, Bathroom 2, Bathroom 3, Primary Bathroom
Basement Fully Finished, Walkout Level, Rear Entrance
Main Level Bedrooms 3
Interior
Interior Features Attic, Ceiling Fan(s), Combination Kitchen/Dining, Floor Plan - Open, Walk-in Closet(s), Pantry, Wood Floors
Hot Water Electric
Heating Forced Air
Cooling Central A/C, Ceiling Fan(s)
Flooring Hardwood, Ceramic Tile
Fireplaces Number 1
Fireplaces Type Gas/Propane
Equipment Built-In Microwave, Dishwasher, Disposal, Icemaker, Refrigerator, Oven/Range - Electric
Fireplace Y
Appliance Built-In Microwave, Dishwasher, Disposal, Icemaker, Refrigerator, Oven/Range - Electric
Heat Source Natural Gas
Laundry Lower Floor
Exterior
Exterior Feature Patio(s), Porch(es), Screened
Garage Spaces 4.0
Fence Privacy, Rear
Water Access N
View Garden/Lawn, Trees/Woods
Roof Type Architectural Shingle
Street Surface Paved
Accessibility None
Porch Patio(s), Porch(es), Screened
Road Frontage City/County
Total Parking Spaces 4
Garage N
Building
Lot Description Backs to Trees
Story 2
Foundation Block
Sewer Public Sewer
Water Public
Architectural Style Split Foyer
Level or Stories 2
Additional Building Above Grade, Below Grade
Structure Type Cathedral Ceilings
New Construction N
Schools
Elementary Schools Redbud Run
Middle Schools James Wood
High Schools Millbrook
School District Frederick County Public Schools
Others
Senior Community No
Tax ID 55C 10 3 31
Ownership Fee Simple
SqFt Source Assessor
Special Listing Condition Standard
Read Less
Want to know what your home might be worth? Contact us for a FREE valuation!

Our team is ready to help you sell your home for the highest possible price ASAP

Bought with Stacy L Mallonee • Century 21 Redwood Realty
GET MORE INFORMATION





