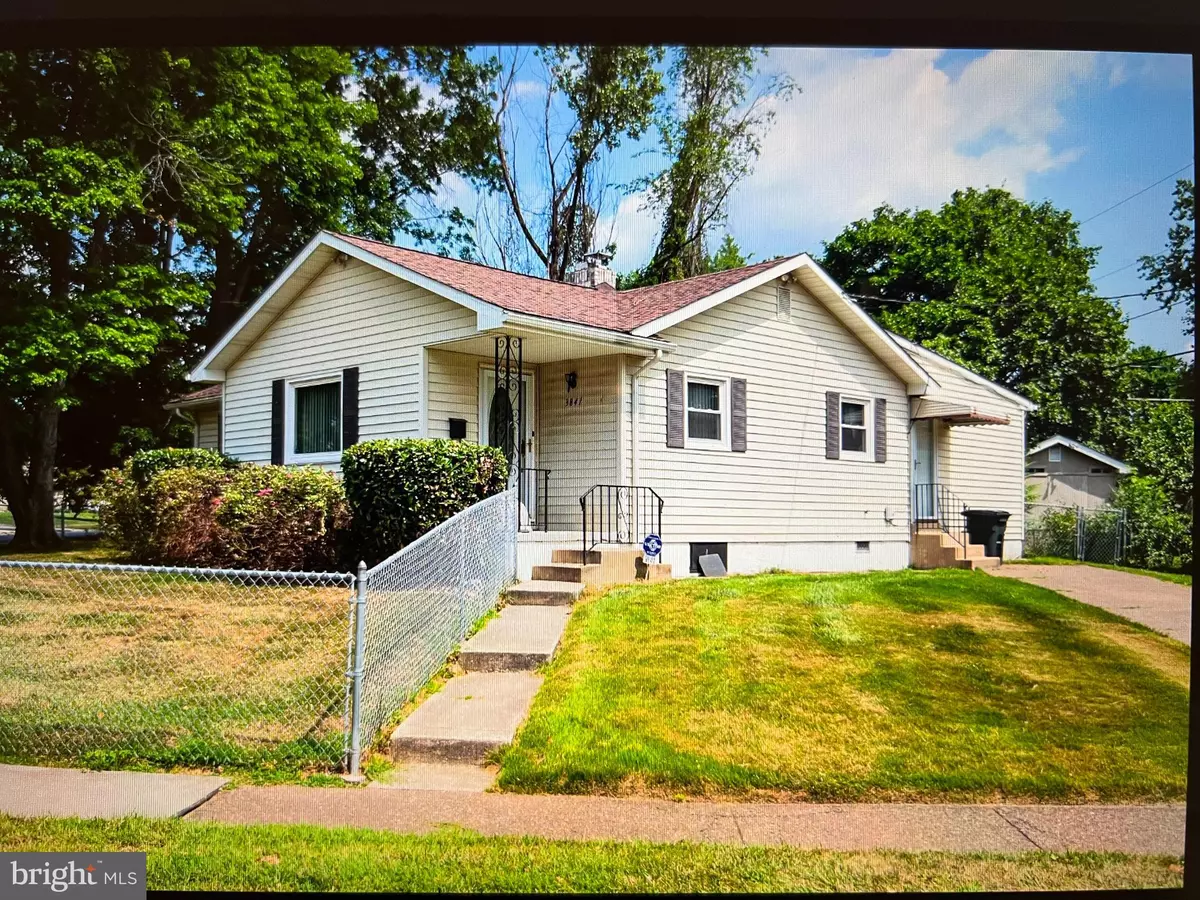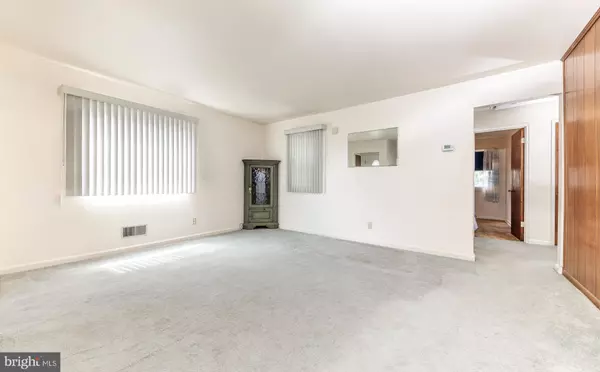$258,000
$275,000
6.2%For more information regarding the value of a property, please contact us for a free consultation.
3841 KATHERINE AVE Wilmington, DE 19808
3 Beds
2 Baths
1,650 SqFt
Key Details
Sold Price $258,000
Property Type Single Family Home
Sub Type Detached
Listing Status Sold
Purchase Type For Sale
Square Footage 1,650 sqft
Price per Sqft $156
Subdivision Dunlinden Acres
MLS Listing ID DENC2029490
Sold Date 10/04/22
Style Ranch/Rambler
Bedrooms 3
Full Baths 1
Half Baths 1
HOA Y/N N
Abv Grd Liv Area 1,650
Originating Board BRIGHT
Year Built 1953
Annual Tax Amount $317
Tax Year 2022
Lot Size 10,454 Sqft
Acres 0.24
Lot Dimensions 81.20 x 115.00
Property Description
Don't be fooled by the outside view and mistaken size of this corner lot rancher. Once you step inside you will be pleasantly surprised by the additional amount of living spaces added to this lovely home. A rare 1650 sq. ft. home in the desirable neighborhood of Dunlinden Acres! This wonderful home offers one floor easy living with an added great room and oversized bonus room that can be used for a home office, craft room or play room situated off the back of the house. The bonus room has access through the sliding door to the relaxing screened porch (pet resistance screens). Three nice sized bedrooms and a full bath anchor the front side of the home while the living/dining and kitchen areas sit in the middle as the "heart of the home." The kitchen has an abundance of cabinet space and plenty of room for the home chef to whip up a delightful meal. A wood burning fire place in the living room offers plenty of opportunity for cuddling on the upcoming cool fall nights. There is plenty of windows and natural lighting flowing throughout this charming home and hardwood floors under the carpet in Living/dining and bedroom areas. Extra features include: Vector Security system with glass breakage alert, water purifier, Dehumidifier, Gutter Screens, insulated attic and crawl space and a fenced yard. Close to major highways, shopping and dining. This home will not last long, schedule your tour today!
Location
State DE
County New Castle
Area Elsmere/Newport/Pike Creek (30903)
Zoning NC6.5
Rooms
Other Rooms Living Room, Dining Room, Bedroom 2, Bedroom 3, Kitchen, Family Room, Bedroom 1, Bonus Room
Main Level Bedrooms 3
Interior
Interior Features Attic, Carpet, Ceiling Fan(s), Combination Dining/Living, Dining Area, Entry Level Bedroom, Family Room Off Kitchen, Kitchen - Galley, Kitchen - Table Space, Pantry, Tub Shower, Water Treat System, Wood Floors
Hot Water Electric
Heating Forced Air
Cooling Central A/C
Flooring Carpet, Hardwood, Vinyl, Tile/Brick
Fireplaces Number 1
Fireplaces Type Wood, Non-Functioning
Equipment Dishwasher, Dryer, Freezer, Microwave, Oven - Single, Refrigerator, Washer
Fireplace Y
Appliance Dishwasher, Dryer, Freezer, Microwave, Oven - Single, Refrigerator, Washer
Heat Source Oil
Laundry Main Floor
Exterior
Exterior Feature Porch(es), Screened
Garage Spaces 2.0
Fence Fully
Utilities Available Cable TV Available, Electric Available, Sewer Available, Water Available
Water Access N
Roof Type Shingle
Accessibility None
Porch Porch(es), Screened
Total Parking Spaces 2
Garage N
Building
Lot Description Corner, Front Yard, Rear Yard, SideYard(s)
Story 1
Foundation Crawl Space
Sewer Public Sewer
Water Public
Architectural Style Ranch/Rambler
Level or Stories 1
Additional Building Above Grade, Below Grade
Structure Type Dry Wall
New Construction N
Schools
School District Red Clay Consolidated
Others
Senior Community No
Tax ID 08-038.40-372
Ownership Fee Simple
SqFt Source Assessor
Security Features Monitored,Motion Detectors
Special Listing Condition Standard
Read Less
Want to know what your home might be worth? Contact us for a FREE valuation!

Our team is ready to help you sell your home for the highest possible price ASAP

Bought with Jade Christine Ruff • Compass

GET MORE INFORMATION





