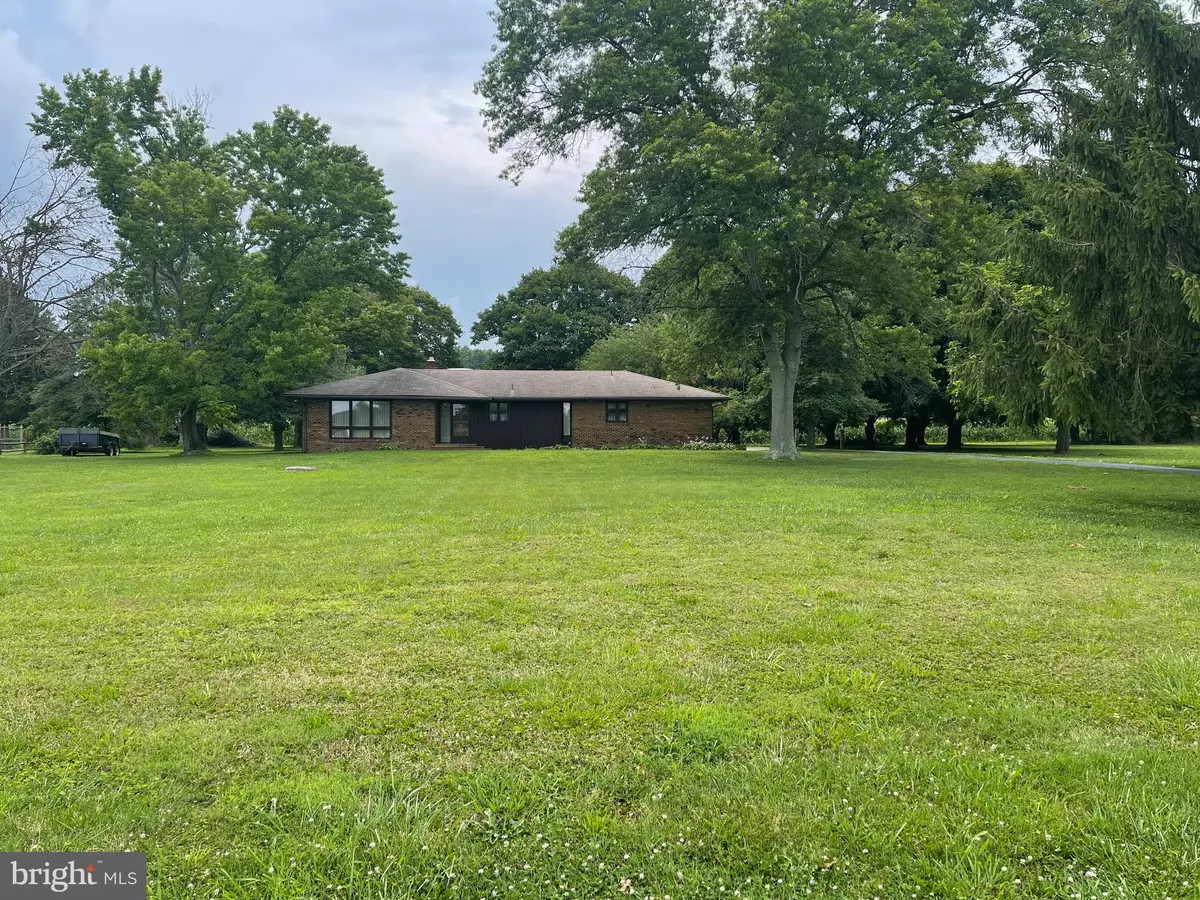$395,000
$409,000
3.4%For more information regarding the value of a property, please contact us for a free consultation.
2911 RED LION RD Bear, DE 19701
3 Beds
2 Baths
1,725 SqFt
Key Details
Sold Price $395,000
Property Type Single Family Home
Sub Type Detached
Listing Status Sold
Purchase Type For Sale
Square Footage 1,725 sqft
Price per Sqft $228
Subdivision None Available
MLS Listing ID DENC2027958
Sold Date 10/07/22
Style Ranch/Rambler
Bedrooms 3
Full Baths 1
Half Baths 1
HOA Y/N N
Abv Grd Liv Area 1,725
Originating Board BRIGHT
Year Built 1972
Annual Tax Amount $2,869
Tax Year 2021
Lot Size 1.320 Acres
Acres 1.32
Lot Dimensions 0.00 x 0.00
Property Description
This one-of-a-kind, unique and move-in-ready, ranch-style home. It was designed by architect Thomas Gregory and built by Finnegan Construction in 1972. It was ahead of its time then but a new owner may desire some updates. The sturdy brick construction and Pella windows remain in pristine condition.
Surrounded by permanent agriculturally leased land, both in the back and across the street from the house prevent any additional development/ building surrounding this property. It is located 10 minutes by car from DE routes #1, #40, and #896 and interstate #95.
It has 3 bedrooms on the main floor, with the original hardwood floors, 1.5 baths, an entrance hall, foyer, and a living room. The family room features a wall-to-wall, floor-to-ceiling glass wall, overlooking the backyard and the edge of the state park. A galley-style kitchen with a dining area and a separate laundry room finish off the finished part of the house. Behind the laundry room and currently accessible from the garage is an additional 12 x12 spare room, what could be an office, den, playroom, etc The screen porch off the family room has a large jacuzzi, and overlooks the back yard. The garage is an oversized one-car
This home has an unfinished basement.
Sitting on 2 parcels, 1.03 acres with the house plus an extra .33 acre vacant land. So, build an additional garage, shed, park your RV, boat, or extra vehicles, or create a garden. Let your imagination go.
Location
State DE
County New Castle
Area New Castle/Red Lion/Del.City (30904)
Zoning NC21
Rooms
Basement Full, Poured Concrete
Main Level Bedrooms 3
Interior
Hot Water Electric
Cooling Central A/C
Heat Source Natural Gas
Exterior
Parking Features Garage - Side Entry, Garage Door Opener
Garage Spaces 5.0
Water Access N
Roof Type Composite
Accessibility None
Attached Garage 1
Total Parking Spaces 5
Garage Y
Building
Story 2
Foundation Permanent, Concrete Perimeter
Sewer Gravity Sept Fld
Water Well
Architectural Style Ranch/Rambler
Level or Stories 2
Additional Building Above Grade, Below Grade
Structure Type Dry Wall,Paneled Walls
New Construction N
Schools
School District Colonial
Others
Senior Community No
Tax ID 11-048.00-001
Ownership Fee Simple
SqFt Source Assessor
Acceptable Financing Cash, Conventional, FHA
Listing Terms Cash, Conventional, FHA
Financing Cash,Conventional,FHA
Special Listing Condition Standard
Read Less
Want to know what your home might be worth? Contact us for a FREE valuation!

Our team is ready to help you sell your home for the highest possible price ASAP

Bought with Andrea L Harrington • Compass

GET MORE INFORMATION





