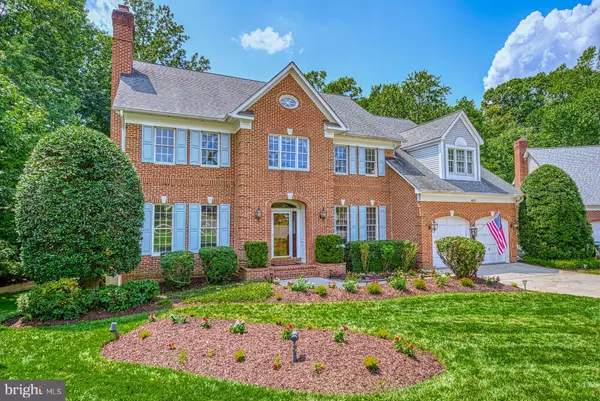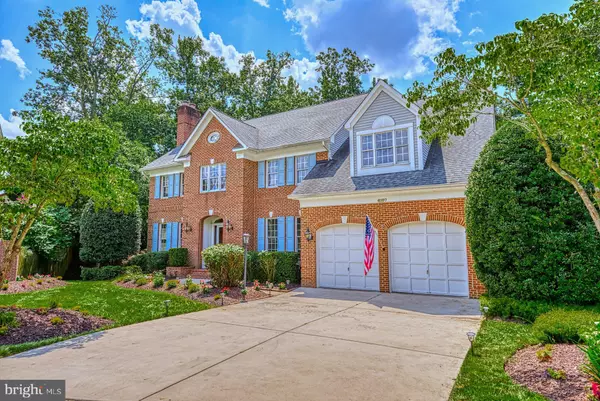$1,176,000
$1,176,000
For more information regarding the value of a property, please contact us for a free consultation.
6107 WOODLAND STREAM DR Alexandria, VA 22310
6 Beds
6 Baths
5,275 SqFt
Key Details
Sold Price $1,176,000
Property Type Single Family Home
Sub Type Detached
Listing Status Sold
Purchase Type For Sale
Square Footage 5,275 sqft
Price per Sqft $222
Subdivision Woodland Stream
MLS Listing ID VAFX2078992
Sold Date 10/07/22
Style Colonial,Traditional,Loft with Bedrooms
Bedrooms 6
Full Baths 5
Half Baths 1
HOA Y/N N
Abv Grd Liv Area 4,275
Originating Board BRIGHT
Year Built 1992
Annual Tax Amount $11,440
Tax Year 2021
Lot Size 0.525 Acres
Acres 0.52
Property Description
Under contract Welcome to this BEAUTIFUL home nestled in the sought after Woodland Stream neighborhood in Alexandria,..... with NO HOA. This is traditional colonial holds a surprise which is going to WOW you with it's 4 FULLY Finished levels! As you enter the home you will greeted by a 9 x 16 glistening marble foyer. .. and hang your coat in one of 3 coat closets. As you look up, you can't believe your eyes....you will be in awe of the 2 floors of sweeping hardwood stair cases. . To the left you enter the sunlit living room with 1 of 4 wood-burning fireplaces. On the right you will enter the formal dining room, wainscotting and a new contemporary chandelier, and the butler's pantry/ wet bar a perfect place to entertaining family and friends. On the back left is a private office, with custom wood bookcases enclosed with a french door. The open floor plan leads into the family room which is flanked by 2 french doors, a all brick wood-burning fireplace with brick hearth. A half wall separates the family room to a large 11 x 16 breakfast room. The breakfast room has a sliding french door where you can enjoy your coffee on your trek deck and retractable awning. . The gourmet kitchen boasts custom cabinetry, tile flooring, GE and Jenn- Air appliances, double ovens, cook-top, granite countertops, bay windows, walk-in pantry and separate desk area for your home office. The mud room / laundry room has the laundry chute which can be accessed from the upper 2 levels.
Upstairs, you walk onto the breathtaking oversized gallery landing with new hardwood floors that leads into each of the 4 bedrooms. The sprawling owner's retreat boasts a vaulted ceiling, ceiling fans, 3 walk-in closets, and ample room to relax in your sitting area. This leads into an elegant en-suite bathroom with soaking jacuzzi tub, separate tiled shower and new Kohler shower fixture, skylight, stone dual vanity also with new modern Kohler fixtures . The second en-suite bedroom includes generous closet space and a full bathroom. Two additional bedrooms share a hallway full bathroom they both have 2 closets in each bedroom. Continue up to the upper level where there is the 5th bedroom with skylights and walk-in closet. The 4th full bath has dual vanities large tiled shower and skylight The upstairs utility room houses 2 HVAC systems with extra storage..and an additional walk-in closet.
The finished rear walk-out lower level has the 6th bedroom with the 3rd brick wood-burning fireplace,. There is a full bath with a tub shower combo ,an exercise room, a game room, a recreation/ entertaining room with a full kitchen and the 4th brick wood-burning fireplace.There is ample additional storage, with a second pantry, 6 double door closets, 1 under the stairs storage area and an unfinished workshop storage area which houses the 3rd HVAC system. In addition there is a sprinkler system, an outdoor storage area to keep all your lawn equipment. Lastly the oversized two car garage has 8 ft doors.... 2 large SUV's can fit nicely together. ALL HVAC's replaced, 2022, 2021 and 2020, Hot Water heater 2022 and entire home converted to the modern lumien electrical plugs.
This home has everything to offer and it's location is ideal! As they say it has location, location location. Minutes to Kingstowne Shopping, dining & entertainment options, Old Town Alexandria as well as Washington, DC. Conveniently located to major commuter routes including I-95/395/495, and Franconia/Springfield Metro station. **
***** Remember this home at 6107 Woodland stream Dr++++6 Bedrooms, 5.5 bath totaling 5275 sq. ft ..4275 above ground plus approx.1000 sq ft below ground.....This home has multiples of everything... 4 wood-burning fireplaces, 2 kitchens, 3 HVAC ZONES., 22 closets, 2 unfinished storage areas and you will want to call it home! *****
Location
State VA
County Fairfax
Zoning 130
Rooms
Other Rooms Living Room, Dining Room, Primary Bedroom, Sitting Room, Bedroom 2, Bedroom 3, Bedroom 4, Bedroom 5, Kitchen, Game Room, Family Room, Foyer, Breakfast Room, 2nd Stry Fam Ovrlk, Exercise Room, Laundry, Mud Room, Office, Recreation Room, Storage Room, Utility Room, Bedroom 6, Bathroom 2, Bathroom 3, Primary Bathroom, Full Bath
Basement Fully Finished, Daylight, Partial, Heated, Rear Entrance, Windows, Walkout Level
Interior
Interior Features Built-Ins, Window Treatments, Entry Level Bedroom, Laundry Chute, Primary Bath(s), Wet/Dry Bar, Wood Floors, WhirlPool/HotTub, Floor Plan - Traditional, Crown Moldings, Chair Railings, Breakfast Area, Butlers Pantry, Ceiling Fan(s), Floor Plan - Open, Formal/Separate Dining Room, Kitchen - Gourmet, Kitchen - Table Space, Pantry, Recessed Lighting, Bar, Carpet, Cedar Closet(s), Combination Kitchen/Living, Dining Area, Family Room Off Kitchen, Kitchenette, Skylight(s), Soaking Tub, Sprinkler System, Store/Office, Studio, Stall Shower, Tub Shower, Upgraded Countertops, Wainscotting, Walk-in Closet(s)
Hot Water Natural Gas
Heating Forced Air, Heat Pump(s)
Cooling Attic Fan, Ceiling Fan(s), Central A/C, Heat Pump(s)
Flooring Carpet, Ceramic Tile, Partially Carpeted, Solid Hardwood, Wood, Marble, Fully Carpeted, Hardwood
Fireplaces Number 4
Fireplaces Type Mantel(s)
Equipment Cooktop - Down Draft, Dishwasher, Disposal, Dryer, Icemaker, Intercom, Microwave, Oven - Double, Refrigerator, Washer
Furnishings No
Fireplace Y
Window Features Double Pane,Palladian,Wood Frame,Screens,Skylights,Sliding,Bay/Bow
Appliance Cooktop - Down Draft, Dishwasher, Disposal, Dryer, Icemaker, Intercom, Microwave, Oven - Double, Refrigerator, Washer
Heat Source Natural Gas, Electric
Laundry Has Laundry, Main Floor, Hookup
Exterior
Exterior Feature Deck(s), Patio(s)
Parking Features Garage - Front Entry, Covered Parking, Additional Storage Area, Garage Door Opener, Oversized
Garage Spaces 2.0
Utilities Available Cable TV Available
Water Access N
View Street, Trees/Woods, Garden/Lawn
Roof Type Composite
Accessibility None
Porch Deck(s), Patio(s)
Road Frontage City/County
Attached Garage 2
Total Parking Spaces 2
Garage Y
Building
Lot Description Stream/Creek, Backs to Trees, Cul-de-sac, Landscaping, No Thru Street, Rear Yard, Private, SideYard(s), Trees/Wooded, Corner, Front Yard, Level, Partly Wooded, Sloping
Story 4
Foundation Concrete Perimeter
Sewer Public Sewer
Water Public
Architectural Style Colonial, Traditional, Loft with Bedrooms
Level or Stories 4
Additional Building Above Grade, Below Grade
Structure Type Cathedral Ceilings,9'+ Ceilings,Vaulted Ceilings
New Construction N
Schools
School District Fairfax County Public Schools
Others
Pets Allowed Y
Senior Community No
Tax ID 0813 37 0006
Ownership Fee Simple
SqFt Source Assessor
Acceptable Financing Cash, Conventional, VA
Horse Property N
Listing Terms Cash, Conventional, VA
Financing Cash,Conventional,VA
Special Listing Condition Standard
Pets Allowed No Pet Restrictions
Read Less
Want to know what your home might be worth? Contact us for a FREE valuation!

Our team is ready to help you sell your home for the highest possible price ASAP

Bought with Jorge A Alas • Coldwell Banker Realty
GET MORE INFORMATION





