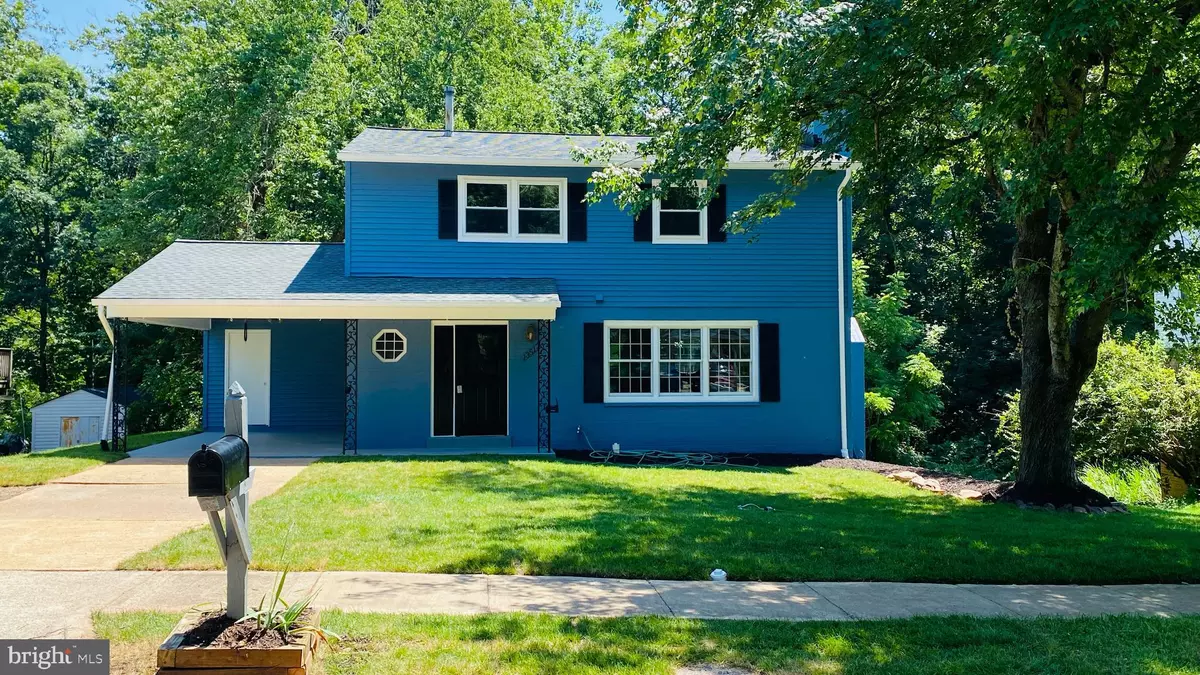$682,000
$686,000
0.6%For more information regarding the value of a property, please contact us for a free consultation.
13512 TABSCOTT DR Chantilly, VA 20151
4 Beds
4 Baths
2,606 SqFt
Key Details
Sold Price $682,000
Property Type Single Family Home
Sub Type Detached
Listing Status Sold
Purchase Type For Sale
Square Footage 2,606 sqft
Price per Sqft $261
Subdivision Brookfield
MLS Listing ID VAFX2090584
Sold Date 09/30/22
Style Colonial
Bedrooms 4
Full Baths 3
Half Baths 1
HOA Y/N N
Abv Grd Liv Area 1,800
Originating Board BRIGHT
Year Built 1969
Annual Tax Amount $6,440
Tax Year 2022
Lot Size 8,400 Sqft
Acres 0.19
Property Description
Super value and improved Price! NO HOA! Large Yard and Deck! This is the Most Renovated Model you can find in the community! Fully renovated top to bottom!!! This is Just the one you love your home to be. This lovely single family offers 4 Bedrooms & 3 full baths, & 2 half bath. A modern bar with luxury quartz, and beverage fridge welcomes you near the entrance . Brand New Open Concept Kitchen for your family to enjoy! The trending style of luxury Quartz Countertop, and white plank cabinet along with all New Stainless Appliances! All Brand New Windows on second level, Brand New Shower, Vanity, Lighting, Shower Tub, and tile etc. All New Hardwares & light fixtures! Newly Refinished Hardwood on both main and second level. And new carpet throughout the basement. New Dryer and Washer. Newly refinished deck along with a private backyard is the perfect place for your family summer gathering. The private back yard is even finished with all new sad grass. Big items are also in young age, Gas furnace and water heater are installed in 2017. The AC is a High-End Air Conditioning unit, Carrier Infinity, was replaced in 2014. Water main replaced less than 5 years old. Roof is approximately 6 years old. More importantly, you will save thousands of dollars for the future maintenance! Location, Location and Location! Close to Metro, highway 66, 28, 286 and more. Conveniently located close to Metro and the Fair Oaks Mall and more.
Location
State VA
County Fairfax
Zoning RESIDENTIAL
Rooms
Other Rooms Living Room, Dining Room, Primary Bedroom, Bedroom 2, Bedroom 3, Bedroom 4, Kitchen, Foyer, Laundry, Office, Recreation Room, Primary Bathroom, Full Bath, Half Bath
Basement Connecting Stairway, Full, Heated, Walkout Level
Interior
Interior Features Attic, Floor Plan - Traditional, Formal/Separate Dining Room, Kitchen - Eat-In, Primary Bath(s), Wood Floors, Wood Stove
Hot Water Natural Gas
Heating Forced Air, Programmable Thermostat
Cooling Central A/C, Programmable Thermostat
Flooring Hardwood
Fireplaces Number 1
Fireplaces Type Brick, Insert, Wood
Equipment Dishwasher, Disposal, Dryer, Humidifier, Cooktop, Refrigerator, Water Heater, Freezer
Fireplace Y
Window Features Casement
Appliance Dishwasher, Disposal, Dryer, Humidifier, Cooktop, Refrigerator, Water Heater, Freezer
Heat Source Natural Gas
Laundry Basement
Exterior
Exterior Feature Deck(s), Porch(es)
Garage Spaces 3.0
Water Access N
View Trees/Woods
Accessibility None
Porch Deck(s), Porch(es)
Total Parking Spaces 3
Garage N
Building
Lot Description Backs - Parkland, Backs to Trees
Story 3
Foundation Block
Sewer Public Sewer
Water Public
Architectural Style Colonial
Level or Stories 3
Additional Building Above Grade, Below Grade
New Construction N
Schools
Elementary Schools Brookfield
Middle Schools Rocky Run
High Schools Chantilly
School District Fairfax County Public Schools
Others
Senior Community No
Tax ID 0451 02 0396
Ownership Fee Simple
SqFt Source Assessor
Special Listing Condition Standard
Read Less
Want to know what your home might be worth? Contact us for a FREE valuation!

Our team is ready to help you sell your home for the highest possible price ASAP

Bought with Thai-Hung P Nguyen • Better Homes and Gardens Real Estate Premier

GET MORE INFORMATION





