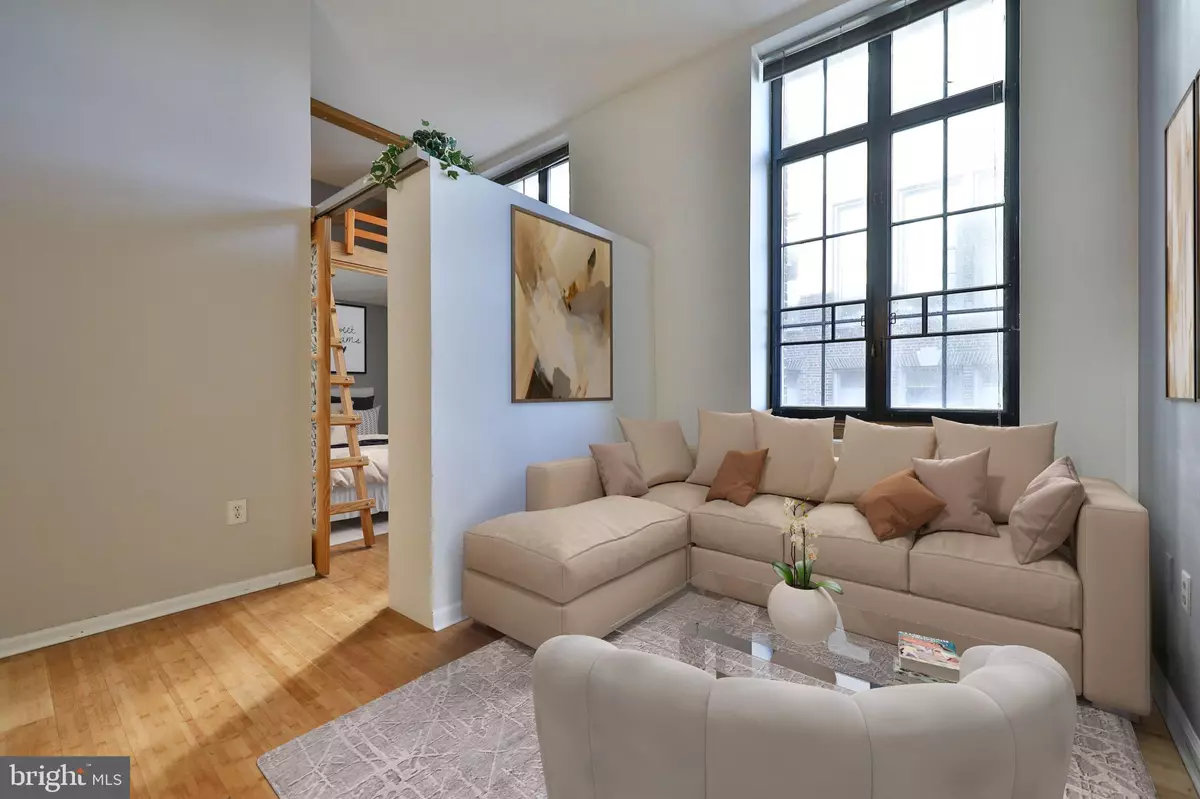$132,500
$135,000
1.9%For more information regarding the value of a property, please contact us for a free consultation.
1601 SPRING GARDEN ST #306 Philadelphia, PA 19130
1 Bed
1 Bath
367 SqFt
Key Details
Sold Price $132,500
Property Type Condo
Sub Type Condo/Co-op
Listing Status Sold
Purchase Type For Sale
Square Footage 367 sqft
Price per Sqft $361
Subdivision Spring Garden
MLS Listing ID PAPH2166560
Sold Date 11/17/22
Style Unit/Flat
Bedrooms 1
Full Baths 1
Condo Fees $441/mo
HOA Y/N N
Abv Grd Liv Area 367
Originating Board BRIGHT
Year Built 1832
Annual Tax Amount $1,843
Tax Year 2022
Lot Dimensions 0.00 x 0.00
Property Description
The nicest unit in the building. Beautifully remodeled one bedroom apartment. New kitchen with granite countertops and all stainless appliances. Recessed lighting, hardwood flooring, oversized windows, tile bath with new tile floor. In unit washer and dryer. Brand new $9000 Heating and Air Conditioning unit just installed this summer. Loads of building amenities including secured bike storage room, fitness center, community meeting room, storage unit, front desk staff, secured entry, and package recieving. Close to Whole Foods Market, local cafes and restaurants, Center City, Broad Street subway, regional rail lines, and major highways. One block from the brand new Giant grocery-wine-beer mega store. Easy to show and available immediately. Note: strict building board rules on renting building units. Please call agent for restrictions.
Location
State PA
County Philadelphia
Area 19130 (19130)
Zoning RM4
Rooms
Other Rooms Living Room, Kitchen, Bedroom 1, Laundry, Full Bath
Basement Fully Finished, Heated, Interior Access, Outside Entrance, Poured Concrete, Rear Entrance, Walkout Level
Main Level Bedrooms 1
Interior
Hot Water Electric
Heating Hot Water
Cooling Central A/C
Flooring Engineered Wood, Hardwood
Equipment Built-In Microwave, Dishwasher, Disposal, Dryer, Exhaust Fan, Microwave, Oven/Range - Electric, Refrigerator, Range Hood, Stainless Steel Appliances, Washer
Fireplace N
Appliance Built-In Microwave, Dishwasher, Disposal, Dryer, Exhaust Fan, Microwave, Oven/Range - Electric, Refrigerator, Range Hood, Stainless Steel Appliances, Washer
Heat Source Electric
Laundry Has Laundry
Exterior
Amenities Available Community Center, Elevator, Exercise Room, Extra Storage, Fitness Center, Meeting Room, Storage Bin
Water Access N
Accessibility Elevator
Garage N
Building
Story 1
Unit Features Mid-Rise 5 - 8 Floors
Sewer Public Sewer
Water Public
Architectural Style Unit/Flat
Level or Stories 1
Additional Building Above Grade, Below Grade
New Construction N
Schools
School District The School District Of Philadelphia
Others
Pets Allowed Y
HOA Fee Include Common Area Maintenance,Ext Bldg Maint,Health Club,Sewer,Snow Removal,Trash,Water
Senior Community No
Tax ID 888086228
Ownership Condominium
Acceptable Financing Conventional, FHA, VA
Listing Terms Conventional, FHA, VA
Financing Conventional,FHA,VA
Special Listing Condition Standard
Pets Allowed Cats OK, Dogs OK, Size/Weight Restriction
Read Less
Want to know what your home might be worth? Contact us for a FREE valuation!

Our team is ready to help you sell your home for the highest possible price ASAP

Bought with Kevin Jerome Burrows II • Bonaventure Realty

GET MORE INFORMATION





