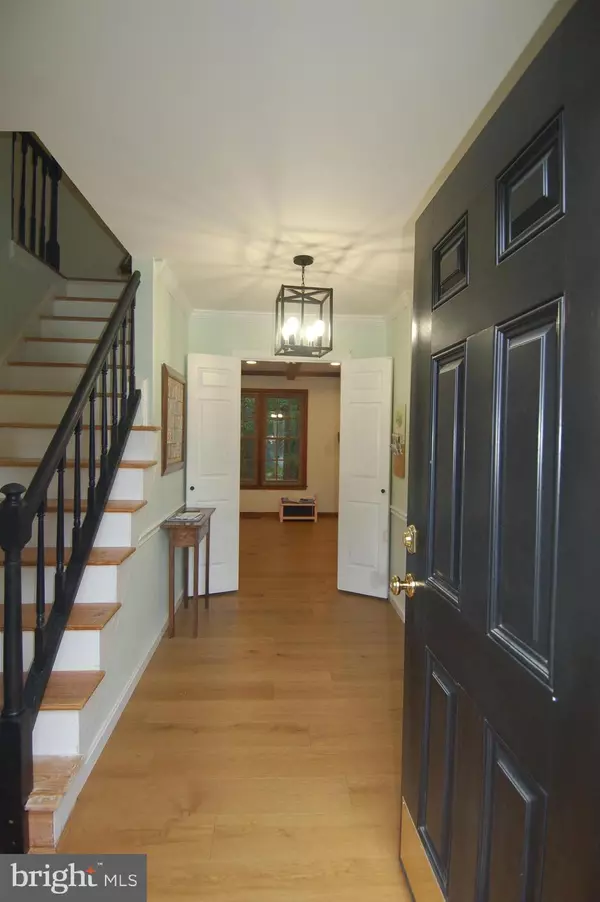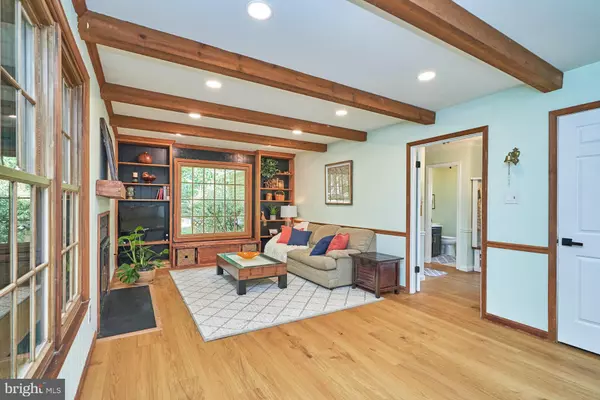$845,000
$850,000
0.6%For more information regarding the value of a property, please contact us for a free consultation.
3700 JOHN BARNES LN Fairfax, VA 22033
5 Beds
4 Baths
2,025 SqFt
Key Details
Sold Price $845,000
Property Type Single Family Home
Sub Type Detached
Listing Status Sold
Purchase Type For Sale
Square Footage 2,025 sqft
Price per Sqft $417
Subdivision Fair Oaks Estates
MLS Listing ID VAFX2094738
Sold Date 11/21/22
Style Colonial
Bedrooms 5
Full Baths 3
Half Baths 1
HOA Fees $25/ann
HOA Y/N Y
Abv Grd Liv Area 2,025
Originating Board BRIGHT
Year Built 1983
Annual Tax Amount $8,435
Tax Year 2022
Lot Size 9,223 Sqft
Acres 0.21
Property Description
Delightful home with a fabulous location in a lovely neighborhood. Exceptional location on a non-through street and nestled on .26-acre, backing to park like common grounds provides a fenced relaxing retreat with custom paver and screened porch. Short walk to the neighborhood pool. This home is perfect for the latest home design trend with warm natural tones and beamed ceiling in family room. Welcoming front walkway, airy floorplan, room for home office (5 bedrooms), ample parking, spacious 2-car garage & loads of upgrades. Kitchen with updated stainless appliances, gas range, opens to family room with cozy brick wood-burning fireplace, custom built-in bookshelves. Phenomenal private screened porch off of kitchen breakfast area. Potential income from renting the well-appointed lower level unit. An acceptable application and fee must be submitted to Fairfax County. This applies to owner occupants only. It does not apply to investors.
Location
State VA
County Fairfax
Zoning 131
Rooms
Other Rooms Bedroom 1, Bathroom 3
Basement Daylight, Partial, Full, Walkout Stairs
Interior
Hot Water Electric
Heating Heat Pump(s)
Cooling Heat Pump(s), Central A/C
Fireplaces Number 1
Equipment Built-In Microwave, Dishwasher, Disposal, Dryer, Exhaust Fan, Extra Refrigerator/Freezer, Icemaker, Oven/Range - Gas, Oven/Range - Electric, Refrigerator, Washer
Appliance Built-In Microwave, Dishwasher, Disposal, Dryer, Exhaust Fan, Extra Refrigerator/Freezer, Icemaker, Oven/Range - Gas, Oven/Range - Electric, Refrigerator, Washer
Heat Source Electric
Exterior
Parking Features Garage - Front Entry, Garage Door Opener
Garage Spaces 7.0
Water Access N
View Trees/Woods
Accessibility None
Attached Garage 2
Total Parking Spaces 7
Garage Y
Building
Story 3
Foundation Concrete Perimeter
Sewer Public Sewer
Water Public
Architectural Style Colonial
Level or Stories 3
Additional Building Above Grade, Below Grade
New Construction N
Schools
Elementary Schools Navy
Middle Schools Franklin
High Schools Oakton
School District Fairfax County Public Schools
Others
HOA Fee Include Common Area Maintenance
Senior Community No
Tax ID 0452 06 0092
Ownership Fee Simple
SqFt Source Assessor
Special Listing Condition Standard, Third Party Approval
Read Less
Want to know what your home might be worth? Contact us for a FREE valuation!

Our team is ready to help you sell your home for the highest possible price ASAP

Bought with Gizelle P Gorkowski • Compass

GET MORE INFORMATION





