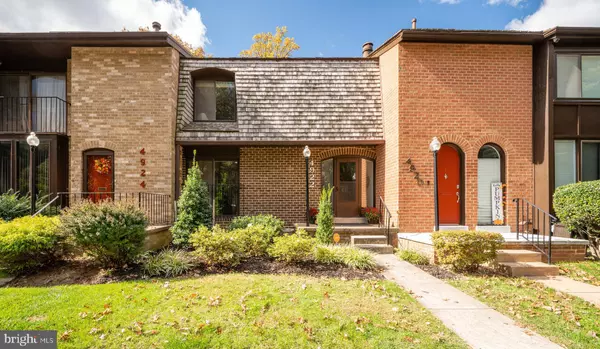$530,000
$529,000
0.2%For more information regarding the value of a property, please contact us for a free consultation.
4922 HERKIMER ST Annandale, VA 22003
3 Beds
4 Baths
2,432 SqFt
Key Details
Sold Price $530,000
Property Type Townhouse
Sub Type Interior Row/Townhouse
Listing Status Sold
Purchase Type For Sale
Square Footage 2,432 sqft
Price per Sqft $217
Subdivision Americana Fairfax
MLS Listing ID VAFX2099606
Sold Date 11/30/22
Style Contemporary
Bedrooms 3
Full Baths 2
Half Baths 2
HOA Fees $127/mo
HOA Y/N Y
Abv Grd Liv Area 1,632
Originating Board BRIGHT
Year Built 1973
Annual Tax Amount $5,567
Tax Year 2022
Lot Size 1,742 Sqft
Acres 0.04
Property Sub-Type Interior Row/Townhouse
Property Description
Amazing opportunity to own this bright, updated, all brick townhouse inside the beltway with 3 spacious bedrooms, 2 full bathrooms, 2 half bathrooms, wide plank hardwood floors on main level and upper level, and a wood burning fireplace in the lower level rec room with walk out to wonderfully landscaped yard with decking and brick laid patio. Large eat-in kitchen enjoys granite countertops, maple cabinets to ceiling, stainless steel appliances, recessed lighting, and a pantry. Over 2400 square feet. Outdoor space includes deck, balcony, and privacy fenced backyard backing to trees! HVAC replaced in 2020. Hot water heater replaced in 2022. New security system. Cedar closet, walk in closet, and closet systems provide for great organization to include a storage room with workshop area. Community pool, lovely landscaping, and playgrounds nestled in the old-world English charm sought after neighborhood of Bristow Village with cedar shake roofs, extensive open spaces, and quaint walking trails. Metro bus convenient and two parking spaces (one assigned and one additional by use of permit tags).
Location
State VA
County Fairfax
Zoning 220
Rooms
Other Rooms Living Room, Dining Room, Primary Bedroom, Bedroom 2, Bedroom 3, Kitchen, Family Room
Basement Rear Entrance, Fully Finished, Daylight, Partial, Shelving, Walkout Level, Outside Entrance, Improved
Interior
Interior Features Breakfast Area, Kitchen - Country, Kitchen - Eat-In, Combination Dining/Living, Primary Bath(s), Upgraded Countertops, Wood Floors, Floor Plan - Traditional
Hot Water 60+ Gallon Tank
Heating Forced Air
Cooling Central A/C
Flooring Hardwood, Partially Carpeted, Tile/Brick, Ceramic Tile
Fireplaces Number 1
Fireplaces Type Screen, Fireplace - Glass Doors, Mantel(s), Wood
Equipment Dishwasher, Disposal, Dryer, Exhaust Fan, Icemaker, Microwave, Oven - Self Cleaning, Refrigerator, Water Heater, Washer
Fireplace Y
Window Features Insulated
Appliance Dishwasher, Disposal, Dryer, Exhaust Fan, Icemaker, Microwave, Oven - Self Cleaning, Refrigerator, Water Heater, Washer
Heat Source Electric
Laundry Lower Floor
Exterior
Exterior Feature Deck(s), Patio(s)
Garage Spaces 2.0
Parking On Site 1
Fence Rear
Amenities Available Tot Lots/Playground, Reserved/Assigned Parking, Pool - Outdoor
Water Access N
View Trees/Woods
Roof Type Shake
Accessibility None
Porch Deck(s), Patio(s)
Total Parking Spaces 2
Garage N
Building
Lot Description Backs - Open Common Area, Cul-de-sac, No Thru Street, Backs to Trees, Landscaping, Level, Rear Yard, Trees/Wooded
Story 3
Foundation Slab
Sewer Public Sewer
Water Public
Architectural Style Contemporary
Level or Stories 3
Additional Building Above Grade, Below Grade
New Construction N
Schools
School District Fairfax County Public Schools
Others
HOA Fee Include Pool(s),Management,Reserve Funds,Trash
Senior Community No
Tax ID 0704 11 0156
Ownership Fee Simple
SqFt Source Estimated
Security Features Security System
Special Listing Condition Standard
Read Less
Want to know what your home might be worth? Contact us for a FREE valuation!

Our team is ready to help you sell your home for the highest possible price ASAP

Bought with Robert A Sanders • TTR Sotheby's International Realty
GET MORE INFORMATION





