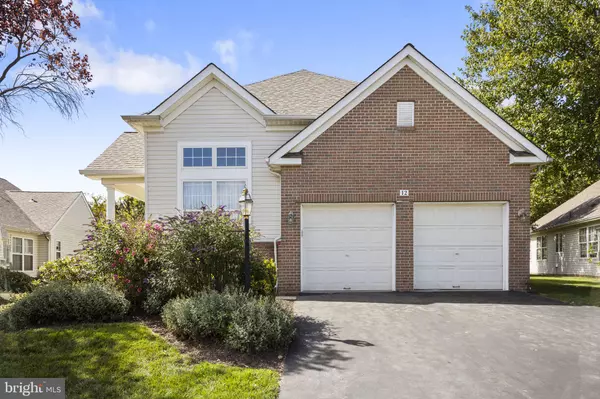$523,125
$529,000
1.1%For more information regarding the value of a property, please contact us for a free consultation.
12 SWEET PEA LN Langhorne, PA 19047
2 Beds
3 Baths
2,204 SqFt
Key Details
Sold Price $523,125
Property Type Single Family Home
Sub Type Detached
Listing Status Sold
Purchase Type For Sale
Square Footage 2,204 sqft
Price per Sqft $237
Subdivision Flowers Mill
MLS Listing ID PABU2036250
Sold Date 11/30/22
Style Ranch/Rambler
Bedrooms 2
Full Baths 2
Half Baths 1
HOA Fees $211/mo
HOA Y/N Y
Abv Grd Liv Area 2,204
Originating Board BRIGHT
Year Built 2000
Annual Tax Amount $8,822
Tax Year 2022
Lot Size 6,840 Sqft
Acres 0.16
Lot Dimensions 0.00 x 0.00
Property Description
The Villages of Flowers Mill is an Active Adult Community located in Bucks County offering residents a vibrant lifestyle. This gated community affords homeowners a charming and idyllic setting. The HOA creates a carefree existence by taking care of exterior lawn care, snow removal and maintenance of the clubhouse and natural walking trails. The Winterthur model offers Two bedrooms and two full bathrooms and a powder room. Open floorplan with high volume ceilings and updated flooring to include wood and carpeting. The first floor Master Bedroom comes with large sitting room /office. Eat-in kitchen with center island overlooks family room with gas fireplace. Enjoy sunroom off family room with sliding glass doors to backyard patio. Formal living room and dining room, laundry room round out first floor. Front porch, full basement, and two-car garage. Upstairs is an oversized loft, bedroom, and full bathroom. The multi-million-dollar clubhouse is where residents gather on a regular basis to enjoy a wide variety of amenities, including a state-of-the-art fitness center, indoor swimming pool, outdoor swimming pool, tennis, pickleball, and many recreational activities. Easy access to I95, RT1, PA Turnpike, shopping, restaurants, and entertainment.
Location
State PA
County Bucks
Area Middletown Twp (10122)
Zoning R1
Rooms
Basement Unfinished, Poured Concrete
Main Level Bedrooms 1
Interior
Hot Water Natural Gas
Heating Forced Air
Cooling Central A/C
Fireplaces Number 1
Heat Source Natural Gas
Exterior
Parking Features Garage - Front Entry
Garage Spaces 2.0
Amenities Available Club House, Common Grounds, Exercise Room, Fitness Center, Game Room, Gated Community, Pool - Outdoor, Pool - Indoor
Water Access N
Accessibility None
Attached Garage 2
Total Parking Spaces 2
Garage Y
Building
Story 1.5
Foundation Concrete Perimeter
Sewer Public Sewer
Water Public
Architectural Style Ranch/Rambler
Level or Stories 1.5
Additional Building Above Grade, Below Grade
New Construction N
Schools
School District Neshaminy
Others
HOA Fee Include Common Area Maintenance,Lawn Maintenance,Pool(s),Recreation Facility,Snow Removal
Senior Community Yes
Age Restriction 55
Tax ID 22-089-051
Ownership Fee Simple
SqFt Source Assessor
Special Listing Condition Standard
Read Less
Want to know what your home might be worth? Contact us for a FREE valuation!

Our team is ready to help you sell your home for the highest possible price ASAP

Bought with Nicole L. Dizio • Prime Realty Partners

GET MORE INFORMATION





