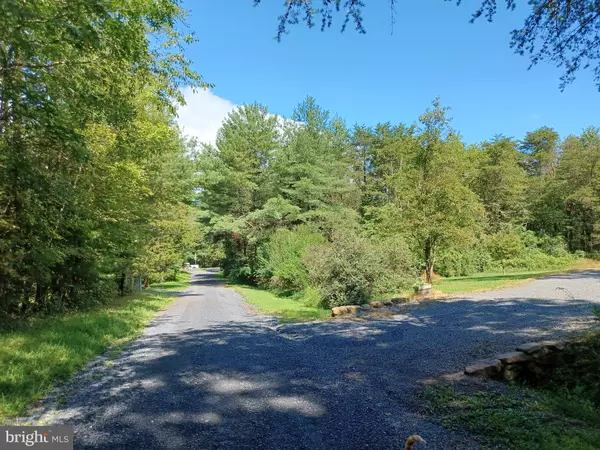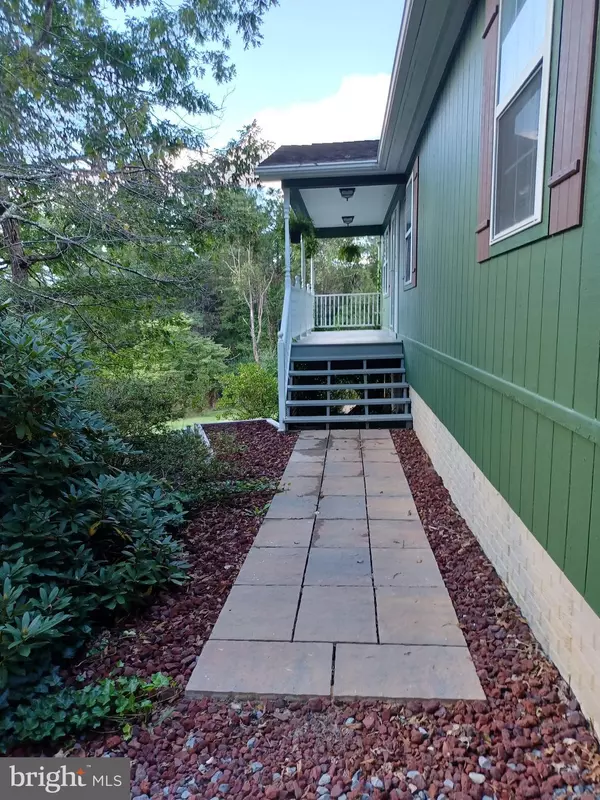$360,000
$370,000
2.7%For more information regarding the value of a property, please contact us for a free consultation.
256 SANDPIPER DR Basye, VA 22810
3 Beds
3 Baths
3,024 SqFt
Key Details
Sold Price $360,000
Property Type Single Family Home
Sub Type Detached
Listing Status Sold
Purchase Type For Sale
Square Footage 3,024 sqft
Price per Sqft $119
Subdivision Bryce Mountain
MLS Listing ID VASH2004340
Sold Date 11/28/22
Style Ranch/Rambler
Bedrooms 3
Full Baths 3
HOA Fees $84/ann
HOA Y/N Y
Abv Grd Liv Area 1,512
Originating Board BRIGHT
Year Built 2002
Annual Tax Amount $1,581
Tax Year 2021
Lot Size 0.627 Acres
Acres 0.63
Property Description
This house is not just four walls. This one owner custom built home at Bryce Resort has many features including solid cherry kitchen cabinets with beveled leaded glass doors. Stainless steel appliances, refrigerator with water and ice dispenser and a double door confection self cleaning oven. The laundry room is located on the first floor conveniently outside the bedrooms. No carrying laundry up and down stairs. Enjoy two screened in porches, a family one off of the dining room for eating or just relaxing with the family and a private one for the master bedroom which opens to a fenced-in garden area with a water fountain. Listen to the softly falling water and unwind. The master bedroom has two side-by-side closets and an additional walk in closet. Relax and pamper yourself after skiing, golfing, biking, or any of the activities Bryce has to offer in a whirlpool jet tub or steam shower. Connect your phone and listen to your music in the shower while rejuvenating with a rain shower and the multilight therapy features. The basement offers a large family room with a gas fireplace, an office area with built-in desk and bookshelves, lots of storage and a bonus room, a full bathroom and has room for an additional bedroom. All appliances, hot water heater and heat pump are less than two years old. Enjoy a quiet, private setting close to all Bryce Resort amenities.
Location
State VA
County Shenandoah
Zoning R1
Rooms
Other Rooms Living Room, Dining Room, Kitchen, Family Room, Laundry, Office, Storage Room, Bonus Room
Basement Connecting Stairway, Heated, Fully Finished, Side Entrance, Shelving, Poured Concrete, Partial, Windows, Walkout Level, Space For Rooms, Partially Finished
Main Level Bedrooms 3
Interior
Interior Features Dining Area, Crown Moldings, Entry Level Bedroom, Walk-in Closet(s), WhirlPool/HotTub, Primary Bath(s), Ceiling Fan(s), Carpet, Stove - Wood
Hot Water Electric
Heating Heat Pump(s)
Cooling Heat Pump(s), Central A/C
Flooring Carpet, Ceramic Tile, Laminated, Vinyl
Fireplaces Number 1
Fireplaces Type Gas/Propane
Equipment Stainless Steel Appliances, Refrigerator, Icemaker, Water Dispenser, Built-In Microwave, Oven/Range - Electric, Oven - Double, Oven - Self Cleaning, Disposal, Dishwasher, Dryer - Electric, Dryer - Front Loading, Washer - Front Loading, Water Heater
Fireplace Y
Appliance Stainless Steel Appliances, Refrigerator, Icemaker, Water Dispenser, Built-In Microwave, Oven/Range - Electric, Oven - Double, Oven - Self Cleaning, Disposal, Dishwasher, Dryer - Electric, Dryer - Front Loading, Washer - Front Loading, Water Heater
Heat Source Electric, Wood
Laundry Main Floor
Exterior
Exterior Feature Porch(es), Screened, Deck(s)
Fence Rear, Wood
Utilities Available Electric Available, Under Ground, Cable TV Available, Phone Available, Sewer Available, Water Available
Water Access N
View Trees/Woods, Mountain
Roof Type Architectural Shingle
Accessibility 2+ Access Exits
Porch Porch(es), Screened, Deck(s)
Garage N
Building
Lot Description Landscaping, Pond, Private
Story 2
Foundation Concrete Perimeter
Sewer Public Sewer
Water Public
Architectural Style Ranch/Rambler
Level or Stories 2
Additional Building Above Grade, Below Grade
New Construction N
Schools
School District Shenandoah County Public Schools
Others
Senior Community No
Tax ID 066A201 199
Ownership Fee Simple
SqFt Source Assessor
Acceptable Financing Cash, Conventional
Listing Terms Cash, Conventional
Financing Cash,Conventional
Special Listing Condition Standard
Read Less
Want to know what your home might be worth? Contact us for a FREE valuation!

Our team is ready to help you sell your home for the highest possible price ASAP

Bought with Gerda E Gaetjen • CENTURY 21 New Millennium

GET MORE INFORMATION





