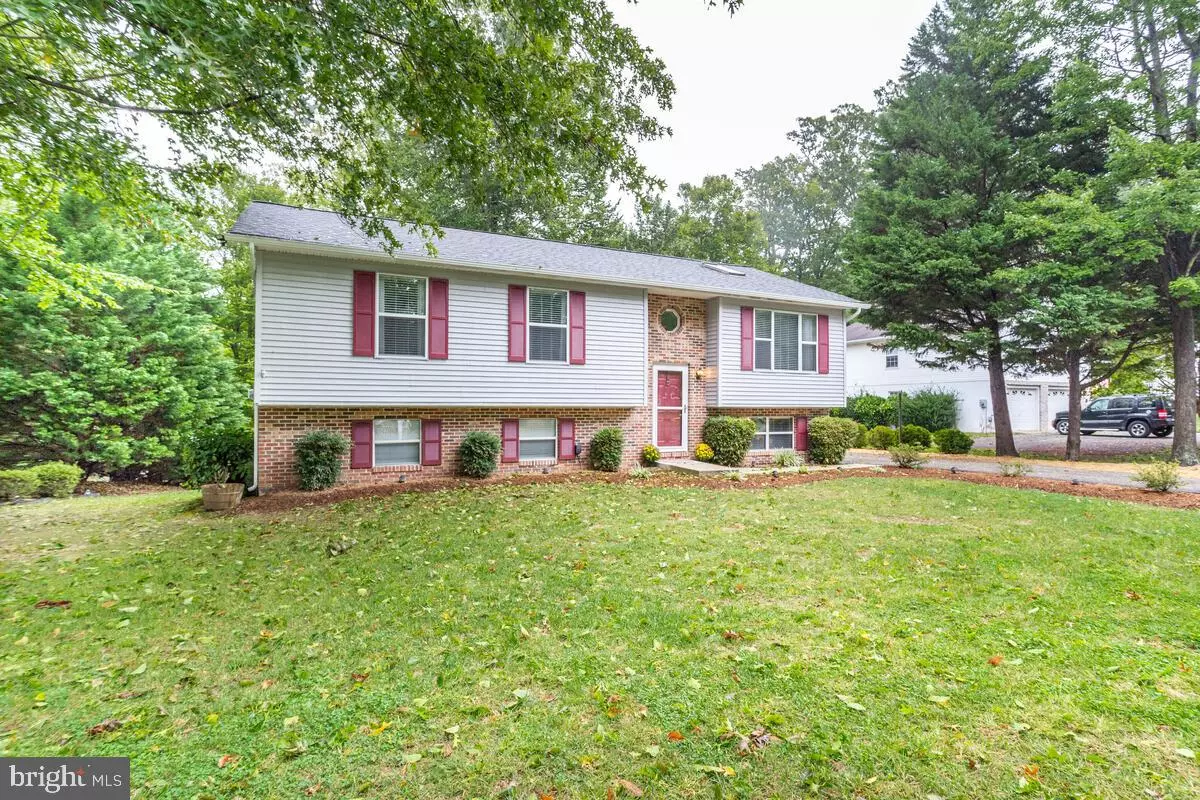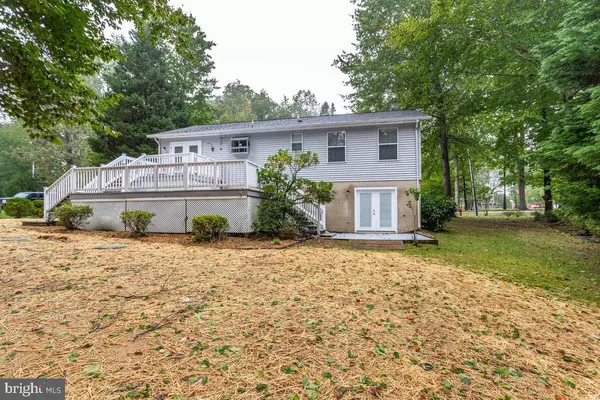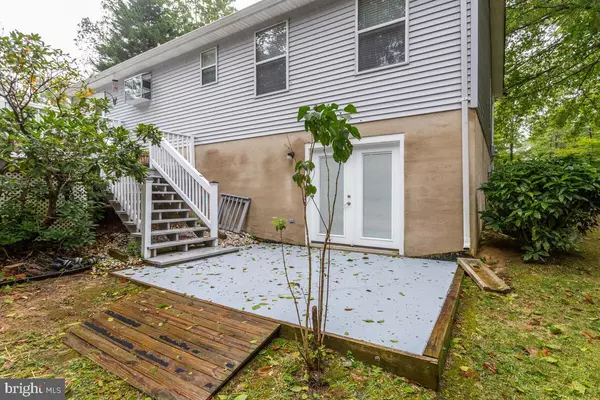$314,900
$314,900
For more information regarding the value of a property, please contact us for a free consultation.
663 SILVER ROCK RD Lusby, MD 20657
3 Beds
2 Baths
1,320 SqFt
Key Details
Sold Price $314,900
Property Type Single Family Home
Sub Type Detached
Listing Status Sold
Purchase Type For Sale
Square Footage 1,320 sqft
Price per Sqft $238
Subdivision Chesapeake Ranch Estates
MLS Listing ID MDCA2008664
Sold Date 12/02/22
Style Split Level
Bedrooms 3
Full Baths 2
HOA Fees $44/ann
HOA Y/N Y
Abv Grd Liv Area 1,320
Originating Board BRIGHT
Year Built 1990
Annual Tax Amount $2,370
Tax Year 2022
Lot Size 0.280 Acres
Acres 0.28
Property Description
Such a Sweet Home For A Brand New Start! Welcome to 663 Silver Rock Rd, Off the Beaten Path and Right Above the Lovely Lake Lariat in the Well Known Chesapeake Ranch Estates. This 3 Bed, 2 Bath Home Really Shows Pride of Ownership and Upkeep! Solid Hard Wood Floors Upstairs with Carpet in the Bedroom and Neutral Colors Throughout. The Forward Facing Family Room Has the Option of Full, Partial or No Sun From the Overhead Cathedral Skylight. While the Entire Basement is Ready to Be Finished, with Electricity and Forced Air Already In Place! Easily Finish the Basement and DOUBLE Your Square Footage. A Little Construction Could Legally Add TWO Additional Bedrooms and Includes a Rough In for a Third Full Bathroom, Too! This Rare Corner Lot is Mostly Flat with a Gentle Slope, a Brand New Septic, Newer Roof and Gutter Guards, HVAC that has Lots of Life Left on it, a Multi Level Deck Space, Front, Back AND Side Yard, a Sturdy Amish Shed and So Much to Love! Are You Ready to Say Yes To the Address Yet??? Honey, Stop the Car! This Is The One! Make Your Appointment for Your Private Showing Today! Close to Shopping, NAS PAX, Blue Ribbon School Districts and Amenities Galore!
Location
State MD
County Calvert
Zoning R
Rooms
Other Rooms Dining Room, Primary Bedroom, Bedroom 2, Bedroom 3, Kitchen, Family Room, Basement, Laundry, Bathroom 2, Primary Bathroom
Basement Connecting Stairway, Full, Heated, Interior Access, Outside Entrance, Poured Concrete, Rear Entrance, Rough Bath Plumb, Space For Rooms, Unfinished, Walkout Level, Windows
Main Level Bedrooms 3
Interior
Interior Features Ceiling Fan(s), Chair Railings, Pantry, Primary Bath(s), Skylight(s), Upgraded Countertops, Wood Floors, Carpet, Built-Ins, Kitchen - Island, Tub Shower, Floor Plan - Traditional, Flat, Family Room Off Kitchen, Combination Dining/Living
Hot Water Electric
Heating Heat Pump(s), Programmable Thermostat
Cooling Central A/C, Ceiling Fan(s), Programmable Thermostat
Flooring Hardwood, Heavy Duty, Partially Carpeted, Rough-In, Concrete
Equipment Stainless Steel Appliances, Stove, Refrigerator, Dryer - Electric, Dishwasher, Built-In Microwave, Washer
Furnishings No
Fireplace N
Appliance Stainless Steel Appliances, Stove, Refrigerator, Dryer - Electric, Dishwasher, Built-In Microwave, Washer
Heat Source Electric
Laundry Washer In Unit, Dryer In Unit, Lower Floor
Exterior
Garage Spaces 7.0
Amenities Available Beach, Boat Ramp, Lake, Pier/Dock, Picnic Area, Security, Tot Lots/Playground, Transportation Service, Water/Lake Privileges, Non-Lake Recreational Area, Meeting Room, Jog/Walk Path, Common Grounds, Bike Trail, Basketball Courts, Baseball Field
Water Access N
Roof Type Architectural Shingle
Street Surface Black Top
Accessibility None
Road Frontage Boro/Township
Total Parking Spaces 7
Garage N
Building
Lot Description Corner, Front Yard, Partly Wooded, Rear Yard
Story 2
Foundation Concrete Perimeter
Sewer On Site Septic
Water Public
Architectural Style Split Level
Level or Stories 2
Additional Building Above Grade, Below Grade
Structure Type Dry Wall,9'+ Ceilings,Cathedral Ceilings
New Construction N
Schools
Elementary Schools Patuxent Appeal Elementary Campus
High Schools Patuxent
School District Calvert County Public Schools
Others
HOA Fee Include Pier/Dock Maintenance,Recreation Facility,Road Maintenance,Snow Removal,Common Area Maintenance
Senior Community No
Tax ID 0501101935
Ownership Fee Simple
SqFt Source Estimated
Acceptable Financing VA, USDA, Rural Development, FHA, Conventional, Cash
Listing Terms VA, USDA, Rural Development, FHA, Conventional, Cash
Financing VA,USDA,Rural Development,FHA,Conventional,Cash
Special Listing Condition Standard
Read Less
Want to know what your home might be worth? Contact us for a FREE valuation!

Our team is ready to help you sell your home for the highest possible price ASAP

Bought with Kimberly Dinkins Washington • Exit Landmark Realty

GET MORE INFORMATION





