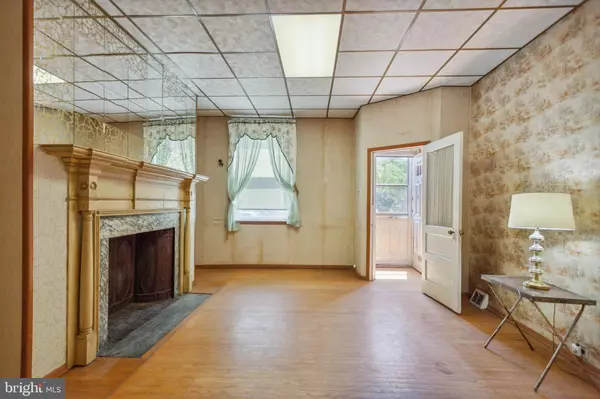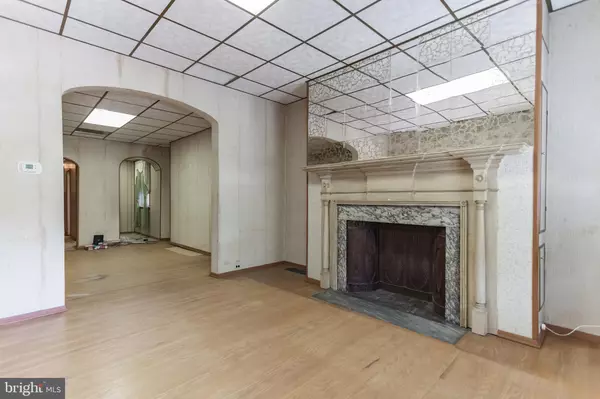$500,000
$599,463
16.6%For more information regarding the value of a property, please contact us for a free consultation.
812 S FRONT ST Philadelphia, PA 19147
5 Beds
2 Baths
2,500 SqFt
Key Details
Sold Price $500,000
Property Type Townhouse
Sub Type End of Row/Townhouse
Listing Status Sold
Purchase Type For Sale
Square Footage 2,500 sqft
Price per Sqft $200
Subdivision Queen Village
MLS Listing ID PAPH2135602
Sold Date 12/02/22
Style Straight Thru
Bedrooms 5
Full Baths 2
HOA Y/N N
Abv Grd Liv Area 2,500
Originating Board BRIGHT
Year Built 1920
Annual Tax Amount $5,413
Tax Year 2022
Lot Size 2,170 Sqft
Acres 0.05
Lot Dimensions 18.00 x 120.00
Property Description
Location, Location, Size. Welcome to 812 S Front Street. A True Diamond in the Rough. One of the deepest Homes in Queen Village. 18ft. Wide and spanning 120ft. deep and just waiting for you to make it your Million Dollar DREAM HOME. 5 Bedroom, 2 Full Baths, Soaring Ceilings, Hardwood Floors, Nice Original Woodwork and Fireplaces, Eat in Kitchen and a 50-foot yard. 1st level: Enter into a Huge Living room with Solid Oak Hardwood Floors, Beautiful non-working Marble Fireplace with Original Mantel and Cast-Iron insert. Sizable Dining Room with Hardwood Floors, Nice Built-ins and a Side Work from Home Office. Full Tile Bath and a Bonus Room with Original Brick Fireplace leading to an Expansive Kitchen with direct access to your own Private Outdoor Sanctuary – a 50 Foot Garden with a side breezeway and alley. 2nd Level: Original Solid Oak Staircase welcomes you to the 2nd floor where you will find 3 Enormous sized Bedrooms with Great light and closet space, lots of original woodwork including some beautiful Wood Mantels and a Full Tile Bath. 3rd Level: 2 Large Cathedral Style Bedrooms both with walk in closets and original wide plank hardwood floors. Basement: Huge with High Ceilings and Tons and tons of Storage Space. This is one of the only Grandma homes left in the neighborhood and located in the Award-Winning Blue-Ribbon Meredith School catchment. The location can’t be beat with a pocket park across the street and within walking distance to many playgrounds, dog walks, cafes, restaurants, and public transportation. Need Parking? Cheap Monthly Parking available at the Queen Village Parking Lot located one block away. Owner says bring offers - Easy to show.
Location
State PA
County Philadelphia
Area 19147 (19147)
Zoning RSA5
Rooms
Other Rooms Living Room, Dining Room, Bedroom 2, Bedroom 3, Bedroom 4, Bedroom 5, Kitchen, Bedroom 1, Office, Bonus Room, Full Bath
Basement Full
Interior
Hot Water Oil
Heating Forced Air
Cooling None
Heat Source Oil
Exterior
Water Access N
Accessibility None
Garage N
Building
Story 3
Foundation Stone
Sewer Public Sewer
Water Public
Architectural Style Straight Thru
Level or Stories 3
Additional Building Above Grade, Below Grade
New Construction N
Schools
School District The School District Of Philadelphia
Others
Senior Community No
Tax ID 022118100
Ownership Fee Simple
SqFt Source Assessor
Special Listing Condition Standard
Read Less
Want to know what your home might be worth? Contact us for a FREE valuation!

Our team is ready to help you sell your home for the highest possible price ASAP

Bought with Scott R. Hicks • Houwzer, LLC

GET MORE INFORMATION





