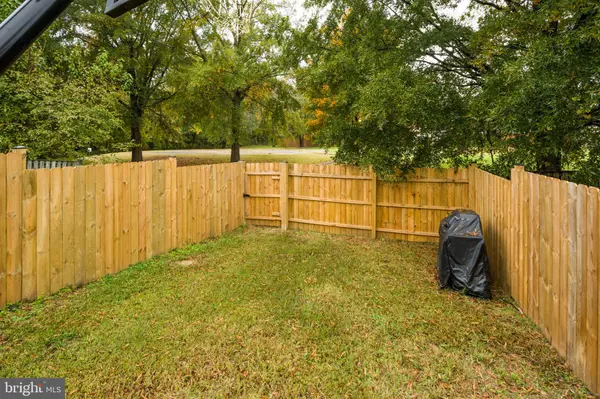$310,000
$310,000
For more information regarding the value of a property, please contact us for a free consultation.
11306 KETTERING CIR Upper Marlboro, MD 20774
3 Beds
3 Baths
1,750 SqFt
Key Details
Sold Price $310,000
Property Type Townhouse
Sub Type Interior Row/Townhouse
Listing Status Sold
Purchase Type For Sale
Square Footage 1,750 sqft
Price per Sqft $177
Subdivision Kettering
MLS Listing ID MDPG2061216
Sold Date 12/03/22
Style Contemporary
Bedrooms 3
Full Baths 2
Half Baths 1
HOA Fees $63/qua
HOA Y/N Y
Abv Grd Liv Area 1,100
Originating Board BRIGHT
Year Built 1985
Annual Tax Amount $3,810
Tax Year 2022
Lot Size 1,670 Sqft
Acres 0.04
Property Description
Remodeled home in Kettering! 4 Bedrooms in total, 3 on the upper level and 1 in the basement that could be used as a bedroom or an office. Some of the upgrades and features of this home include: NEW...Roof 2022, Hvac 2022, Fenced rear yard 2022, Carpet 2022. From the moment you enter this home you have tons of open space on the main level with a large updated kitchen and pass through window to the living room and a powder room in the foyer area. The living room walks out to a deck for entertaining and a beautifully fenced year yard. The upper level of the home features 3 bedrooms. The master bedroom has a giant walk in closet and door to the beautifully remodeled bathroom. The 2nd and third bedroom are of good size and all have brand new carpet! The basement level of the home is fully finished and does have it's own full bathroom. There is yet another bonus room downstairs that is large in size and perfect to be used either as a 4th bedroom or as an office as it is separated and quiet from the finished basement. There is a walkout from the basement to the backyard. This home will move quickly, so don't miss out, schedule your private showing on this home ASAP!
Location
State MD
County Prince Georges
Zoning RSFA
Rooms
Other Rooms Living Room, Primary Bedroom, Bedroom 2, Bedroom 3, Kitchen, Family Room, Laundry
Basement Fully Finished, Sump Pump
Interior
Hot Water 60+ Gallon Tank
Heating Heat Pump(s)
Cooling Central A/C
Flooring Carpet, Laminated, Vinyl
Fireplace N
Heat Source Electric
Exterior
Exterior Feature Deck(s)
Parking On Site 1
Fence Wood
Utilities Available Cable TV Available, Electric Available
Amenities Available Picnic Area
Water Access N
Roof Type Shingle
Accessibility None
Porch Deck(s)
Garage N
Building
Lot Description Backs - Open Common Area
Story 2
Foundation Brick/Mortar, Concrete Perimeter
Sewer Public Septic
Water Public
Architectural Style Contemporary
Level or Stories 2
Additional Building Above Grade, Below Grade
Structure Type Dry Wall
New Construction N
Schools
School District Prince George'S County Public Schools
Others
HOA Fee Include Common Area Maintenance
Senior Community No
Tax ID 17131500842
Ownership Fee Simple
SqFt Source Assessor
Special Listing Condition Standard
Read Less
Want to know what your home might be worth? Contact us for a FREE valuation!

Our team is ready to help you sell your home for the highest possible price ASAP

Bought with Nekia Pearson • Coldwell Banker Realty
GET MORE INFORMATION





