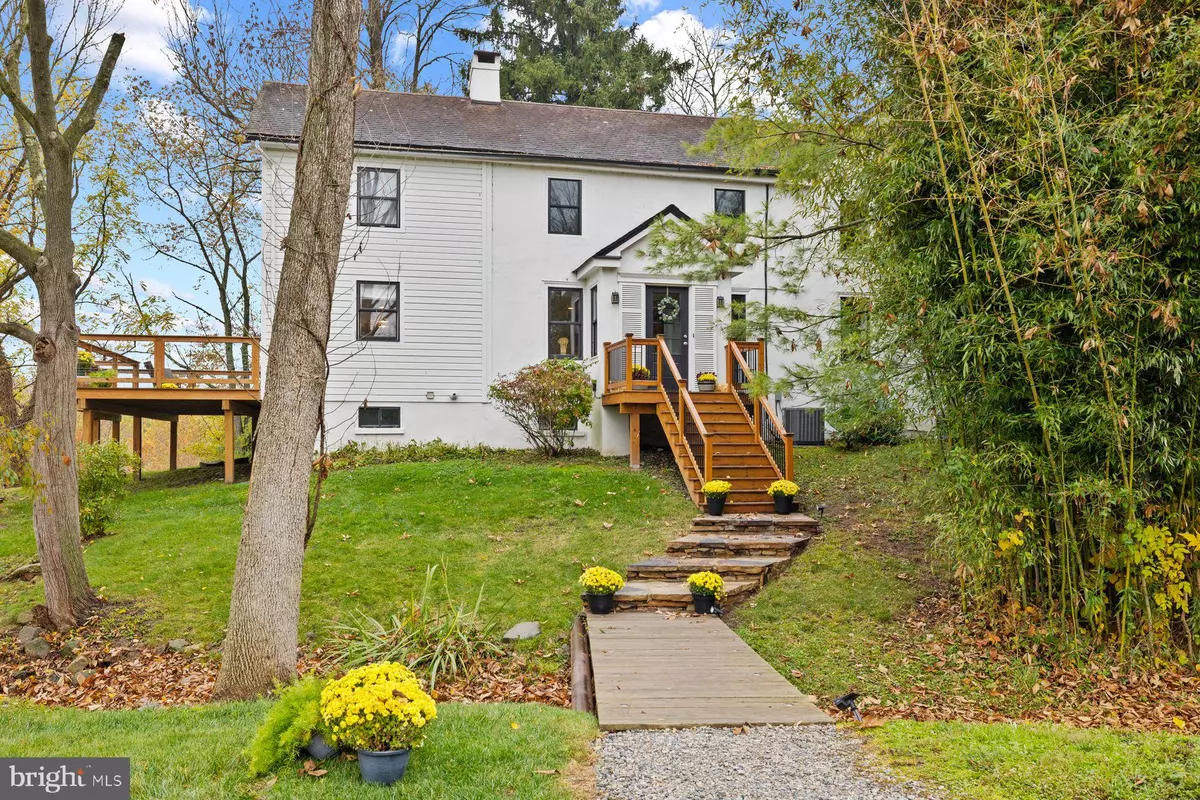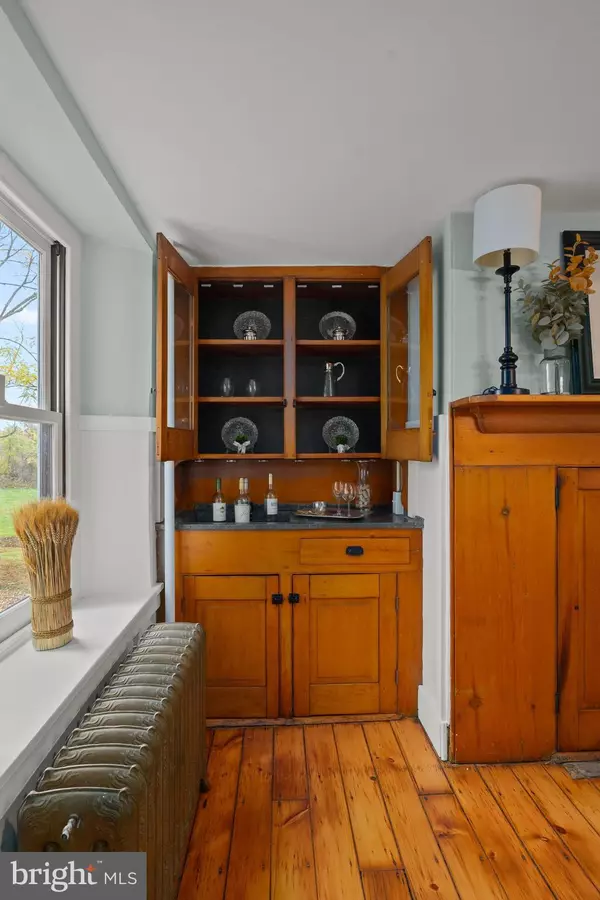$749,000
$749,000
For more information regarding the value of a property, please contact us for a free consultation.
1510 STATE RD Phoenixville, PA 19460
5 Beds
5 Baths
3,281 SqFt
Key Details
Sold Price $749,000
Property Type Single Family Home
Sub Type Detached
Listing Status Sold
Purchase Type For Sale
Square Footage 3,281 sqft
Price per Sqft $228
Subdivision Pickering
MLS Listing ID PACT2035468
Sold Date 12/09/22
Style Colonial,Traditional
Bedrooms 5
Full Baths 3
Half Baths 2
HOA Y/N N
Abv Grd Liv Area 3,281
Originating Board BRIGHT
Year Built 1792
Annual Tax Amount $4,797
Tax Year 2022
Lot Size 2.500 Acres
Acres 2.5
Lot Dimensions 0.00 x 0.00
Property Description
SHOWINGS START AT PUBLIC OPEN HOUSE ON 10/29 AT 1:00 PM. Spectacular Historic property filled with Old World charm yet numerous modern updates for today’s living! Welcome to 1510 State Road where Old charm meets modern upgrades in this wonderful Circa 1792 property. The original section maintains much of its unique craftsmanship and characteristics. Additions and recent upgrades make this home One of a Kind! First Floor offers beautiful random width hardwood flooring, just refinished throughout the house. The formal Dining Room includes beautiful wainscoting, dry sink and cabinetry, hardwood flooring and a fireplace. The large eat-in Gourmet Kitchen features radiant heated brick flooring, quartz countertops, custom cabinetry, and updated stainless steel appliances with a 6 burner professional range. The adjoining Sunroom with flagstone flooring and access to the large deck offers beautiful views of protected grounds and endless possibilities for entertaining all year. The Living Room/Family Room is gorgeous with its hardwood flooring, walk-in stone fireplace with gas logs, and original built-ins. This leads to a cozy Office/Den with hardwood flooring. There is an original curved staircase at this end of the house. The main front staircase leads to the second floor and the Main Bedroom Suite. The Main Bedroom includes hand-scraped Cherry flooring, open beam ceiling, custom wardrobe cabinetry and an open master bath with radiant heat flooring, jetted Kohler tub and dual shower. The Bedroom off the main bedroom, while set up as a quaint sitting room, has random width original flooring and can also serve as a child’s bedroom. The 2nd floor has two additional spacious Bedrooms and two additional Full Baths. The original curved staircase leads to the 3rd floor Bedroom with beautifully finished original hardwood flooring and a ½ bath (a full bath is directly below on the 2nd floor). There is a Walk-up Attic with floor for storage. The entire interior has been freshly painted and all hardwood flooring professionally refinished. Most windows have been replaced with Pella windows. Most every area of the interior has been touched up and gone over. Take in the panoramic views of the Pickering Creek Preserve surrounding the property, or explore the wooded area of the 2.5 acre property. Conveniently located to major roadways and shopping. Come see all this home has to offer as it will not be available for long.
Location
State PA
County Chester
Area Schuylkill Twp (10327)
Zoning FR
Direction West
Rooms
Other Rooms Dining Room, Primary Bedroom, Bedroom 2, Bedroom 3, Bedroom 4, Bedroom 5, Kitchen, Family Room, Den, Basement, Sun/Florida Room, Bathroom 2, Bathroom 3, Attic, Primary Bathroom, Half Bath
Basement Full, Outside Entrance, Interior Access, Unfinished
Interior
Interior Features Additional Stairway, Attic, Breakfast Area, Built-Ins, Chair Railings, Formal/Separate Dining Room, Kitchen - Eat-In, Kitchen - Gourmet, Kitchen - Table Space, Primary Bath(s), Recessed Lighting, Skylight(s), Soaking Tub, Stall Shower, Tub Shower, Upgraded Countertops, Wainscotting, Walk-in Closet(s), Wet/Dry Bar, Wood Floors
Hot Water Propane
Heating Hot Water, Radiant
Cooling Central A/C
Flooring Wood, Tile/Brick
Fireplaces Number 2
Fireplaces Type Gas/Propane, Stone
Equipment Built-In Microwave, Commercial Range, Dishwasher, Disposal, Dryer - Electric, Dryer - Front Loading, Dual Flush Toilets, Exhaust Fan, Extra Refrigerator/Freezer, Microwave, Oven - Self Cleaning, Oven - Single, Oven/Range - Gas, Range Hood, Stainless Steel Appliances, Refrigerator, Six Burner Stove, Washer, Water Conditioner - Owned
Fireplace Y
Window Features Energy Efficient,Replacement
Appliance Built-In Microwave, Commercial Range, Dishwasher, Disposal, Dryer - Electric, Dryer - Front Loading, Dual Flush Toilets, Exhaust Fan, Extra Refrigerator/Freezer, Microwave, Oven - Self Cleaning, Oven - Single, Oven/Range - Gas, Range Hood, Stainless Steel Appliances, Refrigerator, Six Burner Stove, Washer, Water Conditioner - Owned
Heat Source Propane - Leased
Laundry Basement
Exterior
Exterior Feature Deck(s)
Garage Spaces 10.0
Utilities Available Cable TV
Water Access N
View Panoramic, Park/Greenbelt
Roof Type Pitched,Shingle
Accessibility None
Porch Deck(s)
Total Parking Spaces 10
Garage N
Building
Lot Description Rear Yard, SideYard(s)
Story 3
Foundation Stone
Sewer On Site Septic
Water Well
Architectural Style Colonial, Traditional
Level or Stories 3
Additional Building Above Grade, Below Grade
Structure Type Plaster Walls,Dry Wall
New Construction N
Schools
High Schools Phoenixville Area
School District Phoenixville Area
Others
Senior Community No
Tax ID 27-05 -0046.0100
Ownership Fee Simple
SqFt Source Assessor
Security Features Security System
Acceptable Financing Cash, Conventional
Listing Terms Cash, Conventional
Financing Cash,Conventional
Special Listing Condition Standard
Read Less
Want to know what your home might be worth? Contact us for a FREE valuation!

Our team is ready to help you sell your home for the highest possible price ASAP

Bought with Elizabeth Roche • Coldwell Banker Hearthside-Lahaska

GET MORE INFORMATION





