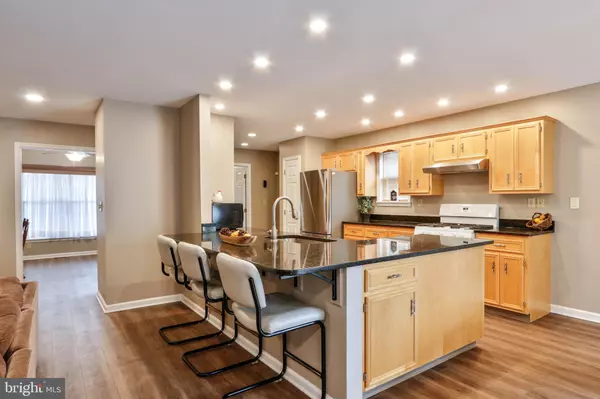$421,000
$409,900
2.7%For more information regarding the value of a property, please contact us for a free consultation.
1772 BLUSH CT Easton, PA 18045
3 Beds
2 Baths
1,957 SqFt
Key Details
Sold Price $421,000
Property Type Single Family Home
Sub Type Detached
Listing Status Sold
Purchase Type For Sale
Square Footage 1,957 sqft
Price per Sqft $215
Subdivision Vineyard At Wagner F
MLS Listing ID PANH2003186
Sold Date 12/09/22
Style Ranch/Rambler
Bedrooms 3
Full Baths 2
HOA Y/N N
Abv Grd Liv Area 1,957
Originating Board BRIGHT
Year Built 1996
Annual Tax Amount $6,351
Tax Year 2022
Lot Size 0.262 Acres
Acres 0.26
Lot Dimensions 0.00 x 0.00
Property Description
Have you been waiting for the perfect ranch home with all one floor living? Here it is! This gorgeous well cared for sprawling Bethlehem Twp ranch is nestled in a cul de sac on a nice large lot with 2 car garage. Easy commute to NY & NJ offers country living but close to all major hwys & shopping. Large, Bright & Sunny this open concept home has newer luxury vinyl floors throughout most of home. With a large kitchen w/newer granite counter/center isle that is open to the dining area w/sliders to beautiful deck overlooking peaceful yard & spacious, cozy family room complete w/fireplace. Primary en suite bedroom is spacious w/walk in closet, extra closet space & big bathroom w/soaking tub. The other two bedrooms are each a nice size w/good closet space. Large full bathroom & convenient first floor laundry room complete the home. The oversized 2 car garage has room for a work bench and the basement is HUGE and ready for your finishing touches! This home is move in ready, just unpack!
Location
State PA
County Northampton
Area Bethlehem Twp (12405)
Zoning MHDR
Rooms
Other Rooms Dining Room, Primary Bedroom, Bedroom 3, Kitchen, Family Room, Foyer, Laundry, Office, Bathroom 2, Primary Bathroom, Full Bath
Basement Full, Interior Access, Unfinished, Water Proofing System
Main Level Bedrooms 3
Interior
Interior Features Ceiling Fan(s), Dining Area, Combination Kitchen/Living, Entry Level Bedroom, Floor Plan - Open, Kitchen - Eat-In, Kitchen - Island, Pantry, Primary Bath(s), Soaking Tub, Stall Shower, Tub Shower, Upgraded Countertops, Walk-in Closet(s)
Hot Water Electric
Heating Forced Air
Cooling Central A/C
Flooring Luxury Vinyl Plank, Ceramic Tile
Fireplaces Number 1
Fireplaces Type Gas/Propane
Equipment Oven/Range - Gas, Washer/Dryer Hookups Only, Water Heater, Dishwasher
Fireplace Y
Appliance Oven/Range - Gas, Washer/Dryer Hookups Only, Water Heater, Dishwasher
Heat Source Natural Gas
Laundry Main Floor
Exterior
Exterior Feature Deck(s)
Parking Features Built In, Garage - Front Entry, Garage Door Opener, Inside Access, Oversized
Garage Spaces 2.0
Water Access N
Roof Type Asphalt
Accessibility Level Entry - Main, No Stairs
Porch Deck(s)
Attached Garage 2
Total Parking Spaces 2
Garage Y
Building
Story 1
Foundation Active Radon Mitigation, Other
Sewer Public Sewer
Water Public
Architectural Style Ranch/Rambler
Level or Stories 1
Additional Building Above Grade, Below Grade
New Construction N
Schools
Elementary Schools Farmersville
Middle Schools East Hills
High Schools Freedom
School District Bethlehem Area
Others
Senior Community No
Tax ID N8-2-30-0205
Ownership Fee Simple
SqFt Source Assessor
Acceptable Financing Cash, Conventional
Listing Terms Cash, Conventional
Financing Cash,Conventional
Special Listing Condition Standard
Read Less
Want to know what your home might be worth? Contact us for a FREE valuation!

Our team is ready to help you sell your home for the highest possible price ASAP

Bought with Non Member • Non Subscribing Office

GET MORE INFORMATION





