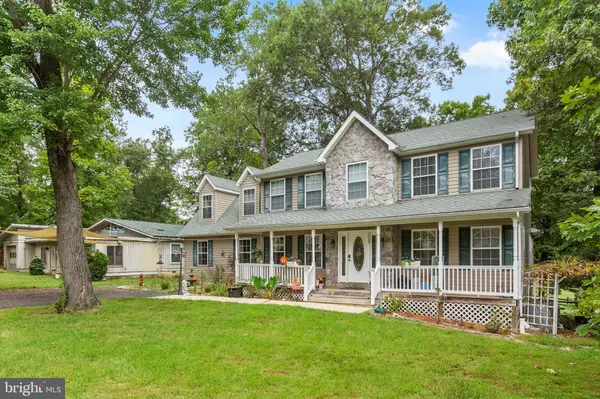$400,000
$420,000
4.8%For more information regarding the value of a property, please contact us for a free consultation.
11159 RAWHIDE RD Lusby, MD 20657
4 Beds
4 Baths
2,892 SqFt
Key Details
Sold Price $400,000
Property Type Single Family Home
Sub Type Detached
Listing Status Sold
Purchase Type For Sale
Square Footage 2,892 sqft
Price per Sqft $138
Subdivision Chesapeake Ranch Estates
MLS Listing ID MDCA2008526
Sold Date 12/09/22
Style Colonial
Bedrooms 4
Full Baths 3
Half Baths 1
HOA Fees $48/ann
HOA Y/N Y
Abv Grd Liv Area 2,892
Originating Board BRIGHT
Year Built 2006
Annual Tax Amount $3,918
Tax Year 2022
Lot Size 9,923 Sqft
Acres 0.23
Lot Dimensions 80 x 125
Property Description
This is the one! Generously sized colonial built in 2006 and located in Chesapeake Ranch Estates on the 10th Fairway of Chesapeake Hills golf course. Back deck walks down to the fully fenced back yard which includes a fire pit and covered patio area. 4-5 Bedrooms and 3.5 baths. Main level includes kitchen, formal dining, family and sunroom as well as a flex room which is currently used as an office. Four bedrooms on upper level include master suite with walk in closet, jacuzzi tub, double sink and ceramic tile. Home has a front porch, paved driveway and partial walkout basement. Newer stainless kitchen appliances. Dual zoned heat pump, upstairs heat pump replaced 18 months ago. Hardwood in foyer and dining room, ceramic tile in kitchen/breakfast area and 2nd floor baths. Owners’ suite has a walk in closet, Jacuzzi tub, separate shower and double vanity. Great location, Close to W entrance of CRE & just minutes from Lusby Commons shopping center. Short drive to Solomons waterfront area and restaurants. 25 minutes to Patuxent River NAS Main gate. More photos coming next week.
Location
State MD
County Calvert
Zoning R
Rooms
Other Rooms Living Room, Dining Room, Primary Bedroom, Bedroom 2, Bedroom 3, Bedroom 4, Kitchen, Family Room, Basement, Sun/Florida Room, Office, Utility Room, Full Bath
Basement Rear Entrance, Unfinished
Interior
Interior Features Kitchen - Table Space, Dining Area, Kitchen - Eat-In, Primary Bath(s), Chair Railings, Crown Moldings, Window Treatments
Hot Water Electric
Heating Heat Pump(s)
Cooling Heat Pump(s)
Fireplaces Number 1
Fireplaces Type Gas/Propane
Equipment Washer/Dryer Hookups Only, Dishwasher, Exhaust Fan, Icemaker, Microwave, Oven/Range - Electric, Refrigerator, Water Heater
Fireplace Y
Appliance Washer/Dryer Hookups Only, Dishwasher, Exhaust Fan, Icemaker, Microwave, Oven/Range - Electric, Refrigerator, Water Heater
Heat Source Electric
Exterior
Parking Features Garage - Rear Entry
Garage Spaces 3.0
Fence Fully
Water Access N
View Golf Course
Street Surface Paved
Accessibility None
Total Parking Spaces 3
Garage Y
Building
Lot Description Backs to Trees, Other
Story 3
Foundation Crawl Space, Slab
Sewer Private Septic Tank, Septic Exists
Water Public
Architectural Style Colonial
Level or Stories 3
Additional Building Above Grade
New Construction N
Schools
High Schools Patuxent
School District Calvert County Public Schools
Others
Senior Community No
Tax ID 0501114808
Ownership Fee Simple
SqFt Source Estimated
Security Features Main Entrance Lock,Electric Alarm,Security System
Acceptable Financing Cash, Conventional, FHA, USDA, VA
Listing Terms Cash, Conventional, FHA, USDA, VA
Financing Cash,Conventional,FHA,USDA,VA
Special Listing Condition Standard
Read Less
Want to know what your home might be worth? Contact us for a FREE valuation!

Our team is ready to help you sell your home for the highest possible price ASAP

Bought with Christopher Joseph Dugan • O'Brien Realty

GET MORE INFORMATION





