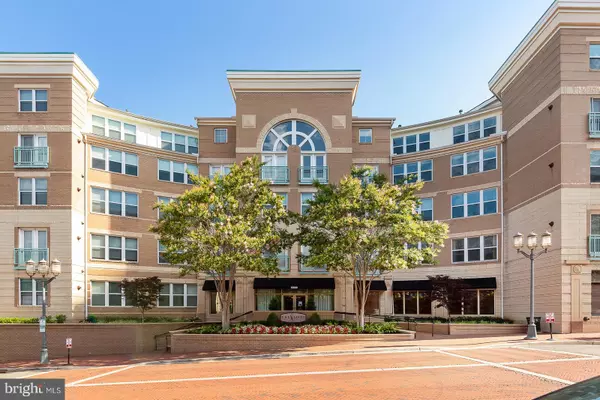$330,000
$339,000
2.7%For more information regarding the value of a property, please contact us for a free consultation.
12000 MARKET ST #206 Reston, VA 20190
1 Bed
1 Bath
817 SqFt
Key Details
Sold Price $330,000
Property Type Condo
Sub Type Condo/Co-op
Listing Status Sold
Purchase Type For Sale
Square Footage 817 sqft
Price per Sqft $403
Subdivision Savoy At Reston Town Center
MLS Listing ID VAFX2095422
Sold Date 12/13/22
Style Contemporary
Bedrooms 1
Full Baths 1
Condo Fees $417/mo
HOA Y/N N
Abv Grd Liv Area 817
Originating Board BRIGHT
Year Built 2004
Annual Tax Amount $3,697
Tax Year 2022
Property Description
Fabulous opportunity to own the LARGEST ONE BEDROOM model in popular Savoy at Reston Town Center--just two blocks from the Reston Town Center Metro (opening Nov. 15th)! Beautifully maintained & updated, true MOVE-IN condition and ready for a new owner. Spacious gourmet kitchen with large island, SS appliances, custom backsplash & designer porcelain floor, spacious dining area, living room that will fit your furniture, lovely bedroom offers plenty of closet space w/Container Store designed organizing, spectacular bath renovated in 2020 features walk-in shower & custom vanity & mirror, Stacked washer/dryer in unit allows for additional storage space, custom plantation shutters on all windows, wide plank hardwood in main living area and reserved parking space! Just a few of the upgrades include new HVAC (2021) & Water heater (2020). The Savoy offers many amenities including concierge, fob entry, pool, gym, 2 party rooms, billiard room, media room & business center. Water & Sewer included in Condo fee. And did I forget to mention....you can walk to all that Reston Town Center has to offer! New Reston Town Center Metro should be opening soon and its just two blocks away. For now, just walk to the nearby bus stop on Bluemont Way to get to the Wiehle Metro Stop. Don't miss this SUPER property..it's the one you've been waiting for!
Location
State VA
County Fairfax
Zoning 370
Rooms
Other Rooms Living Room, Dining Room, Primary Bedroom, Kitchen, Primary Bathroom
Main Level Bedrooms 1
Interior
Interior Features Carpet, Ceiling Fan(s), Dining Area, Floor Plan - Open, Kitchen - Gourmet, Kitchen - Island, Recessed Lighting, Upgraded Countertops, Walk-in Closet(s), Window Treatments, Wood Floors
Hot Water Natural Gas
Heating Forced Air
Cooling Ceiling Fan(s), Central A/C
Flooring Ceramic Tile, Hardwood, Carpet
Equipment Built-In Microwave, Dishwasher, Disposal, Dryer - Front Loading, Icemaker, Oven/Range - Gas, Refrigerator, Washer, Washer/Dryer Stacked
Appliance Built-In Microwave, Dishwasher, Disposal, Dryer - Front Loading, Icemaker, Oven/Range - Gas, Refrigerator, Washer, Washer/Dryer Stacked
Heat Source Natural Gas
Laundry Main Floor, Dryer In Unit, Washer In Unit
Exterior
Parking Features Covered Parking, Garage Door Opener, Inside Access, Underground
Garage Spaces 1.0
Parking On Site 1
Amenities Available Billiard Room, Common Grounds, Concierge, Elevator, Exercise Room, Game Room, Party Room, Pool - Outdoor
Water Access N
View City
Accessibility None
Attached Garage 1
Total Parking Spaces 1
Garage Y
Building
Story 1
Unit Features Garden 1 - 4 Floors
Sewer Public Sewer
Water Public
Architectural Style Contemporary
Level or Stories 1
Additional Building Above Grade, Below Grade
New Construction N
Schools
School District Fairfax County Public Schools
Others
Pets Allowed Y
HOA Fee Include Management,Sewer,Snow Removal,Trash,Water
Senior Community No
Tax ID 0171 30 0206
Ownership Condominium
Security Features Desk in Lobby,Main Entrance Lock,Smoke Detector,Sprinkler System - Indoor
Special Listing Condition Standard
Pets Allowed Breed Restrictions, Number Limit, Size/Weight Restriction
Read Less
Want to know what your home might be worth? Contact us for a FREE valuation!

Our team is ready to help you sell your home for the highest possible price ASAP

Bought with Tarrick Ghannam • Keller Williams Chantilly Ventures, LLC

GET MORE INFORMATION





