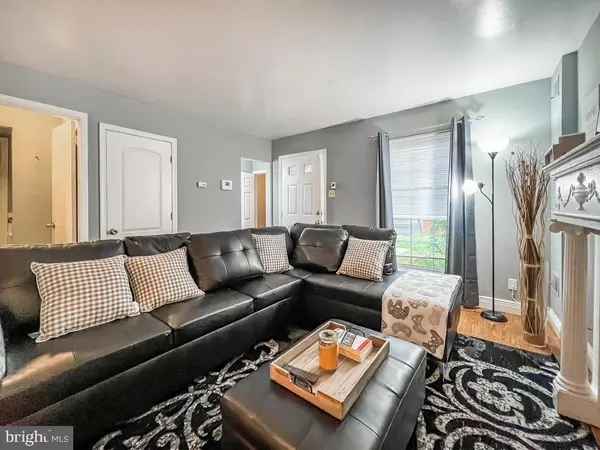$270,000
$270,000
For more information regarding the value of a property, please contact us for a free consultation.
8528 LYONS PL Philadelphia, PA 19153
4 Beds
2 Baths
1,600 SqFt
Key Details
Sold Price $270,000
Property Type Townhouse
Sub Type Interior Row/Townhouse
Listing Status Sold
Purchase Type For Sale
Square Footage 1,600 sqft
Price per Sqft $168
Subdivision International City
MLS Listing ID PAPH2165622
Sold Date 12/14/22
Style Colonial
Bedrooms 4
Full Baths 2
HOA Y/N N
Abv Grd Liv Area 1,600
Originating Board BRIGHT
Year Built 1960
Annual Tax Amount $2,518
Tax Year 2023
Lot Size 2,160 Sqft
Acres 0.05
Lot Dimensions 24.00 x 90.00
Property Description
Location is key and condition is quality. This colonial rowhome stands pretty in the desirable neighborhood of the International City/Eastwick community. This beautiful property, quietly sits, and offers much peace of mind. Well-maintained by previous and current owner, in less than 6 years, they have installed newer roofing, HVAC, a hot water heater, 5 newer windows and window fitted shutters. Not to mention, the transferable solar panel contract offers major savings on the utility bill. This home has forgone some slight changes this year, including a reconfigured lower level bathroom- to now include a stall shower. Also, the garage has been properly converted to two separate rooms. Both originally designed as bedrooms (one with private entrance) but, can they easily be used as a home office or separate play area. Hardwood floors run throughout the sizable living and dining room area. This leads us to an eat in kitchen and, an alluring central staircase. The spacious upstairs hallway fits an enclosed 2nd level laundry area, the original 3 bedrooms, and another full bathroom. This home awards you with exclusive driveway parking and private back yard area. Conveniently located near the Philadelphia Airport, Sport Complex, and highways. Schedule your tour today!
Location
State PA
County Philadelphia
Area 19153 (19153)
Zoning RSA5
Rooms
Other Rooms Living Room, Dining Room, Kitchen, Laundry, Office
Main Level Bedrooms 1
Interior
Interior Features Attic, Carpet, Dining Area, Kitchen - Eat-In
Hot Water Electric
Heating Central, Heat Pump(s)
Cooling Central A/C
Flooring Carpet, Hardwood, Other
Equipment Dishwasher, Disposal, Dryer - Electric, Oven/Range - Electric, Refrigerator, Washer
Fireplace N
Appliance Dishwasher, Disposal, Dryer - Electric, Oven/Range - Electric, Refrigerator, Washer
Heat Source Electric
Laundry Upper Floor
Exterior
Fence Privacy, Rear
Water Access N
Accessibility None
Garage N
Building
Story 2
Foundation Brick/Mortar
Sewer No Septic System
Water Public
Architectural Style Colonial
Level or Stories 2
Additional Building Above Grade, Below Grade
New Construction N
Schools
Elementary Schools Penrose School
Middle Schools Penrose School
High Schools John Batram
School District The School District Of Philadelphia
Others
Senior Community No
Tax ID 405181433
Ownership Fee Simple
SqFt Source Assessor
Acceptable Financing FHA, Conventional, Cash, VA
Listing Terms FHA, Conventional, Cash, VA
Financing FHA,Conventional,Cash,VA
Special Listing Condition Standard
Read Less
Want to know what your home might be worth? Contact us for a FREE valuation!

Our team is ready to help you sell your home for the highest possible price ASAP

Bought with Elliott Broaster • HomeSmart Realty Advisors

GET MORE INFORMATION





