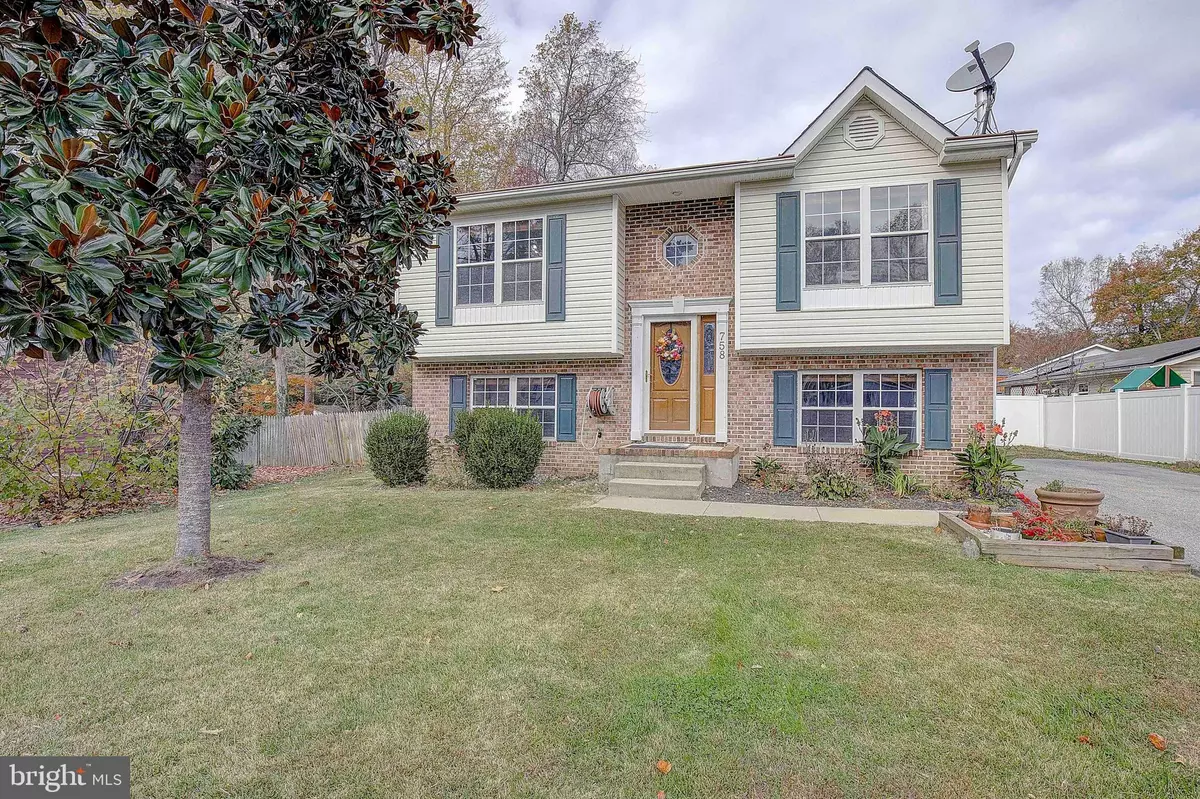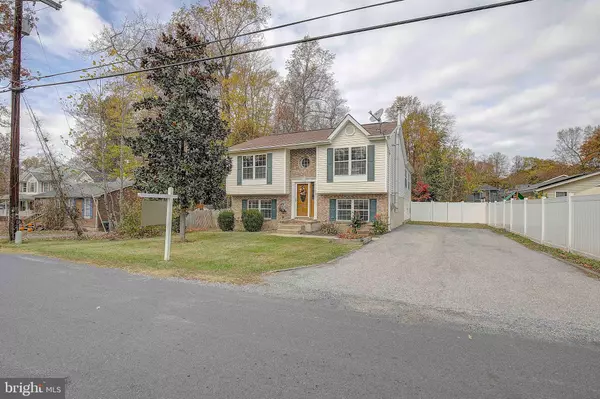$334,750
$325,000
3.0%For more information regarding the value of a property, please contact us for a free consultation.
758 PIONEER TRL Lusby, MD 20657
3 Beds
2 Baths
2,735 SqFt
Key Details
Sold Price $334,750
Property Type Single Family Home
Sub Type Detached
Listing Status Sold
Purchase Type For Sale
Square Footage 2,735 sqft
Price per Sqft $122
Subdivision Chesapeake Ranch Estates
MLS Listing ID MDCA2009196
Sold Date 12/20/22
Style Split Foyer
Bedrooms 3
Full Baths 2
HOA Fees $44/ann
HOA Y/N Y
Abv Grd Liv Area 1,552
Originating Board BRIGHT
Year Built 1997
Annual Tax Amount $3,111
Tax Year 2022
Lot Size 9,147 Sqft
Acres 0.21
Property Description
Welcome to 758 Pioneer Trail!! You will not want to miss this beautifully maintained home!! This home boasts 3 bedrooms and two full baths. Kitchen has stainless steel appliances with granite counter tops. Kitchen is open to a HUGE family room with built in window seats with storage underneath and is prewired for a speaker system! Throw some wood in the fireplace for cold wintry nights!! If you are looking for storage, look no further! There is a climate controlled storage area plus two sheds! New Vinyl privacy fence to entertain your guests! Enjoy all of the amenities that this neighborhood has to offer! Schedule your showing today!!
Location
State MD
County Calvert
Zoning R-1
Rooms
Basement Fully Finished, Outside Entrance, Rear Entrance
Main Level Bedrooms 2
Interior
Hot Water Electric
Heating Heat Pump(s)
Cooling Ceiling Fan(s), Central A/C, Heat Pump(s)
Fireplaces Number 1
Equipment Built-In Microwave, Dryer, Refrigerator, Stainless Steel Appliances, Washer
Fireplace Y
Appliance Built-In Microwave, Dryer, Refrigerator, Stainless Steel Appliances, Washer
Heat Source Electric
Exterior
Fence Fully, Privacy, Rear, Vinyl
Amenities Available Basketball Courts, Baseball Field, Beach, Boat Ramp, Club House, Common Grounds, Lake
Water Access Y
Water Access Desc Canoe/Kayak,Fishing Allowed
View Garden/Lawn
Accessibility None
Garage N
Building
Story 2
Foundation Slab
Sewer Private Septic Tank
Water Public
Architectural Style Split Foyer
Level or Stories 2
Additional Building Above Grade, Below Grade
New Construction N
Schools
Elementary Schools Appeal
Middle Schools Southern
High Schools Patuxent
School District Calvert County Public Schools
Others
HOA Fee Include Common Area Maintenance,Management,Recreation Facility,Road Maintenance,Snow Removal
Senior Community No
Tax ID 0501117629
Ownership Fee Simple
SqFt Source Estimated
Horse Property N
Special Listing Condition Standard
Read Less
Want to know what your home might be worth? Contact us for a FREE valuation!

Our team is ready to help you sell your home for the highest possible price ASAP

Bought with Yolanda M Taylor • Berkshire Hathaway HomeServices PenFed Realty

GET MORE INFORMATION





