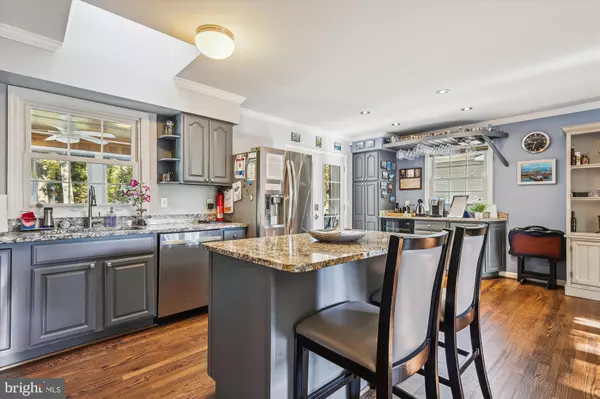$640,000
$639,000
0.2%For more information regarding the value of a property, please contact us for a free consultation.
408 HARBOR DR Annapolis, MD 21403
5 Beds
3 Baths
2,450 SqFt
Key Details
Sold Price $640,000
Property Type Single Family Home
Sub Type Detached
Listing Status Sold
Purchase Type For Sale
Square Footage 2,450 sqft
Price per Sqft $261
Subdivision Hillsmere Shores
MLS Listing ID MDAA2047342
Sold Date 12/20/22
Style Split Foyer
Bedrooms 5
Full Baths 3
HOA Y/N N
Abv Grd Liv Area 1,250
Originating Board BRIGHT
Year Built 1966
Annual Tax Amount $4,669
Tax Year 2022
Lot Size 0.308 Acres
Acres 0.31
Property Description
This beautiful home is perfect for the entire family or as a short-term rental! Updates abound including a gourmet kitchen with Granite counters, stainless steel appliances and coffee/wine bar, gorgeous hardwood flooring and updated baths. The primary suite offers spacious walk-in closet and gorgeous updated bath. Enjoy dinners, entertain or relax on the 4-season back porch with split system heating/cooling. The lower level offers three bedrooms, full bath, kitchen, rec room and cozy fireplace. Current owner rented entire basement in the past and currently rents short-term. Community amenities include beach, marina, playgrounds, outdoor pool, sand volley ball court, picnic areas and boat ramps! Convenient to Quiet Waters Park, downtown Annapolis, shopping and restaurants! Updates in the last 10 years: roof, gutters with guards, both kitchens, window & doors, water treatment (UV light & softener), tile work, all plumbing fixtures, electrical (plugs & switches); Hot water heater: 6 years old; Kitchen appliances, washer & dryer: 7 years old. Updates in the last 5 years: main level floors were refinished, new paint throughout, A/C & heat pump (both units), downstairs bathroom.
Location
State MD
County Anne Arundel
Zoning R2
Rooms
Basement Daylight, Full, Fully Finished, Heated, Improved, Interior Access, Outside Entrance, Rear Entrance, Walkout Level
Main Level Bedrooms 2
Interior
Interior Features 2nd Kitchen, Combination Dining/Living, Family Room Off Kitchen, Floor Plan - Open, Kitchen - Gourmet, Kitchen - Island, Primary Bath(s), Stall Shower, Walk-in Closet(s), Water Treat System
Hot Water Electric
Heating Forced Air
Cooling Central A/C
Fireplaces Number 1
Fireplaces Type Electric, Fireplace - Glass Doors, Mantel(s), Brick, Wood
Equipment Dishwasher, Disposal, Dryer, Icemaker, Refrigerator, Stove, Washer, Water Conditioner - Owned, Water Heater, Microwave, Stainless Steel Appliances, Exhaust Fan
Fireplace Y
Appliance Dishwasher, Disposal, Dryer, Icemaker, Refrigerator, Stove, Washer, Water Conditioner - Owned, Water Heater, Microwave, Stainless Steel Appliances, Exhaust Fan
Heat Source Oil
Laundry Lower Floor, Washer In Unit, Dryer In Unit
Exterior
Exterior Feature Deck(s), Porch(es), Enclosed
Garage Spaces 5.0
Fence Partially
Amenities Available Beach, Boat Dock/Slip, Boat Ramp, Common Grounds, Mooring Area, Picnic Area, Pier/Dock, Pool - Outdoor, Pool Mem Avail, Tot Lots/Playground, Volleyball Courts, Water/Lake Privileges
Water Access Y
Water Access Desc Canoe/Kayak,Boat - Powered,Fishing Allowed,Swimming Allowed,Waterski/Wakeboard
Accessibility None
Porch Deck(s), Porch(es), Enclosed
Total Parking Spaces 5
Garage N
Building
Lot Description Rear Yard
Story 2
Foundation Slab
Sewer Public Sewer
Water Well
Architectural Style Split Foyer
Level or Stories 2
Additional Building Above Grade, Below Grade
New Construction N
Schools
Elementary Schools Hillsmere
Middle Schools Annapolis
High Schools Annapolis
School District Anne Arundel County Public Schools
Others
Senior Community No
Tax ID 020241201653200
Ownership Fee Simple
SqFt Source Assessor
Horse Property N
Special Listing Condition Standard
Read Less
Want to know what your home might be worth? Contact us for a FREE valuation!

Our team is ready to help you sell your home for the highest possible price ASAP

Bought with Marcella C Shea • RE/MAX Executive

GET MORE INFORMATION





