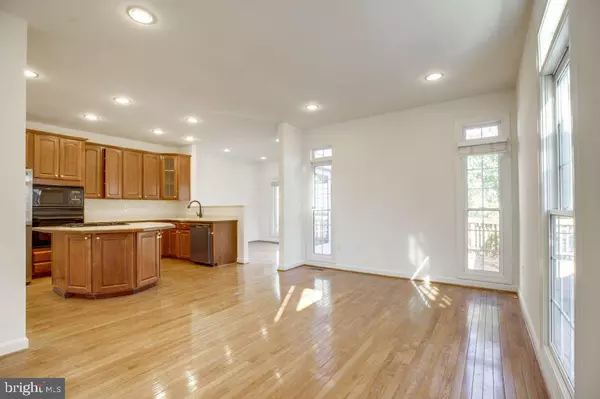$665,000
$679,000
2.1%For more information regarding the value of a property, please contact us for a free consultation.
4507 FAIR VALLEY DR Fairfax, VA 22033
4 Beds
4 Baths
1,992 SqFt
Key Details
Sold Price $665,000
Property Type Townhouse
Sub Type End of Row/Townhouse
Listing Status Sold
Purchase Type For Sale
Square Footage 1,992 sqft
Price per Sqft $333
Subdivision Fair Lakes
MLS Listing ID VAFX2101180
Sold Date 12/21/22
Style Contemporary
Bedrooms 4
Full Baths 3
Half Baths 1
HOA Fees $79/qua
HOA Y/N Y
Abv Grd Liv Area 1,992
Originating Board BRIGHT
Year Built 1999
Annual Tax Amount $7,431
Tax Year 2022
Lot Size 2,659 Sqft
Acres 0.06
Property Description
Situated in the quiet and charming neighborhood close to everything, this stunning end-unit townhouse with plenty of upgrades offers the perfect convenience and style. This house is an amazing place for entertaining your guests. The main floor provides a very well designed welcoming layout with a large family room, open kitchen, designated living and dining space, and limitless opportunity on how the space can be used. The gourmet kitchen features an oversized island, upgraded cabinets, extended pantry, and a wet bar perfect for any home chef. The house has indoor outdoor living spaces with a private deck just outside of the kitchen perfect for outdoor enjoyment. Upstairs, you will find 3 large bedrooms perfect for a family. The primary bedroom filled with light with an oversized walk-in closet and a luxury primary bath. The other two bright bedrooms are large in size and perfect for children or guests with a luxury bathroom. Downstairs, you'll find an additional living area, as well as the fourth bedroom. The attached garage is perfect to house two vehicles and ALL of your storage needs! The home sits in the sought-after community of Fair Lakes, which offers a brand-new playground, a large pond, and ample guest parking available throughout. With route 66, the coveted Fair Lakes shopping center, Greenbriar Park, shopping, and dining, all only moments away, this one truly can't be beat!
Location
State VA
County Fairfax
Zoning 402
Direction South
Rooms
Basement Fully Finished
Interior
Interior Features Carpet, Floor Plan - Open, Formal/Separate Dining Room, Kitchen - Island, Primary Bath(s), Walk-in Closet(s), Wet/Dry Bar
Hot Water 60+ Gallon Tank
Cooling Central A/C
Flooring Carpet, Hardwood
Fireplaces Number 1
Fireplaces Type Brick, Screen
Equipment Built-In Microwave, Built-In Range, Central Vacuum, Dishwasher, Dryer - Electric, Exhaust Fan, Freezer, Oven/Range - Electric, Washer, Water Heater
Fireplace Y
Appliance Built-In Microwave, Built-In Range, Central Vacuum, Dishwasher, Dryer - Electric, Exhaust Fan, Freezer, Oven/Range - Electric, Washer, Water Heater
Heat Source Electric
Laundry Upper Floor
Exterior
Exterior Feature Deck(s), Patio(s), Enclosed
Parking Features Additional Storage Area, Basement Garage, Built In
Garage Spaces 2.0
Fence Wood
Amenities Available None
Water Access N
Roof Type Shingle
Street Surface Paved
Accessibility None
Porch Deck(s), Patio(s), Enclosed
Road Frontage City/County
Attached Garage 2
Total Parking Spaces 2
Garage Y
Building
Lot Description Corner
Story 3
Foundation Other
Sewer Public Sewer
Water Public
Architectural Style Contemporary
Level or Stories 3
Additional Building Above Grade, Below Grade
Structure Type Brick,Vaulted Ceilings
New Construction N
Schools
Elementary Schools Greenbriar East
Middle Schools Lanier
High Schools Fairfax
School District Fairfax County Public Schools
Others
HOA Fee Include Lawn Care Front,Lawn Care Side
Senior Community No
Tax ID 0454 13 0058
Ownership Fee Simple
SqFt Source Assessor
Acceptable Financing Conventional, FHA
Listing Terms Conventional, FHA
Financing Conventional,FHA
Special Listing Condition Standard
Read Less
Want to know what your home might be worth? Contact us for a FREE valuation!

Our team is ready to help you sell your home for the highest possible price ASAP

Bought with Abdul L Chaudhry • Samson Properties
GET MORE INFORMATION





