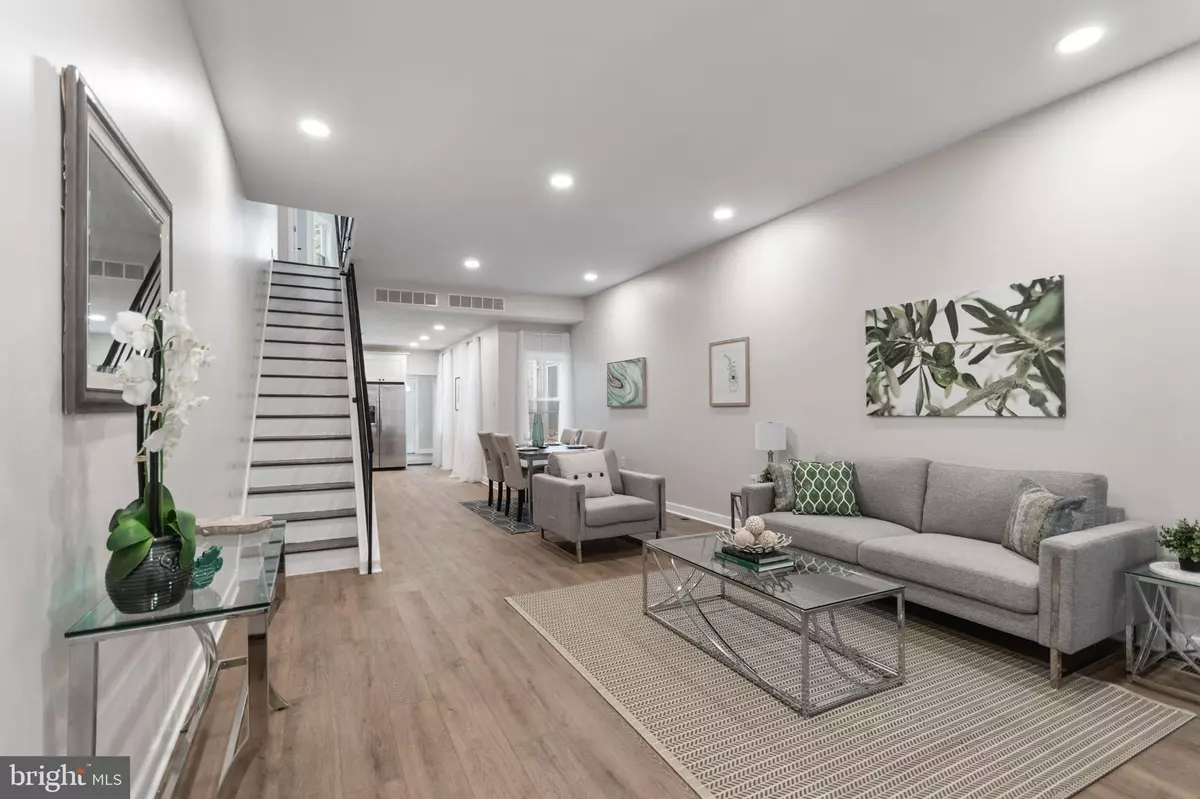$240,000
$249,900
4.0%For more information regarding the value of a property, please contact us for a free consultation.
665 N BROOKLYN ST Philadelphia, PA 19104
3 Beds
2 Baths
1,660 SqFt
Key Details
Sold Price $240,000
Property Type Townhouse
Sub Type Interior Row/Townhouse
Listing Status Sold
Purchase Type For Sale
Square Footage 1,660 sqft
Price per Sqft $144
Subdivision Belmont
MLS Listing ID PAPH2126818
Sold Date 12/22/22
Style Contemporary,Straight Thru
Bedrooms 3
Full Baths 1
Half Baths 1
HOA Y/N N
Abv Grd Liv Area 1,260
Originating Board BRIGHT
Year Built 1925
Annual Tax Amount $3,807
Tax Year 2022
Lot Size 1,245 Sqft
Acres 0.03
Lot Dimensions 15.00 x 83.00
Property Description
This incredible home has been masterfully renovated from top to bottom in 2020 and has 8 years remaining on the tax abatement! Enter through the ample-sized front patio and classic front porch into a generous open concept living and dining area with new flooring throughout and large windows that provide an abundance of naturally bright light. The modern kitchen boasts beautiful white shaker cabinets, an elegant backsplash and stainless steel appliances. Beyond the kitchen, you will find a conveniently located powder room and laundry area with an energy efficient washer and dryer set, as well as the entrance to the spacious private back patio, perfect for entertaining. Upstairs houses 2 spacious bedrooms and a large master bedroom that features a straight-through, wall to wall closet with double doors!! Other great features include recessed lighting, an updated HVAC system for central heat and air, and a fully finished basement for additional living space. Located within walking proximity to the University of Pennsylvania, Drexel University, and PENN Medicine, and multiple methods of transportation with commutes as quick as 10 minutes to Center City.
Location
State PA
County Philadelphia
Area 19104 (19104)
Zoning RM1
Rooms
Other Rooms Living Room, Dining Room, Kitchen, Basement
Basement Fully Finished, Windows
Interior
Interior Features Floor Plan - Open, Recessed Lighting
Hot Water Natural Gas
Heating Forced Air
Cooling Central A/C
Flooring Luxury Vinyl Plank, Ceramic Tile, Luxury Vinyl Tile
Equipment Washer - Front Loading, Dryer - Front Loading, Oven/Range - Gas, Built-In Microwave, Dishwasher, Dual Flush Toilets, Stainless Steel Appliances
Fireplace N
Appliance Washer - Front Loading, Dryer - Front Loading, Oven/Range - Gas, Built-In Microwave, Dishwasher, Dual Flush Toilets, Stainless Steel Appliances
Heat Source Natural Gas
Laundry Main Floor
Exterior
Exterior Feature Porch(es), Patio(s)
Water Access N
Accessibility None
Porch Porch(es), Patio(s)
Garage N
Building
Story 2
Foundation Other
Sewer Public Sewer
Water Public
Architectural Style Contemporary, Straight Thru
Level or Stories 2
Additional Building Above Grade, Below Grade
New Construction N
Schools
School District The School District Of Philadelphia
Others
Senior Community No
Tax ID 061262700
Ownership Fee Simple
SqFt Source Assessor
Acceptable Financing Cash, Conventional, FHA, VA
Listing Terms Cash, Conventional, FHA, VA
Financing Cash,Conventional,FHA,VA
Special Listing Condition Standard
Read Less
Want to know what your home might be worth? Contact us for a FREE valuation!

Our team is ready to help you sell your home for the highest possible price ASAP

Bought with Thomas S Dilsheimer • Compass RE

GET MORE INFORMATION





