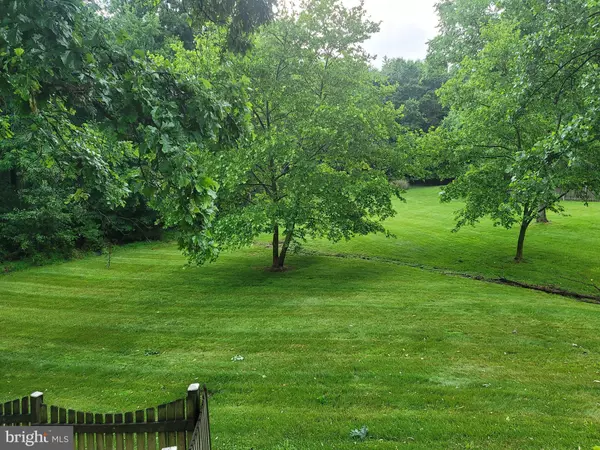$650,000
$679,000
4.3%For more information regarding the value of a property, please contact us for a free consultation.
5 THALES WAY Sterling, VA 20165
5 Beds
4 Baths
3,440 SqFt
Key Details
Sold Price $650,000
Property Type Single Family Home
Sub Type Detached
Listing Status Sold
Purchase Type For Sale
Square Footage 3,440 sqft
Price per Sqft $188
Subdivision Countryside
MLS Listing ID VALO2028980
Sold Date 08/05/22
Style Colonial,Traditional
Bedrooms 5
Full Baths 3
Half Baths 1
HOA Fees $76/mo
HOA Y/N Y
Abv Grd Liv Area 2,292
Originating Board BRIGHT
Year Built 1986
Annual Tax Amount $6,097
Tax Year 2022
Lot Size 10,890 Sqft
Acres 0.25
Property Description
Remarkably Larger than it looks, over 3400 Sq Ft, Cul-De-Sac Location, Backs to Algonkian Park/Volcano Water Park, Golf Course/Playgrounds, Sportsplex, and Potomac River in the distance-so NOTHING to be built behind and side of home-PRIVATE Locale. Multi-Level Interior Space, Not your usual Split-Level, or even Tri-Level, 38 Steps in the entire home! Rocking Chair Front Porch, Recently Painted Interior, New Lighting, 2-story Foyer, Sunkin Vaulted Living Room, Sunken Dining Room, Huge Open Kitchen with Breakfast Bar, Built-in Desk, Wet Bar, Breakfast Room/area, Granite Counters, Loads of Oak Cabinets, plug above vent hood for future microwave, Built-In Pantry, Plenty of Room, Tile Floors, Open onto Family Room with Wood Burning Fireplace w/blower, French Doors to Deck. Multi-Level 2nd Floor with Primary Bedroom w/2 Walk-In Closets, Dressing Area, Primary Bath with soaking tub, double sinks, skylight, Stall Shower, and tile flooring. Down the hall is Bedroom 2 and Guest Bath. Up 3 steps to Bedrooms 3 & 4, which are the 2 dormer windows over the garage. The basement Level is Quite Unique, Also Multi-Level with a Staircase to the Office/Library with Built-in Bookshelves and a large storage room of this level. Another sunken level is the 5th Bedroom, 3rd Full Bath with Jacuzzi Tub, Utility Room, Laundry Room w/Sink and Large Recreation Room (Currently with Pool Table), Tile Floors and Antique Fireplace Mantle and Mirror (decorative fireplace), Sliding Doors to Downstairs Patio, Fenced Backyard. Plenty of overflow parking in Cul-De-Sac, Neighborhood has so many amenities to choose from and the Potomac River is not far away. Home is Sold AS-IS, Home Inspection for Informational Purposes Only, Home is part of an estate from the previous owner. "Pool Table Conveys"
Location
State VA
County Loudoun
Zoning PDH3
Rooms
Other Rooms Living Room, Dining Room, Primary Bedroom, Bedroom 2, Bedroom 3, Bedroom 4, Bedroom 5, Kitchen, Family Room, Library, Foyer, Laundry, Recreation Room, Storage Room, Utility Room, Bathroom 1, Bathroom 3, Primary Bathroom, Half Bath
Basement Daylight, Full, Full, Fully Finished, Heated, Improved, Interior Access, Outside Entrance, Rear Entrance, Sump Pump, Walkout Level, Windows, Drain, Shelving
Interior
Interior Features Attic, Bar, Breakfast Area, Built-Ins, Carpet, Ceiling Fan(s), Family Room Off Kitchen, Floor Plan - Traditional, Formal/Separate Dining Room, Kitchen - Eat-In, Kitchen - Table Space, Pantry, Primary Bath(s), Skylight(s), Soaking Tub, Stall Shower, Tub Shower, Upgraded Countertops, Walk-in Closet(s), Wet/Dry Bar, WhirlPool/HotTub, Window Treatments, Wood Floors, Air Filter System, Chair Railings, Recessed Lighting, Stove - Wood
Hot Water Natural Gas
Heating Baseboard - Electric, Central, Heat Pump(s), Programmable Thermostat, Humidifier
Cooling Ceiling Fan(s), Central A/C, Dehumidifier, Heat Pump(s), Programmable Thermostat
Flooring Carpet, Ceramic Tile, Hardwood, Stone, Wood
Fireplaces Number 2
Fireplaces Type Brick, Fireplace - Glass Doors, Mantel(s), Screen
Equipment Dishwasher, Disposal, Humidifier, Oven - Self Cleaning, Oven/Range - Electric, Range Hood, Refrigerator, Water Heater, Water Heater - High-Efficiency
Furnishings No
Fireplace Y
Window Features Energy Efficient,Double Pane,Screens,Skylights,Vinyl Clad,Palladian,Bay/Bow
Appliance Dishwasher, Disposal, Humidifier, Oven - Self Cleaning, Oven/Range - Electric, Range Hood, Refrigerator, Water Heater, Water Heater - High-Efficiency
Heat Source Natural Gas
Laundry Hookup, Lower Floor
Exterior
Exterior Feature Deck(s), Patio(s), Porch(es)
Parking Features Built In, Garage - Front Entry, Garage Door Opener, Inside Access
Garage Spaces 6.0
Fence Picket, Rear, Wood
Utilities Available Cable TV, Natural Gas Available, Under Ground
Amenities Available Bar/Lounge, Baseball Field, Basketball Courts, Beach, Bike Trail, Club House, Common Grounds, Dining Rooms, Exercise Room, Fitness Center, Golf Course Membership Available, Jog/Walk Path, Meeting Room, Party Room, Picnic Area, Pool - Outdoor, Recreational Center, Soccer Field, Swimming Pool, Tennis Courts, Tot Lots/Playground, Volleyball Courts, Water/Lake Privileges
Water Access N
View Street, Trees/Woods
Roof Type Architectural Shingle
Accessibility None
Porch Deck(s), Patio(s), Porch(es)
Attached Garage 2
Total Parking Spaces 6
Garage Y
Building
Lot Description Backs to Trees, Cul-de-sac, Front Yard, Landscaping, Partly Wooded, Rear Yard, SideYard(s), Trees/Wooded
Story 3.5
Foundation Brick/Mortar
Sewer Public Sewer
Water Public
Architectural Style Colonial, Traditional
Level or Stories 3.5
Additional Building Above Grade, Below Grade
Structure Type Dry Wall,9'+ Ceilings,2 Story Ceilings,Vaulted Ceilings
New Construction N
Schools
School District Loudoun County Public Schools
Others
Pets Allowed Y
HOA Fee Include Common Area Maintenance,Health Club,Management,Pool(s),Reserve Funds,Snow Removal
Senior Community No
Tax ID 017261866000
Ownership Fee Simple
SqFt Source Assessor
Security Features Smoke Detector,Electric Alarm
Acceptable Financing Cash, Conventional, FHA, USDA, VA
Horse Property N
Listing Terms Cash, Conventional, FHA, USDA, VA
Financing Cash,Conventional,FHA,USDA,VA
Special Listing Condition Standard
Pets Allowed No Pet Restrictions
Read Less
Want to know what your home might be worth? Contact us for a FREE valuation!

Our team is ready to help you sell your home for the highest possible price ASAP

Bought with Karen Woody Kell • Long & Foster Real Estate, Inc.

GET MORE INFORMATION





