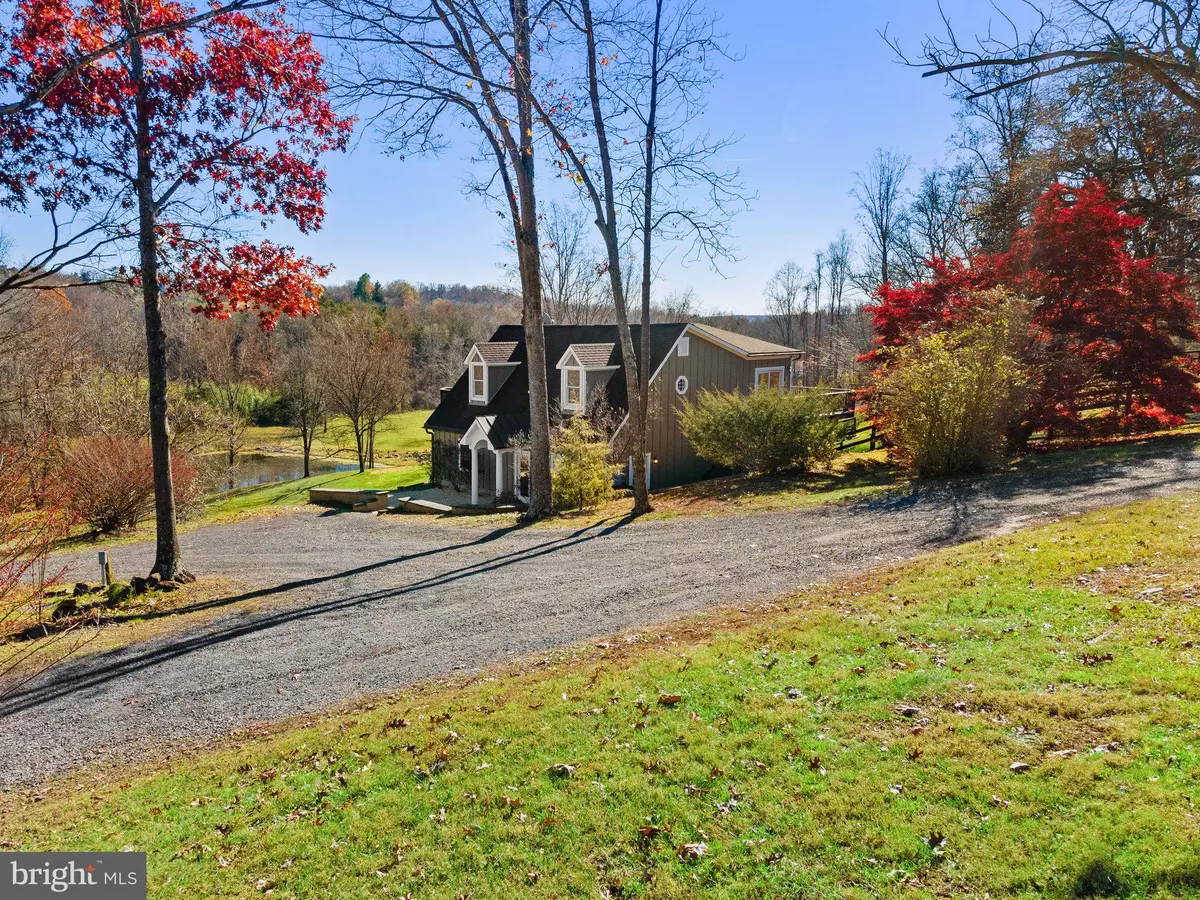$685,000
$685,000
For more information regarding the value of a property, please contact us for a free consultation.
9327 LEE HWY Warrenton, VA 20186
3 Beds
3 Baths
2,578 SqFt
Key Details
Sold Price $685,000
Property Type Single Family Home
Sub Type Detached
Listing Status Sold
Purchase Type For Sale
Square Footage 2,578 sqft
Price per Sqft $265
Subdivision None Available
MLS Listing ID VAFQ2006800
Sold Date 12/29/22
Style Cape Cod
Bedrooms 3
Full Baths 3
HOA Y/N N
Abv Grd Liv Area 2,578
Originating Board BRIGHT
Year Built 1991
Annual Tax Amount $4,323
Tax Year 2022
Lot Size 10.000 Acres
Acres 10.0
Property Description
Your perfect escape!!! Tucked away on 10 private, picturesque acres boasting of views and your own stocked pond.... this truly unique home offers something for everyone in the family. Inside there are 3 bedrooms plus an Office which can also serve as 4th bedroom or exercise room. Great entertaining space in the family room/rec room with built-in media cabinet,and french doors to access the outside. Also on entry level is a bedroom with adjoining bath, and also a much desired MUD room for pets and little ones!!! Going to the upper level you will find the Great Room concept. Living room portion features built-ins for abundance of storage, seating and more. Kitchen has granite countertops and cherry cabinets and offers opening into dining room which could also serve as sunroom. Dining room opens onto wrap around decking to enjoy numerous different pastoral views!!! Primary bedroom has access to deck with hook-up for future hot tub, and awesome ensuite. Upper level features crown moldings and hardwood flooring in several areas. The outside offers endless fun!! Large play yard for the children, wrap decking for gatherings and awesome fishing in the stocked pond. This property is nestled in the heart of hunt country, plus offers endless wineries/vineyards, breweries to visit, only 5 minutes to town for shopping and dining. less than a mile to Rappahannock River and is your own private Oasis!!
Location
State VA
County Fauquier
Zoning RA
Rooms
Other Rooms Living Room, Dining Room, Primary Bedroom, Bedroom 2, Bedroom 3, Kitchen, Family Room, Mud Room, Office
Main Level Bedrooms 1
Interior
Interior Features Attic, Built-Ins, Carpet, Ceiling Fan(s), Crown Moldings, Entry Level Bedroom, Primary Bath(s), Walk-in Closet(s), Wood Floors
Hot Water Tankless, Propane
Heating Forced Air
Cooling Ceiling Fan(s), Central A/C, Programmable Thermostat
Flooring Carpet, Ceramic Tile, Hardwood
Equipment Built-In Microwave, Dishwasher, Icemaker, Microwave, Oven - Double, Oven/Range - Electric, Refrigerator, Water Heater - Tankless
Fireplace N
Appliance Built-In Microwave, Dishwasher, Icemaker, Microwave, Oven - Double, Oven/Range - Electric, Refrigerator, Water Heater - Tankless
Heat Source Electric
Laundry Main Floor
Exterior
Garage Spaces 12.0
Utilities Available Propane
Water Access N
View Creek/Stream, Garden/Lawn, Pond
Roof Type Architectural Shingle
Accessibility None
Total Parking Spaces 12
Garage N
Building
Lot Description Backs to Trees, Pond, Private, Rural, Stream/Creek
Story 2
Foundation Slab
Sewer Gravity Sept Fld, On Site Septic, Septic > # of BR
Water Well
Architectural Style Cape Cod
Level or Stories 2
Additional Building Above Grade
New Construction N
Schools
Elementary Schools James G. Brumfield
Middle Schools W.C. Taylor
High Schools Fauquier
School District Fauquier County Public Schools
Others
Senior Community No
Tax ID 6953-66-4097
Ownership Fee Simple
SqFt Source Estimated
Special Listing Condition Standard
Read Less
Want to know what your home might be worth? Contact us for a FREE valuation!

Our team is ready to help you sell your home for the highest possible price ASAP

Bought with Dianne W Lemanski • Keller Williams Realty/Lee Beaver & Assoc.

GET MORE INFORMATION





