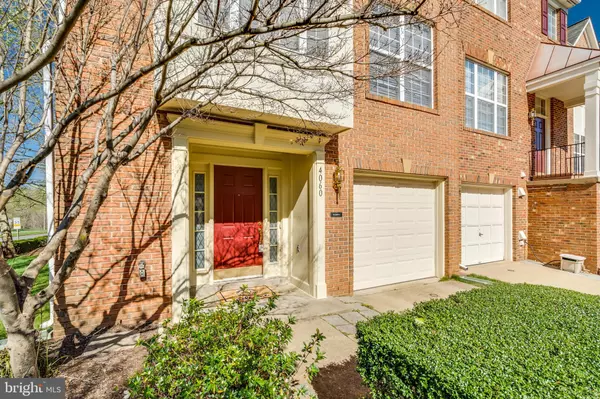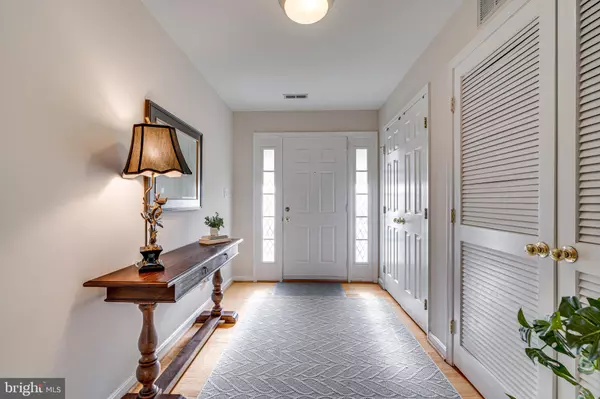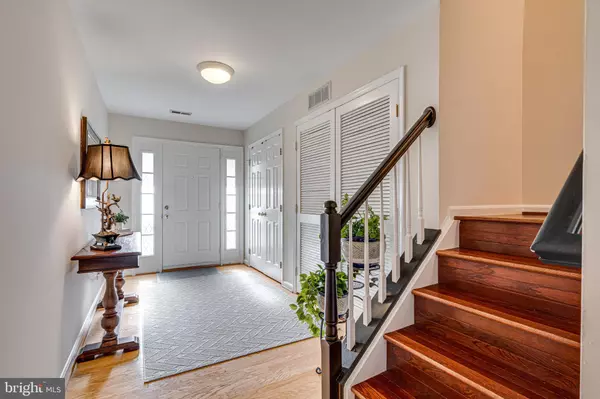$680,000
$669,900
1.5%For more information regarding the value of a property, please contact us for a free consultation.
4060 GLOSTONBURY WAY Fairfax, VA 22030
3 Beds
4 Baths
2,500 SqFt
Key Details
Sold Price $680,000
Property Type Townhouse
Sub Type End of Row/Townhouse
Listing Status Sold
Purchase Type For Sale
Square Footage 2,500 sqft
Price per Sqft $272
Subdivision Random Hills Land Bay
MLS Listing ID VAFX2059448
Sold Date 05/26/22
Style Colonial
Bedrooms 3
Full Baths 2
Half Baths 2
HOA Fees $170/mo
HOA Y/N Y
Abv Grd Liv Area 2,500
Originating Board BRIGHT
Year Built 1997
Annual Tax Amount $7,074
Tax Year 2021
Lot Size 2,153 Sqft
Acres 0.05
Property Description
Park your car in the garage and then come on in to relax and spread out in your new HUGE, 3 bedroom, 2 full bath, 2 half bath, END-UNIT, garage townhome in sought-after Random Hills. Drop your hat and shoes in the welcoming large foyer on the first floor. This level has hardwood floors which run through the foyer, family room, and bonus bump-out area with fireplace and it's all so very inviting! Upstairs, you'll find a spacious kitchen with stainless steel appliances, stone counters, lovely soft-white cabinetry, pantry, and wonderful tall ceilings! Those tall ceilings (and more hardwood floors!) continue through the rest of the main level which includes a bonus sitting room, dining room, living room, and bonus office space! Upstairs, you'll find three freshly painted and carpeted bedrooms and two updated bathrooms. The primary bedroom has lovely vaulted ceilings and a wonderful bonus sitting room with a second fireplace! The primary bathroom is renovated and wonderful! Roof replaced in 2020! Open Saturday, 1-4!
Location
State VA
County Fairfax
Zoning 316
Rooms
Other Rooms Living Room, Dining Room, Primary Bedroom, Bedroom 2, Bedroom 3, Kitchen, Family Room, Foyer, Primary Bathroom, Full Bath, Half Bath
Basement Front Entrance, Rear Entrance, Windows, Walkout Level, Fully Finished, Daylight, Full
Interior
Interior Features Kitchen - Eat-In, Kitchen - Island, Dining Area, Breakfast Area, Primary Bath(s), Upgraded Countertops, Wood Floors
Hot Water Natural Gas
Heating Central
Cooling Central A/C, Ceiling Fan(s)
Fireplaces Number 2
Fireplaces Type Equipment, Fireplace - Glass Doors
Equipment Dishwasher, Disposal, Dryer, Exhaust Fan, Icemaker, Microwave, Oven/Range - Gas, Refrigerator, Washer
Fireplace Y
Window Features Bay/Bow,Double Pane
Appliance Dishwasher, Disposal, Dryer, Exhaust Fan, Icemaker, Microwave, Oven/Range - Gas, Refrigerator, Washer
Heat Source Natural Gas
Exterior
Parking Features Built In
Garage Spaces 1.0
Fence Rear, Wood
Utilities Available Under Ground
Amenities Available Tennis Courts, Pool - Outdoor
Water Access N
Accessibility None
Attached Garage 1
Total Parking Spaces 1
Garage Y
Building
Story 3
Foundation Concrete Perimeter
Sewer Public Septic, Public Sewer
Water Public
Architectural Style Colonial
Level or Stories 3
Additional Building Above Grade, Below Grade
Structure Type 9'+ Ceilings,Dry Wall,Vaulted Ceilings,Cathedral Ceilings
New Construction N
Schools
Elementary Schools Fairfax Villa
Middle Schools Frost
High Schools Woodson
School District Fairfax County Public Schools
Others
Senior Community No
Tax ID 0562 11A20012
Ownership Fee Simple
SqFt Source Assessor
Special Listing Condition Standard
Read Less
Want to know what your home might be worth? Contact us for a FREE valuation!

Our team is ready to help you sell your home for the highest possible price ASAP

Bought with Amy Wang • Premiere Realty LLC

GET MORE INFORMATION





