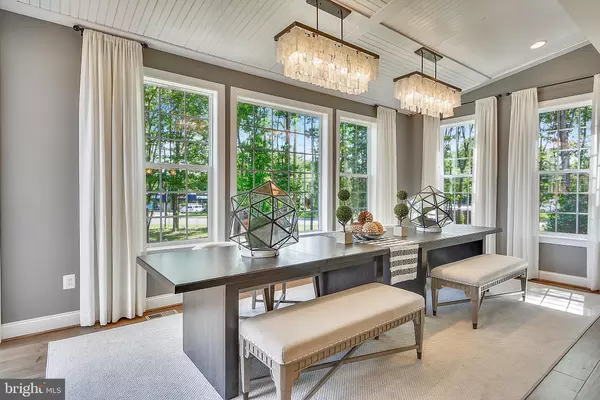$571,280
$569,990
0.2%For more information regarding the value of a property, please contact us for a free consultation.
10608 SIR BRENDAN AVE Clinton, MD 20735
4 Beds
4 Baths
4,350 SqFt
Key Details
Sold Price $571,280
Property Type Single Family Home
Sub Type Detached
Listing Status Sold
Purchase Type For Sale
Square Footage 4,350 sqft
Price per Sqft $131
Subdivision Woodburn Estates
MLS Listing ID MDPG444986
Sold Date 06/28/19
Style Colonial
Bedrooms 4
Full Baths 3
Half Baths 1
HOA Fees $16/ann
HOA Y/N Y
Abv Grd Liv Area 3,229
Originating Board BRIGHT
Year Built 2019
Annual Tax Amount $511
Tax Year 2018
Lot Size 0.459 Acres
Acres 0.46
Property Description
Emory II model with stone front and 2 car garage will be finished construction in mid-June. Main level features 2 story foyer, living room, library, dinning room and gourmet kitchen. Kitchen has granite counter tops ss appliances, center island and hardwood floors. Kitchen opens to large morning room and extended great room with stone fire place. Upstairs has large owners suite with sitting room, walk in closet and luxurious spa bath with tub and walk thru shower. There are 3 additional bedrooms and a hall bath. The basement has a completed rec room and full bath as well as a theater room with platform. $10,000 in closing help for qualified buyers. Photos for likeness only.
Location
State MD
County Prince Georges
Zoning RR
Rooms
Other Rooms Dining Room, Primary Bedroom, Bedroom 2, Bedroom 3, Kitchen, Family Room, Basement, Foyer, Bedroom 1, Great Room, Bathroom 1, Bathroom 3, Primary Bathroom, Half Bath
Basement Partially Finished
Interior
Interior Features Attic, Carpet, Ceiling Fan(s), Dining Area, Efficiency, Family Room Off Kitchen, Kitchen - Eat-In, Kitchen - Island, Primary Bath(s), Upgraded Countertops, Walk-in Closet(s)
Heating Forced Air
Cooling Central A/C
Flooring Hardwood, Carpet
Equipment Dishwasher, Disposal, Microwave, Oven/Range - Electric, Refrigerator
Fireplace Y
Appliance Dishwasher, Disposal, Microwave, Oven/Range - Electric, Refrigerator
Heat Source Propane - Leased
Exterior
Parking Features Garage - Front Entry
Garage Spaces 2.0
Utilities Available Propane, Cable TV Available, Electric Available, Phone Available, Sewer Available, Water Available
Water Access N
Accessibility None
Attached Garage 2
Total Parking Spaces 2
Garage Y
Building
Story 3+
Sewer Public Sewer
Water Public
Architectural Style Colonial
Level or Stories 3+
Additional Building Above Grade, Below Grade
Structure Type 9'+ Ceilings,Dry Wall
New Construction Y
Schools
Elementary Schools Clinton Grove
Middle Schools Gwynn Park
High Schools Surrattsville
School District Prince George'S County Public Schools
Others
Senior Community No
Tax ID 17093828282
Ownership Fee Simple
SqFt Source Estimated
Special Listing Condition Standard
Read Less
Want to know what your home might be worth? Contact us for a FREE valuation!

Our team is ready to help you sell your home for the highest possible price ASAP

Bought with Ronni D Cannady • Own Real Estate

GET MORE INFORMATION





