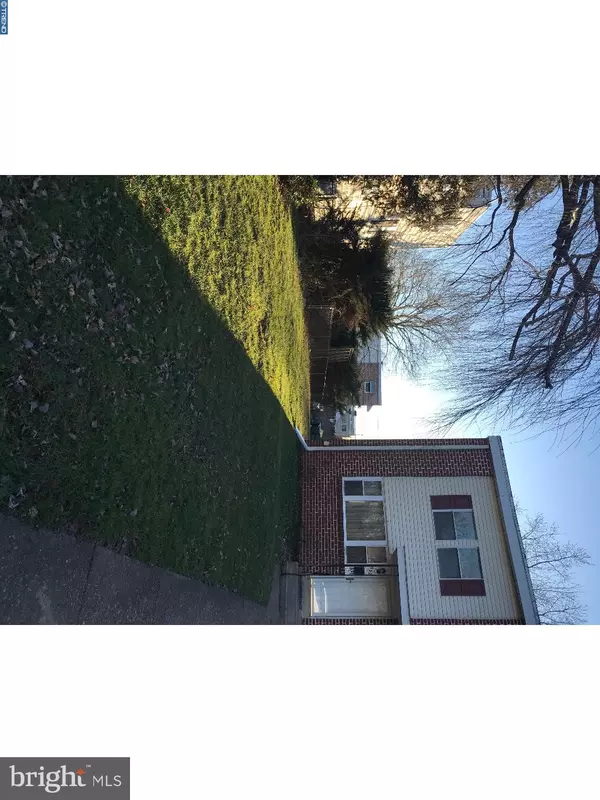$165,000
$165,000
For more information regarding the value of a property, please contact us for a free consultation.
932 ANDOVER RD Lansdale, PA 19446
3 Beds
2 Baths
1,152 SqFt
Key Details
Sold Price $165,000
Property Type Townhouse
Sub Type End of Row/Townhouse
Listing Status Sold
Purchase Type For Sale
Square Footage 1,152 sqft
Price per Sqft $143
Subdivision Wedgewood
MLS Listing ID 1004452823
Sold Date 02/28/18
Style Other
Bedrooms 3
Full Baths 1
Half Baths 1
HOA Y/N N
Abv Grd Liv Area 1,152
Originating Board TREND
Year Built 1967
Annual Tax Amount $2,747
Tax Year 2018
Lot Size 4,550 Sqft
Acres 0.1
Lot Dimensions 19
Property Description
End unit renovated with brand new carpeting & paint throughout, with the following new items: all replacement windows & screens, gas water heater, thermostat, gas range, kitchen sink, both bathroom toilets, flooring in kitchen & den. The sump pump is new with a battery back up and french drain. Gas heater/central air system (2011) with regular servicing. Along the exterior wall facing the side yard, a buried drain line to divert water away from perimeter of house. Roof regularly maintained & coated in September 2017. Enjoy the screened-in porch with privacy from neighbors. Extra storage nooks in living room closet, den closet, and porch. Plenty of parking on street and off street. No homes across the street in this quiet stretch of Andover Rd. This home is move in ready, are you? *agent is related to seller*
Location
State PA
County Montgomery
Area Lansdale Boro (10611)
Zoning RC
Rooms
Other Rooms Living Room, Dining Room, Primary Bedroom, Bedroom 2, Kitchen, Family Room, Bedroom 1, Laundry, Other
Basement Partial
Interior
Interior Features Kitchen - Island, Kitchen - Eat-In
Hot Water Natural Gas
Heating Gas
Cooling Central A/C
Flooring Fully Carpeted
Fireplace N
Heat Source Natural Gas
Laundry Lower Floor, Basement
Exterior
Exterior Feature Porch(es)
Garage Spaces 1.0
Water Access N
Accessibility None
Porch Porch(es)
Total Parking Spaces 1
Garage N
Building
Story 2
Sewer Public Sewer
Water Public
Architectural Style Other
Level or Stories 2
Additional Building Above Grade
New Construction N
Schools
Elementary Schools Oak Park
Middle Schools Pennfield
High Schools North Penn Senior
School District North Penn
Others
Senior Community No
Tax ID 11-00-00300-004
Ownership Fee Simple
Read Less
Want to know what your home might be worth? Contact us for a FREE valuation!

Our team is ready to help you sell your home for the highest possible price ASAP

Bought with Arunima Majumdar • Weichert Realtors

GET MORE INFORMATION





