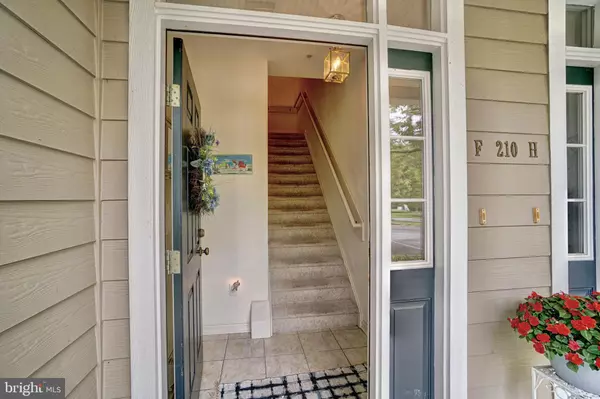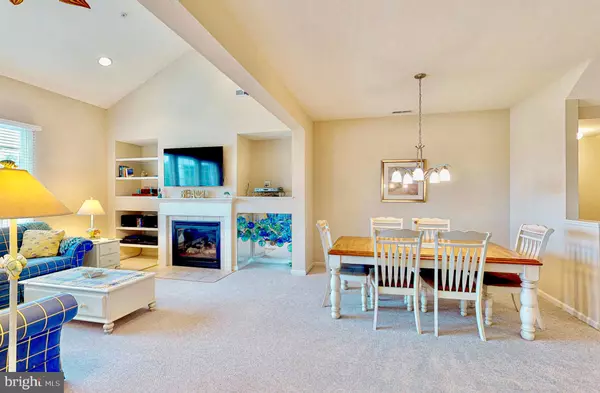$256,900
$254,900
0.8%For more information regarding the value of a property, please contact us for a free consultation.
210 OCTOBER GLORY AVE #F Ocean View, DE 19970
3 Beds
2 Baths
1,739 SqFt
Key Details
Sold Price $256,900
Property Type Condo
Sub Type Condo/Co-op
Listing Status Sold
Purchase Type For Sale
Square Footage 1,739 sqft
Price per Sqft $147
Subdivision Bear Trap
MLS Listing ID DESU142274
Sold Date 09/11/20
Style Villa
Bedrooms 3
Full Baths 2
Condo Fees $354/mo
HOA Fees $219/mo
HOA Y/N Y
Abv Grd Liv Area 1,739
Originating Board BRIGHT
Year Built 2004
Annual Tax Amount $2,135
Tax Year 2018
Lot Dimensions 0.00 x 0.00
Property Description
Don't miss out on this immaculate 3BR 2 BA 2nd Floor Golf Villa in the well established golf community of Bear Trap Dunes. Much desired Open Floor Plan. Enjoy the abundance of natural light provided by a wall of windows with Southern exposure and dramatic vaulted ceiling. Great room centered around gas fireplace and custom built-ins. Huge eat-in kitchen as well as separate dining area. Sneak up the back steps to the loft and 3rd BR. Enjoy the private park-like setting off of your rear screened porch and open deck. This amenity rich community includes: HD Cable and Internet, Beach Shuttle service, Indoor/Outdoor pools, Hot tub, Fitness Center, Tennis courts, Sport Court, Restaurants, access to 27-Hole Championship golf course, and much more. Property being sold furnished and accessorized with some minor exclusions. Sel
Location
State DE
County Sussex
Area Baltimore Hundred (31001)
Zoning Q
Direction Northwest
Rooms
Main Level Bedrooms 2
Interior
Interior Features Breakfast Area, Built-Ins, Carpet, Ceiling Fan(s), Combination Dining/Living, Crown Moldings, Dining Area, Floor Plan - Open, Kitchen - Eat-In, Primary Bath(s), Recessed Lighting, Sprinkler System, Walk-in Closet(s), Window Treatments
Hot Water Electric
Heating Heat Pump - Electric BackUp
Cooling Central A/C, Heat Pump(s)
Flooring Ceramic Tile, Carpet
Fireplaces Number 1
Fireplaces Type Gas/Propane, Mantel(s)
Equipment Dishwasher, Disposal, Dryer - Electric, Exhaust Fan, Oven/Range - Electric, Microwave, Refrigerator, Washer, Water Heater
Furnishings Yes
Fireplace Y
Window Features Insulated,Screens,Storm
Appliance Dishwasher, Disposal, Dryer - Electric, Exhaust Fan, Oven/Range - Electric, Microwave, Refrigerator, Washer, Water Heater
Heat Source Electric
Laundry Main Floor
Exterior
Utilities Available Cable TV, Propane
Amenities Available Club House, Fitness Center, Golf Course Membership Available, Hot tub, Pool - Indoor, Pool - Outdoor, Tennis Courts, Transportation Service, Other, Common Grounds, Tot Lots/Playground, Swimming Pool
Water Access N
View Pond, Garden/Lawn
Roof Type Architectural Shingle
Accessibility None
Garage N
Building
Lot Description Backs - Parkland, Backs - Open Common Area
Story 2
Sewer Public Sewer
Water Public
Architectural Style Villa
Level or Stories 2
Additional Building Above Grade, Below Grade
Structure Type 9'+ Ceilings,Dry Wall,Vaulted Ceilings
New Construction N
Schools
School District Indian River
Others
HOA Fee Include Cable TV,Common Area Maintenance,High Speed Internet,Pool(s),Reserve Funds,Road Maintenance,Snow Removal,Trash,Water
Senior Community No
Tax ID 134-16.00-1705.00-210F
Ownership Fee Simple
SqFt Source Assessor
Security Features Fire Detection System,Sprinkler System - Indoor,Smoke Detector
Acceptable Financing Cash, Conventional, FHA
Listing Terms Cash, Conventional, FHA
Financing Cash,Conventional,FHA
Special Listing Condition Standard
Read Less
Want to know what your home might be worth? Contact us for a FREE valuation!

Our team is ready to help you sell your home for the highest possible price ASAP

Bought with TYSON MAYERS • RE/MAX Realty Group Rehoboth

GET MORE INFORMATION





