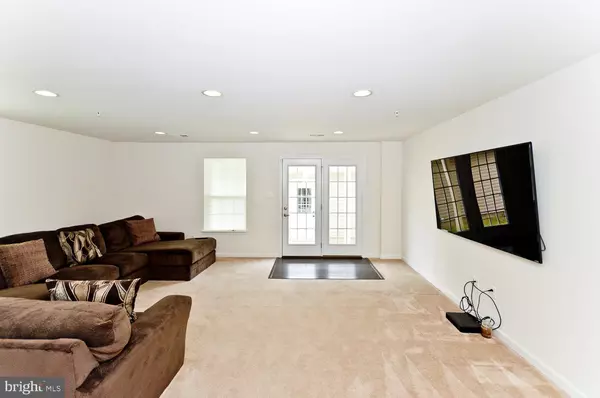$350,000
$365,000
4.1%For more information regarding the value of a property, please contact us for a free consultation.
5513 PEANUTS LN Waldorf, MD 20602
4 Beds
4 Baths
2,520 SqFt
Key Details
Sold Price $350,000
Property Type Townhouse
Sub Type End of Row/Townhouse
Listing Status Sold
Purchase Type For Sale
Square Footage 2,520 sqft
Price per Sqft $138
Subdivision St Charles Sub - Fieldside
MLS Listing ID MDCH201210
Sold Date 03/11/20
Style Colonial
Bedrooms 4
Full Baths 3
Half Baths 1
HOA Fees $50/ann
HOA Y/N Y
Abv Grd Liv Area 2,520
Originating Board BRIGHT
Year Built 2017
Annual Tax Amount $4,593
Tax Year 2020
Lot Size 1,830 Sqft
Acres 0.04
Property Description
Look no further! Beautiful, spacious & well maintained all brick END UNIT! This Home has room for everyone! Guest Bedroom with Full Bath on the First level. Family Room and Walk out Level with French doors. Walk through a lovely fenced patio to your 2 Car Garage. Level #2 DR & LR Open Concept is great for entertaining. Upgraded Cabinets, Granite Countertop. Stainless Steel Appliances. Lovely sitting area that lead to the Deck with sliding glass doors. Level #3 - 3 Bedrooms, 2 Full Bath with Master Bedroom, with walk in closet, Large master Bath with a soaking tub and separate shower. Large and quiet top-loading washer & dryer that convey. On the 2nd Level is Hardwood Floors through out, and Ceiling fans in each room. Tray Ceiling in the Master Suite. Seller is ready to relocate.
Location
State MD
County Charles
Zoning PUD
Rooms
Basement Fully Finished, Heated, Improved, Outside Entrance, Rear Entrance, Walkout Level
Interior
Hot Water Natural Gas
Heating Heat Pump(s)
Cooling Central A/C, Ceiling Fan(s)
Flooring Carpet, Hardwood
Equipment Dishwasher, Disposal, Dryer, Exhaust Fan
Appliance Dishwasher, Disposal, Dryer, Exhaust Fan
Heat Source Natural Gas
Exterior
Parking Features Garage - Rear Entry
Garage Spaces 2.0
Water Access N
Roof Type Composite
Accessibility Level Entry - Main
Total Parking Spaces 2
Garage Y
Building
Story 3+
Sewer Public Sewer
Water Public
Architectural Style Colonial
Level or Stories 3+
Additional Building Above Grade, Below Grade
Structure Type 9'+ Ceilings
New Construction N
Schools
Elementary Schools Mary B. Neal
Middle Schools Milton M. Somers
High Schools St. Charles
School District Charles County Public Schools
Others
Senior Community No
Tax ID 0908355858
Ownership Fee Simple
SqFt Source Estimated
Acceptable Financing Cash, Conventional, FHA, VA, USDA
Listing Terms Cash, Conventional, FHA, VA, USDA
Financing Cash,Conventional,FHA,VA,USDA
Special Listing Condition Standard
Read Less
Want to know what your home might be worth? Contact us for a FREE valuation!

Our team is ready to help you sell your home for the highest possible price ASAP

Bought with John W. Irvin Jr. • Irvin Realty LLC

GET MORE INFORMATION





