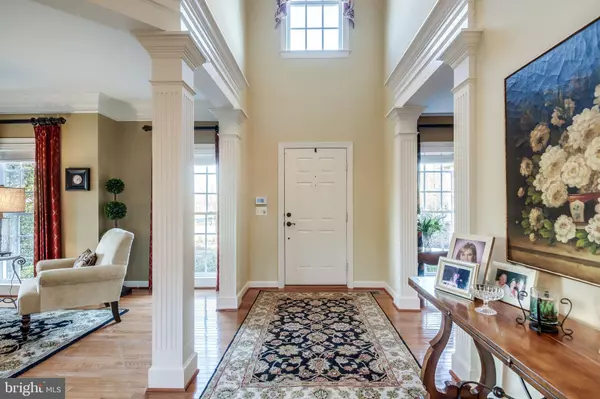$790,000
$799,000
1.1%For more information regarding the value of a property, please contact us for a free consultation.
14502 CHAMBERRY CIR Haymarket, VA 20169
6 Beds
4 Baths
4,895 SqFt
Key Details
Sold Price $790,000
Property Type Single Family Home
Sub Type Detached
Listing Status Sold
Purchase Type For Sale
Square Footage 4,895 sqft
Price per Sqft $161
Subdivision Piedmont
MLS Listing ID VAPW484768
Sold Date 02/28/20
Style Colonial
Bedrooms 6
Full Baths 4
HOA Fees $175/mo
HOA Y/N Y
Abv Grd Liv Area 3,360
Originating Board BRIGHT
Year Built 2003
Annual Tax Amount $7,213
Tax Year 2019
Lot Size 0.901 Acres
Acres 0.9
Property Description
Beyond Perfection! Featured in No Va Magazine, stunning Kendrick Sec - Piedmont home on .9ac corner lot. Substantial renovations & upgrades. Gourmet kit w new SS appliances, farmhouse sink, granite counters, prof designed pantry. Sun filled sunroom and Great Rm w gas fpl and walls of windows opening onto maintenance free decking. Formal DR w new chandelier, main level BR w renovated full bath. Master BR suite w 2 designer system walk-in closets, tray ceiling, sumptuous MBA w heated flooring, quartz counters, corner jetted tub & frameless glass shower. LL with media room, rec rm, wet bar, bedroom with walk-out , office and full bath. HDWD on main, new carpeting elsewhere. New roof and gutter system, new 2 zone HVAC, new whole house surge protector, new water heater, new air purification sys, extensive landscaping and hardscape, new stone walkways, exterior sprinkler system, uplighting around exterior, 3 car garage w new Spartacoat floor coating. Truly an extraordinary home!
Location
State VA
County Prince William
Zoning PMR
Rooms
Other Rooms Living Room, Dining Room, Primary Bedroom, Bedroom 3, Bedroom 4, Bedroom 5, Kitchen, Breakfast Room, Sun/Florida Room, Great Room, Laundry, Office, Recreation Room, Media Room, Bedroom 6, Bathroom 1, Bathroom 2, Primary Bathroom
Basement Fully Finished, Outside Entrance, Walkout Stairs
Main Level Bedrooms 1
Interior
Interior Features Air Filter System, Bar, Breakfast Area, Ceiling Fan(s), Crown Moldings, Entry Level Bedroom, Family Room Off Kitchen, Floor Plan - Open, Formal/Separate Dining Room, Kitchen - Gourmet, Kitchen - Island, Kitchen - Table Space, Primary Bath(s), Pantry, Recessed Lighting, Sprinkler System, Upgraded Countertops, Walk-in Closet(s), Wet/Dry Bar, WhirlPool/HotTub, Window Treatments, Wood Floors
Hot Water Natural Gas
Heating Forced Air, Zoned
Cooling Heat Pump(s)
Fireplaces Number 1
Fireplaces Type Fireplace - Glass Doors, Gas/Propane
Equipment Built-In Microwave, Cooktop, Dishwasher, Disposal, Dryer, Exhaust Fan, Humidifier, Icemaker, Oven - Double, Oven - Wall, Refrigerator, Stainless Steel Appliances, Washer, Water Heater
Fireplace Y
Window Features Atrium,Bay/Bow,Double Pane,Palladian
Appliance Built-In Microwave, Cooktop, Dishwasher, Disposal, Dryer, Exhaust Fan, Humidifier, Icemaker, Oven - Double, Oven - Wall, Refrigerator, Stainless Steel Appliances, Washer, Water Heater
Heat Source Natural Gas
Laundry Main Floor
Exterior
Exterior Feature Deck(s), Patio(s)
Parking Features Garage - Side Entry, Garage Door Opener
Garage Spaces 3.0
Amenities Available Club House, Common Grounds, Fitness Center, Gated Community, Golf Course, Golf Course Membership Available, Pool - Outdoor
Water Access N
View Garden/Lawn
Accessibility None
Porch Deck(s), Patio(s)
Attached Garage 3
Total Parking Spaces 3
Garage Y
Building
Lot Description Backs to Trees, Corner, Landscaping
Story 3+
Sewer Public Sewer
Water Public
Architectural Style Colonial
Level or Stories 3+
Additional Building Above Grade, Below Grade
New Construction N
Schools
Elementary Schools Mountain View
Middle Schools Bull Run
High Schools Battlefield
School District Prince William County Public Schools
Others
HOA Fee Include Common Area Maintenance,Health Club,Pool(s),Trash,Security Gate
Senior Community No
Tax ID 7398-38-5622
Ownership Fee Simple
SqFt Source Estimated
Security Features Monitored
Acceptable Financing Conventional
Horse Property N
Listing Terms Conventional
Financing Conventional
Special Listing Condition Standard
Read Less
Want to know what your home might be worth? Contact us for a FREE valuation!

Our team is ready to help you sell your home for the highest possible price ASAP

Bought with Deliea F. Roebuck • Berkshire Hathaway HomeServices PenFed Realty
GET MORE INFORMATION





