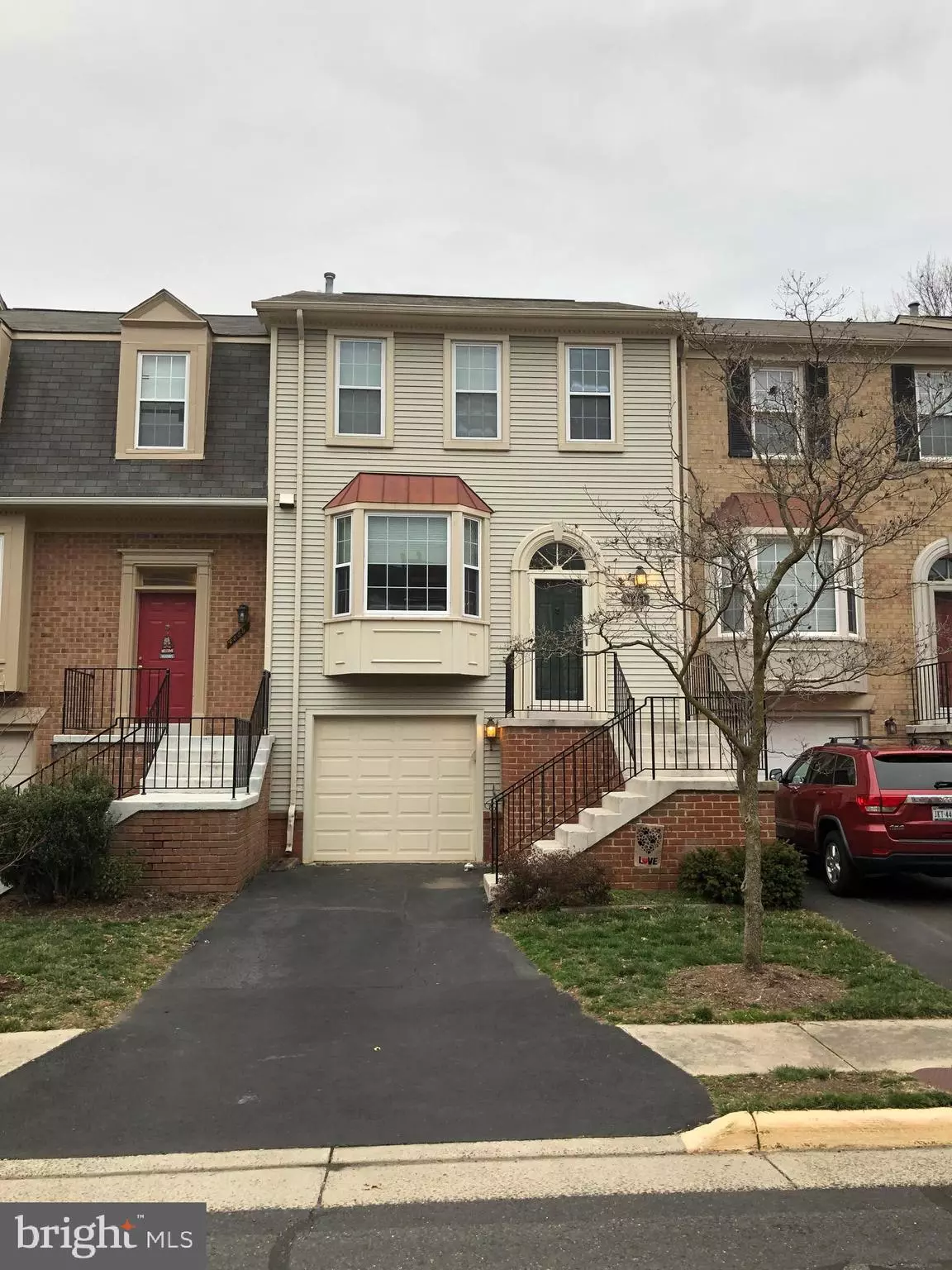$520,000
$499,990
4.0%For more information regarding the value of a property, please contact us for a free consultation.
4261 SLEEPY LAKE DR Fairfax, VA 22033
3 Beds
3 Baths
1,928 SqFt
Key Details
Sold Price $520,000
Property Type Townhouse
Sub Type Interior Row/Townhouse
Listing Status Sold
Purchase Type For Sale
Square Footage 1,928 sqft
Price per Sqft $269
Subdivision Fair Ridge
MLS Listing ID VAFX1112622
Sold Date 03/30/20
Style Colonial
Bedrooms 3
Full Baths 2
Half Baths 1
HOA Fees $83/qua
HOA Y/N Y
Abv Grd Liv Area 1,428
Originating Board BRIGHT
Year Built 1986
Annual Tax Amount $5,197
Tax Year 2019
Lot Size 1,654 Sqft
Acres 0.04
Property Description
OFFER DEADLINE: All offers are due by 7 pm on Thursday, February 27. Sellers are seeking a March settlement. Welcome to this bright and beautiful, fully renovated townhome filled with natural light. This gorgeous townhome features 3 BR, 2.5 BA and attached garage. Updated throughout this home is situated in a great location! Fresh designer paint, hardwoods, recessed lighting, Bay window and more. Updated kitchen w/42 cabinets, granite & SS appliances! Open concept with dining room overlooking the spacious LR w/ sliding door to large deck! Upper level has soaring ceilings, skylights, and large MBR w/ remodeled bathroom. Walk out lower level has daylight rec room w/ cozy fire place leading to patio and fenced yard. Close to Rt 50, I-66 and Fairfax County Parkway! Don't let this slip away!!!
Location
State VA
County Fairfax
Zoning 308
Rooms
Basement Daylight, Full
Interior
Interior Features Ceiling Fan(s), Carpet, Primary Bath(s), Recessed Lighting
Hot Water Natural Gas
Heating Forced Air
Cooling Central A/C
Fireplaces Number 1
Equipment Built-In Microwave, Dishwasher, Disposal, Dryer, Oven/Range - Gas, Refrigerator, Water Heater, Washer, Stainless Steel Appliances
Appliance Built-In Microwave, Dishwasher, Disposal, Dryer, Oven/Range - Gas, Refrigerator, Water Heater, Washer, Stainless Steel Appliances
Heat Source Natural Gas
Laundry Has Laundry
Exterior
Parking Features Garage - Front Entry
Garage Spaces 1.0
Water Access N
Roof Type Asphalt
Accessibility Doors - Swing In
Attached Garage 1
Total Parking Spaces 1
Garage Y
Building
Story 3+
Foundation Brick/Mortar
Sewer Public Septic
Water Public
Architectural Style Colonial
Level or Stories 3+
Additional Building Above Grade, Below Grade
New Construction N
Schools
Elementary Schools Greenbriar East
Middle Schools Katherine Johnson
High Schools Fairfax
School District Fairfax County Public Schools
Others
Senior Community No
Tax ID 0463 12 0162
Ownership Fee Simple
SqFt Source Assessor
Acceptable Financing Conventional, Cash, FHA, VA
Listing Terms Conventional, Cash, FHA, VA
Financing Conventional,Cash,FHA,VA
Special Listing Condition Standard
Read Less
Want to know what your home might be worth? Contact us for a FREE valuation!

Our team is ready to help you sell your home for the highest possible price ASAP

Bought with Michael I Putnam • RE/MAX Executives
GET MORE INFORMATION





