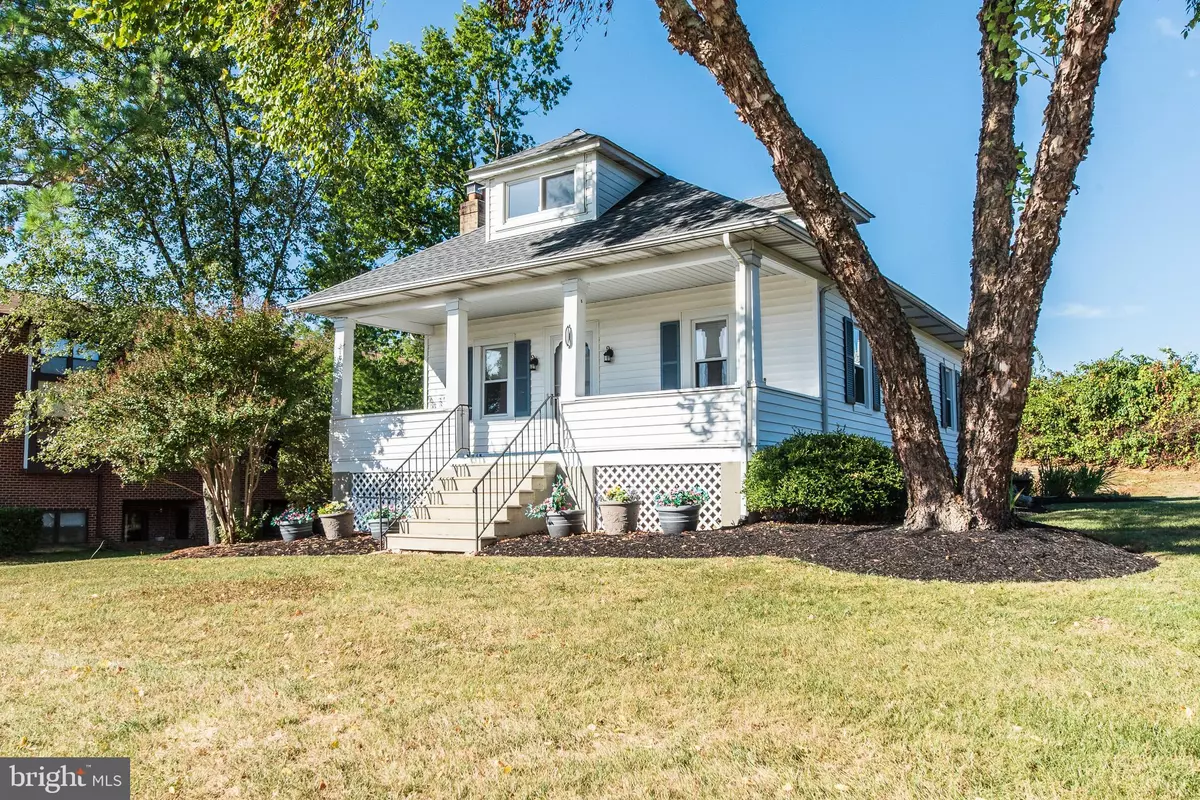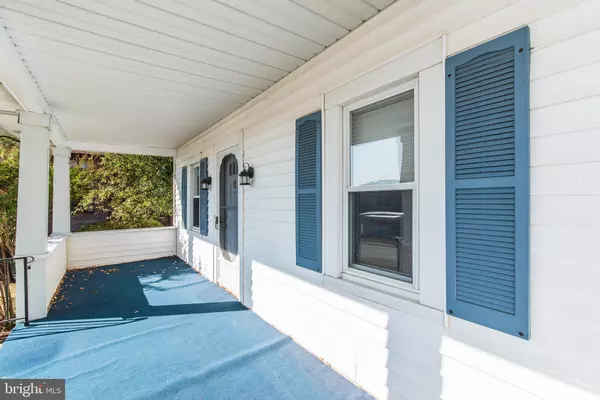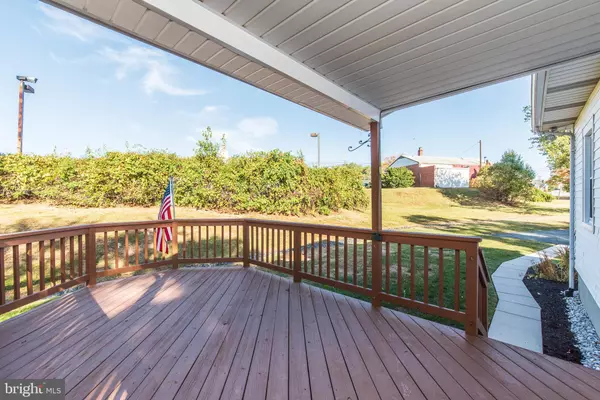$310,000
$320,000
3.1%For more information regarding the value of a property, please contact us for a free consultation.
9603 BELAIR RD Baltimore, MD 21236
4 Beds
3 Baths
1,726 SqFt
Key Details
Sold Price $310,000
Property Type Single Family Home
Sub Type Detached
Listing Status Sold
Purchase Type For Sale
Square Footage 1,726 sqft
Price per Sqft $179
Subdivision Perry Hall
MLS Listing ID MDBC476540
Sold Date 01/13/20
Style Cape Cod
Bedrooms 4
Full Baths 2
Half Baths 1
HOA Y/N N
Abv Grd Liv Area 1,326
Originating Board BRIGHT
Year Built 1934
Annual Tax Amount $3,204
Tax Year 2019
Lot Size 0.550 Acres
Acres 0.55
Lot Dimensions 2.00 x
Property Description
Great opportunity in Perry Hall. This charming and updated home has been rezoned r o. The property is perfect for a residence, for use as an office building or both. The address is Belair road but the house is back off of Belair down Juliette lane. As a private residence the house offers an updated kitchen with granite counters and custom cabinets, a big family room off of the kitchen with a wood burning fireplace, 2 main level bedrooms, an updated full bathroom and a charming covered front porch. The upper level can be a bedroom or office and it has a 1/2 bathroom.The lower level has been newly carpeted and includes a large rec room, a big bedroom and an updated full bathroom........... Or convert the house to an office building. The zoning is there, the potential is endless and the property has black topped parking for 8 to 10 cars. This really is a charming and beautiful property.
Location
State MD
County Baltimore
Zoning R/O
Rooms
Other Rooms Living Room, Dining Room, Bedroom 2, Bedroom 3, Bedroom 4, Kitchen, Family Room, Bedroom 1
Basement Daylight, Partial, Fully Finished, Improved, Outside Entrance, Windows
Main Level Bedrooms 2
Interior
Interior Features Carpet, Ceiling Fan(s), Entry Level Bedroom, Floor Plan - Open
Heating Forced Air
Cooling Central A/C, Ceiling Fan(s), Window Unit(s)
Flooring Carpet
Fireplaces Number 1
Equipment Dishwasher, Disposal, Dryer, Icemaker, Oven/Range - Electric, Refrigerator, Washer, Water Heater
Appliance Dishwasher, Disposal, Dryer, Icemaker, Oven/Range - Electric, Refrigerator, Washer, Water Heater
Heat Source Oil
Laundry Basement
Exterior
Exterior Feature Deck(s), Porch(es)
Water Access N
Roof Type Architectural Shingle
Accessibility Other
Porch Deck(s), Porch(es)
Garage N
Building
Lot Description Corner, Cul-de-sac
Story 3+
Sewer Public Sewer
Water Public
Architectural Style Cape Cod
Level or Stories 3+
Additional Building Above Grade, Below Grade
New Construction N
Schools
School District Baltimore County Public Schools
Others
Senior Community No
Tax ID 04111800012030
Ownership Fee Simple
SqFt Source Assessor
Acceptable Financing Cash, Conventional, FHA, VA
Listing Terms Cash, Conventional, FHA, VA
Financing Cash,Conventional,FHA,VA
Special Listing Condition Standard
Read Less
Want to know what your home might be worth? Contact us for a FREE valuation!

Our team is ready to help you sell your home for the highest possible price ASAP

Bought with Barbara A Hickman • Long & Foster Real Estate, Inc.
GET MORE INFORMATION





