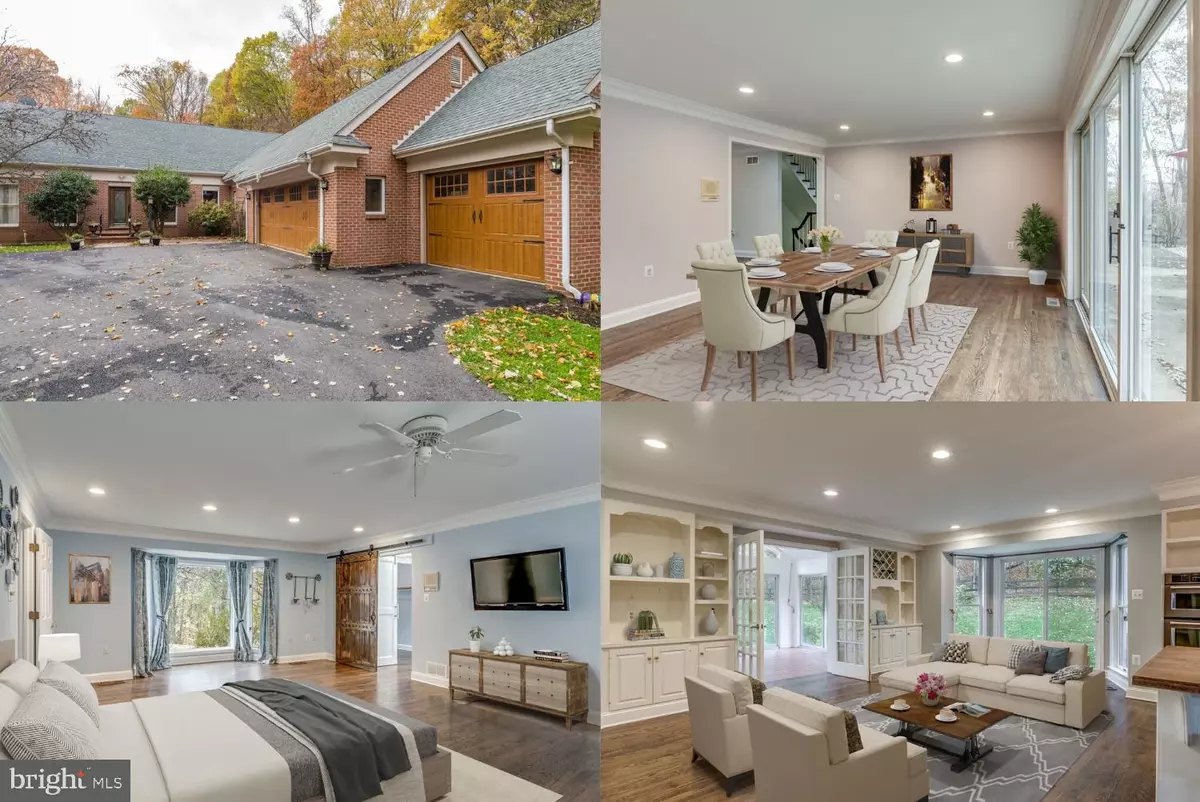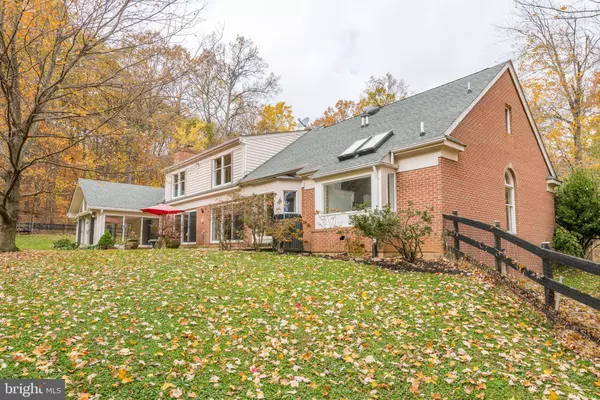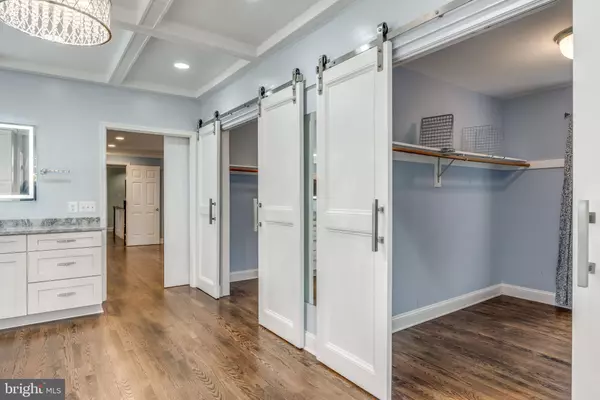$700,000
$700,000
For more information regarding the value of a property, please contact us for a free consultation.
12967 MOUNTAIN RD Lovettsville, VA 20180
3 Beds
2 Baths
4,896 SqFt
Key Details
Sold Price $700,000
Property Type Single Family Home
Sub Type Detached
Listing Status Sold
Purchase Type For Sale
Square Footage 4,896 sqft
Price per Sqft $142
Subdivision Short Hill
MLS Listing ID VALO398728
Sold Date 01/08/20
Style Contemporary,Ranch/Rambler
Bedrooms 3
Full Baths 2
HOA Y/N N
Abv Grd Liv Area 4,896
Originating Board BRIGHT
Year Built 1989
Annual Tax Amount $6,973
Tax Year 2019
Lot Size 10.740 Acres
Acres 10.74
Property Sub-Type Detached
Property Description
Come and see this wonderful opportunity for peace, prosperity, and happiness in Lovettsville. A 3 bedroom, 2 full bathrooms custom-built, multi-level, brink front raised ranch with almost 5000 square feet and 15+ acres. Featuring a beautifully remodeled kitchen with a massive middle island and brand new stainless steel appliances that open to a family room with beautiful bay windows to the private backyard. With hardwood flooring throughout the main level and a custom-built master bathroom with sauna included, this is sure to create a daily retreat from your own home. An open sunroom with large windows for you to enjoy nature. A 3 car garage attaches to a massive mudroom/laundry room for convenience. Come and see this great opportunity. EXCELLENT PRICE POINT! $25k PRICE REDUCTION!!
Location
State VA
County Loudoun
Zoning 03
Rooms
Other Rooms Living Room, Dining Room, Primary Bedroom, Bedroom 2, Bedroom 3, Kitchen, Basement, Sun/Florida Room, Laundry, Attic, Primary Bathroom, Full Bath, Additional Bedroom
Basement Full, Unfinished
Main Level Bedrooms 1
Interior
Interior Features Wood Floors, Attic, Breakfast Area, Recessed Lighting, Upgraded Countertops, Kitchen - Eat-In, Kitchen - Gourmet, Kitchen - Island, Kitchen - Table Space, Crown Moldings, Built-Ins, Chair Railings, Formal/Separate Dining Room, Walk-in Closet(s), Ceiling Fan(s), Dining Area, Entry Level Bedroom, Family Room Off Kitchen, Floor Plan - Open, Primary Bath(s), Pantry, Soaking Tub
Hot Water Electric
Heating Forced Air
Cooling Ceiling Fan(s), Central A/C
Flooring Hardwood, Ceramic Tile, Concrete
Fireplaces Number 1
Equipment Built-In Microwave, Dryer, Washer, Cooktop, Dishwasher, Disposal, Refrigerator, Icemaker, Oven - Wall, Stainless Steel Appliances
Fireplace Y
Window Features Skylights,Bay/Bow
Appliance Built-In Microwave, Dryer, Washer, Cooktop, Dishwasher, Disposal, Refrigerator, Icemaker, Oven - Wall, Stainless Steel Appliances
Heat Source Natural Gas
Exterior
Parking Features Garage Door Opener, Garage - Front Entry, Garage - Side Entry
Garage Spaces 3.0
Water Access N
Accessibility None
Attached Garage 3
Total Parking Spaces 3
Garage Y
Building
Story 3+
Sewer Septic Exists
Water Private, Well
Architectural Style Contemporary, Ranch/Rambler
Level or Stories 3+
Additional Building Above Grade, Below Grade
Structure Type Vaulted Ceilings,Cathedral Ceilings
New Construction N
Schools
Elementary Schools Lovettsville
Middle Schools Harmony
High Schools Woodgrove
School District Loudoun County Public Schools
Others
Senior Community No
Tax ID 442353597000
Ownership Fee Simple
SqFt Source Estimated
Special Listing Condition Standard
Read Less
Want to know what your home might be worth? Contact us for a FREE valuation!

Our team is ready to help you sell your home for the highest possible price ASAP

Bought with Shelly L Porter • Century 21 Redwood Realty
GET MORE INFORMATION





