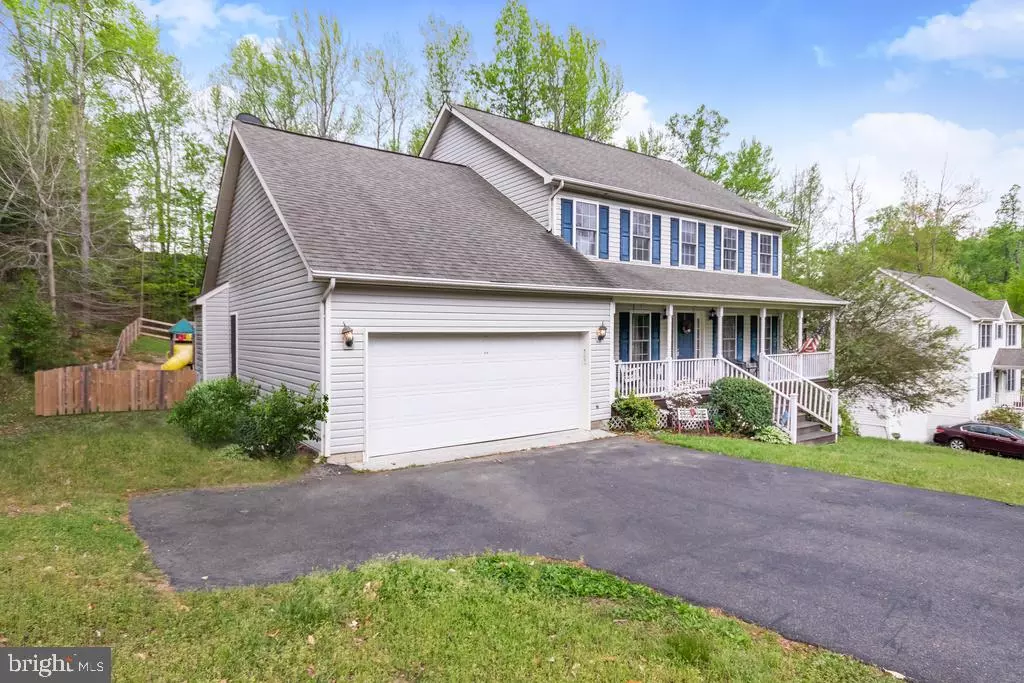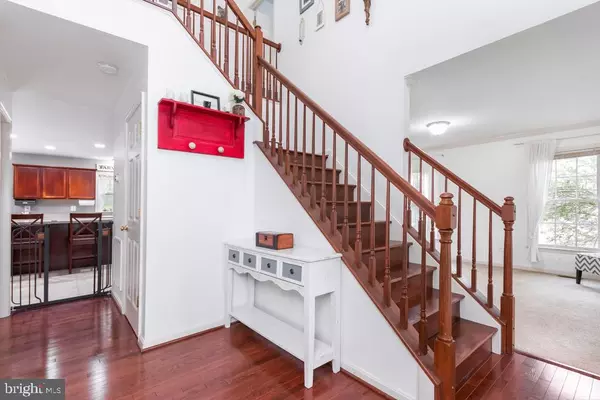$327,500
$327,500
For more information regarding the value of a property, please contact us for a free consultation.
6286 DAWES DR King George, VA 22485
4 Beds
3 Baths
2,296 SqFt
Key Details
Sold Price $327,500
Property Type Single Family Home
Sub Type Detached
Listing Status Sold
Purchase Type For Sale
Square Footage 2,296 sqft
Price per Sqft $142
Subdivision Presidential Lakes
MLS Listing ID VAKG119420
Sold Date 07/23/20
Style Colonial
Bedrooms 4
Full Baths 2
Half Baths 1
HOA Fees $62/ann
HOA Y/N Y
Abv Grd Liv Area 2,296
Originating Board BRIGHT
Year Built 2004
Annual Tax Amount $1,861
Tax Year 2019
Lot Size 0.461 Acres
Acres 0.46
Property Description
This cozy and well kept 4 bedroom, 2.5 bathroom home is in the Presidential Lakes Community. This home has a very well laid out space. It has a spacious bonus room that can be used as a office. The hard wood cabinetry and floors are beautiful. The kitchen has a light breakfast area leading to the deck, perfect for entertaining then onto a huge flat backyard. It has a formal dining room and sitting room. The partially finished walk out basement has a full bathroom. There's a full two car garage with custom built storage and a large porch to enjoy most seasons on. This home is on a beautiful green space lot and with the basement it's over 3000 sq ft! *BONUS: It comes with a Home Warranty, the Supreme, Air Conditioning and Heat Pump and you may include it in the offer if you choose to move forward after your tour. *Grinder Pump is 1 year old. Please enjoy the 3D Model Virtual Tour and a Floor Plan is attached as well.
Location
State VA
County King George
Zoning R-1
Rooms
Other Rooms Living Room, Dining Room, Primary Bedroom, Bedroom 2, Bedroom 3, Kitchen, Family Room, Foyer, Breakfast Room, Bedroom 1, Laundry, Other, Office, Bathroom 1, Primary Bathroom, Half Bath
Basement Outside Entrance, Partially Finished, Rear Entrance, Walkout Level
Interior
Interior Features Crown Moldings, Breakfast Area, Carpet, Dining Area, Family Room Off Kitchen, Floor Plan - Open, Formal/Separate Dining Room, Kitchen - Island, Primary Bath(s), Pantry, Soaking Tub, Stall Shower, Walk-in Closet(s), Wood Floors, Attic
Heating Heat Pump(s)
Cooling Central A/C
Flooring Hardwood, Carpet, Concrete
Fireplaces Number 1
Fireplaces Type Electric
Equipment Cooktop, Dishwasher, Disposal, Water Heater, Washer/Dryer Hookups Only
Furnishings No
Fireplace Y
Appliance Cooktop, Dishwasher, Disposal, Water Heater, Washer/Dryer Hookups Only
Heat Source Electric
Laundry Main Floor
Exterior
Exterior Feature Deck(s), Porch(es)
Parking Features Garage - Front Entry, Inside Access, Garage Door Opener
Garage Spaces 2.0
Fence Wood
Water Access N
Accessibility None
Porch Deck(s), Porch(es)
Attached Garage 2
Total Parking Spaces 2
Garage Y
Building
Lot Description Backs to Trees, Cleared, Front Yard, Level, Open, Other
Story 3
Sewer Public Sewer, Grinder Pump
Water Public
Architectural Style Colonial
Level or Stories 3
Additional Building Above Grade
New Construction N
Schools
Elementary Schools Sealston
High Schools King George
School District King George County Schools
Others
Pets Allowed N
Senior Community No
Tax ID 14B-1-285
Ownership Fee Simple
SqFt Source Estimated
Special Listing Condition Standard
Read Less
Want to know what your home might be worth? Contact us for a FREE valuation!

Our team is ready to help you sell your home for the highest possible price ASAP

Bought with Boyd Grainger • Exit Landmark Realty

GET MORE INFORMATION





