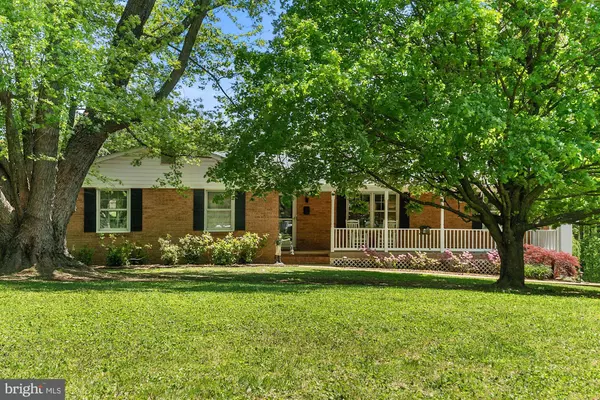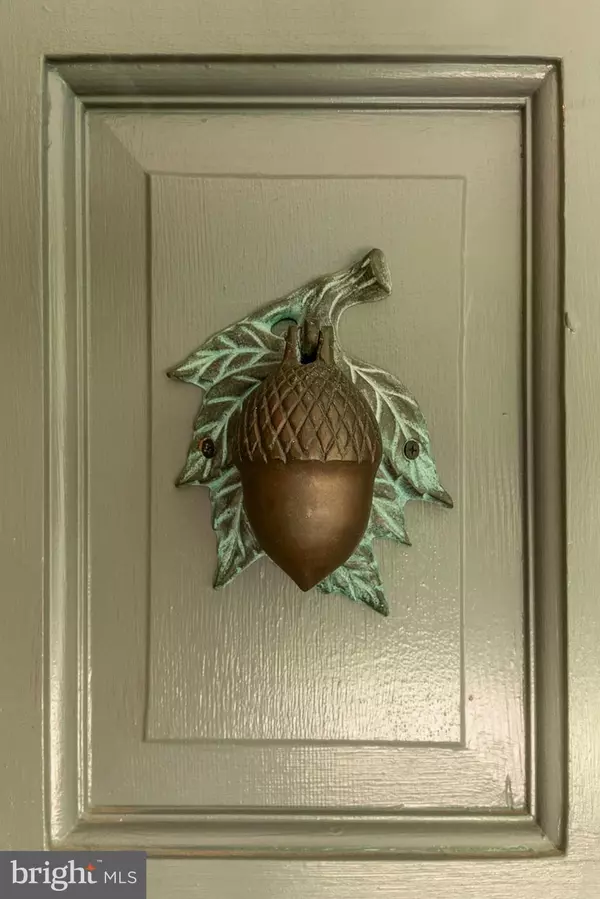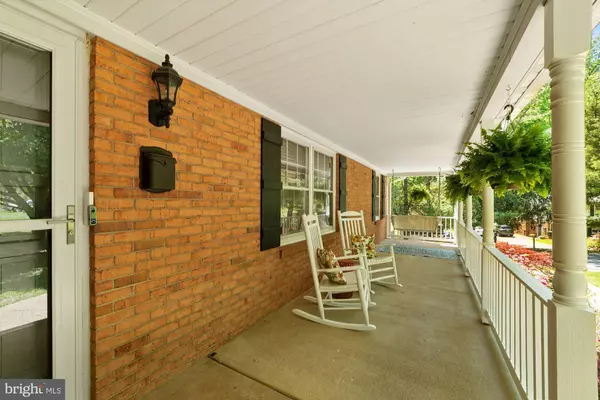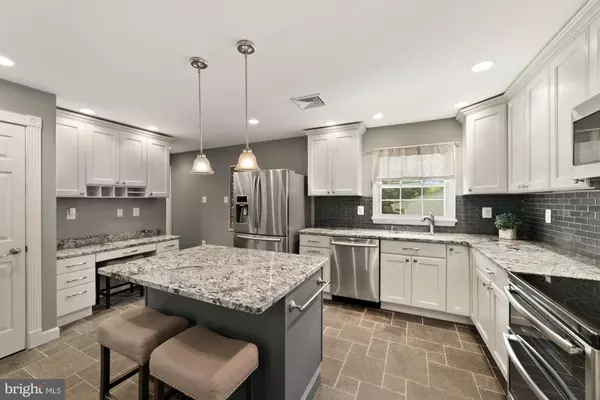$575,000
$575,000
For more information regarding the value of a property, please contact us for a free consultation.
5291 MERRY OAKS RD The Plains, VA 20198
4 Beds
3 Baths
2,645 SqFt
Key Details
Sold Price $575,000
Property Type Single Family Home
Sub Type Detached
Listing Status Sold
Purchase Type For Sale
Square Footage 2,645 sqft
Price per Sqft $217
Subdivision None Available
MLS Listing ID VAFQ165510
Sold Date 07/10/20
Style Ranch/Rambler
Bedrooms 4
Full Baths 3
HOA Y/N N
Abv Grd Liv Area 1,763
Originating Board BRIGHT
Year Built 1974
Annual Tax Amount $4,278
Tax Year 2020
Lot Size 0.997 Acres
Acres 1.0
Property Description
Welcome to the Acorn House! This gorgeous renovated 4BR/3BA brick ranch-style home is beautifully sited on nearly an acre in a great location and is sure to please. A welcoming front porch opens into an open and airy living space. The gourmet kitchen was remodeled in 2014, with new cabinets, stainless steel appliances, granite counters and glass tile backsplash. The kitchen island has additional seating and pendant lighting. The gorgeous slate floors cap off a beautiful update. Hardwood floors cover most of the remaining living space. The dining room is large enough to host large gatherings, the living room has a brick fireplace with wood stove insert. This opens to a bright sun room with tile floors, new windows and a beadboard ceiling. The Master Bedroom and en suite master bath have been expanded and updated. A highlight is the barn door to the bathroom, custom-made from wood from an old Pennsylvania barn! Two additional bedrooms, a laundry and hall bath complete the main level. Downstairs is a treat! A lovely remodeled kitchenette, large bedroom and full bath along with a family room (fireplace is currently capped but could be reopened and used) are full of possibilities as an in-law suite, guest suite or potential rental income. Saving the best for last--the backyard is made for folks who enjoy having a good time. The in ground pool with diving board and slide are the starters, but the cabana space is what makes it great! The cabana has electric and seating space along with cabinetry and is the perfect place to store pool accessories. Enjoy a cold beer from your kegerator, lounge poolside or sit on the patio. At night, enjoy toasting marshmallows by the firepit or challenge friends to a game of horseshoes in your own horseshoe pit. Another outbuilding contains the full workshop. A 2 car detached garage boasts a large cedar closet for seasonal clothing storage.
Location
State VA
County Fauquier
Zoning RA
Rooms
Other Rooms Living Room, Dining Room, Primary Bedroom, Bedroom 2, Bedroom 3, Bedroom 4, Kitchen, Family Room, Sun/Florida Room, Bathroom 2, Bathroom 3, Primary Bathroom
Basement Fully Finished, Outside Entrance, Walkout Level
Main Level Bedrooms 3
Interior
Interior Features 2nd Kitchen, Attic/House Fan, Built-Ins, Cedar Closet(s), Ceiling Fan(s), Combination Dining/Living, Dining Area, Entry Level Bedroom, Family Room Off Kitchen, Floor Plan - Open, Kitchen - Gourmet, Kitchen - Island, Kitchenette, Primary Bath(s), Pantry, Recessed Lighting, Upgraded Countertops, Water Treat System, Window Treatments, Wood Floors, Wood Stove
Hot Water Electric
Heating Heat Pump(s)
Cooling Central A/C
Fireplaces Number 2
Fireplaces Type Brick, Non-Functioning, Wood
Equipment Built-In Microwave, Dishwasher, Dryer, Extra Refrigerator/Freezer, Refrigerator, Stainless Steel Appliances, Stove, Washer, Water Heater
Fireplace Y
Appliance Built-In Microwave, Dishwasher, Dryer, Extra Refrigerator/Freezer, Refrigerator, Stainless Steel Appliances, Stove, Washer, Water Heater
Heat Source Electric
Laundry Main Floor, Lower Floor, Hookup
Exterior
Exterior Feature Patio(s), Porch(es)
Parking Features Garage - Side Entry, Garage Door Opener
Garage Spaces 4.0
Fence Privacy, Wood
Pool In Ground
Utilities Available Cable TV Available
Water Access N
Accessibility None
Porch Patio(s), Porch(es)
Total Parking Spaces 4
Garage Y
Building
Story 2
Sewer On Site Septic
Water Well
Architectural Style Ranch/Rambler
Level or Stories 2
Additional Building Above Grade, Below Grade
New Construction N
Schools
School District Fauquier County Public Schools
Others
Senior Community No
Tax ID 6978-81-0604
Ownership Fee Simple
SqFt Source Assessor
Security Features Security System,Smoke Detector
Acceptable Financing Cash, Conventional, FHA, VA
Listing Terms Cash, Conventional, FHA, VA
Financing Cash,Conventional,FHA,VA
Special Listing Condition Standard
Read Less
Want to know what your home might be worth? Contact us for a FREE valuation!

Our team is ready to help you sell your home for the highest possible price ASAP

Bought with Kelly L Cote • Keller Williams Realty/Lee Beaver & Assoc.

GET MORE INFORMATION





