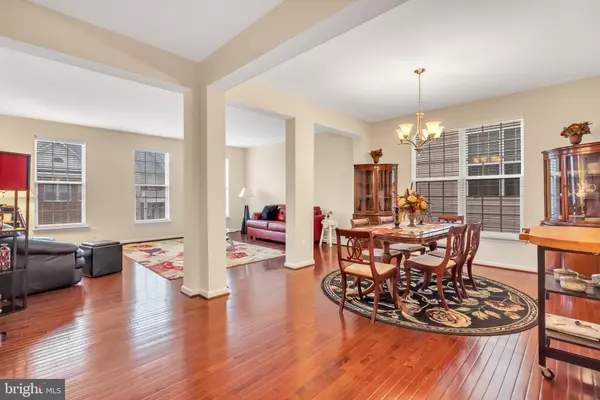$655,000
$650,000
0.8%For more information regarding the value of a property, please contact us for a free consultation.
9735 ATHEY RD Lorton, VA 22079
4 Beds
5 Baths
3,706 SqFt
Key Details
Sold Price $655,000
Property Type Single Family Home
Sub Type Detached
Listing Status Sold
Purchase Type For Sale
Square Footage 3,706 sqft
Price per Sqft $176
Subdivision Gunston Cove
MLS Listing ID VAFX1109238
Sold Date 04/07/20
Style Colonial
Bedrooms 4
Full Baths 4
Half Baths 1
HOA Fees $138/mo
HOA Y/N Y
Abv Grd Liv Area 3,256
Originating Board BRIGHT
Year Built 2010
Annual Tax Amount $7,393
Tax Year 2019
Lot Size 3,979 Sqft
Acres 0.09
Property Description
Welcome Home to this three story corner beauty! A short walk away from multiple bus stops and Gunston Plaza makes this a great location for your everyday needs. With a variety of shops, restaurants, and grocery stores you'll have plenty of options to choose from! A stone's throw away from the Potomac River, this location means you'll be a short drive away from I-95 and Richmond Highway. This brick front home features a spacious living area and formal dining room with gorgeous hardwood floors and plenty of windows to let in natural light. An additional living room with a stately gas burning fireplace helps you feel extra cozy on those cold winter nights. Dark wood cabinetry and all stainless steel appliances make the kitchen a real treat! Featuring a double oven and double door fridge, you can take your culinary skills up a notch in the comfort of your own home. Enjoy your meal afterwards in the tiled floor breakfast nook that neighbors the kitchen. The carpeted upper level features all four bedrooms. The master bedroom includes an en suite bathroom with double sink vanity, soaking tub and separate shower. Retreat to the basement, the perfect place for a rec room or gym! The gorgeous backyard gives you plenty of space to enjoy the outdoors.
Location
State VA
County Fairfax
Zoning 308
Rooms
Basement Fully Finished
Interior
Interior Features Breakfast Area, Carpet, Dining Area, Family Room Off Kitchen, Floor Plan - Open, Primary Bath(s), Recessed Lighting, Tub Shower, Stall Shower, Wood Floors
Hot Water Natural Gas
Heating Forced Air, Programmable Thermostat
Cooling Central A/C, Programmable Thermostat
Fireplaces Number 1
Fireplaces Type Mantel(s)
Equipment Dryer, Washer, Cooktop, Dishwasher, Disposal, Refrigerator, Oven - Wall, Built-In Microwave, Icemaker, Stainless Steel Appliances
Fireplace Y
Appliance Dryer, Washer, Cooktop, Dishwasher, Disposal, Refrigerator, Oven - Wall, Built-In Microwave, Icemaker, Stainless Steel Appliances
Heat Source Natural Gas
Laundry Has Laundry, Hookup
Exterior
Parking Features Garage - Front Entry
Garage Spaces 2.0
Water Access N
View Garden/Lawn, Trees/Woods, Street
Accessibility None
Attached Garage 2
Total Parking Spaces 2
Garage Y
Building
Story 3+
Sewer Public Sewer
Water Public
Architectural Style Colonial
Level or Stories 3+
Additional Building Above Grade, Below Grade
New Construction N
Schools
School District Fairfax County Public Schools
Others
Senior Community No
Tax ID 1132 11 0016A
Ownership Fee Simple
SqFt Source Assessor
Security Features Electric Alarm
Special Listing Condition Standard
Read Less
Want to know what your home might be worth? Contact us for a FREE valuation!

Our team is ready to help you sell your home for the highest possible price ASAP

Bought with Tarek Khedr • Douglas Realty of Virginia LLC

GET MORE INFORMATION





