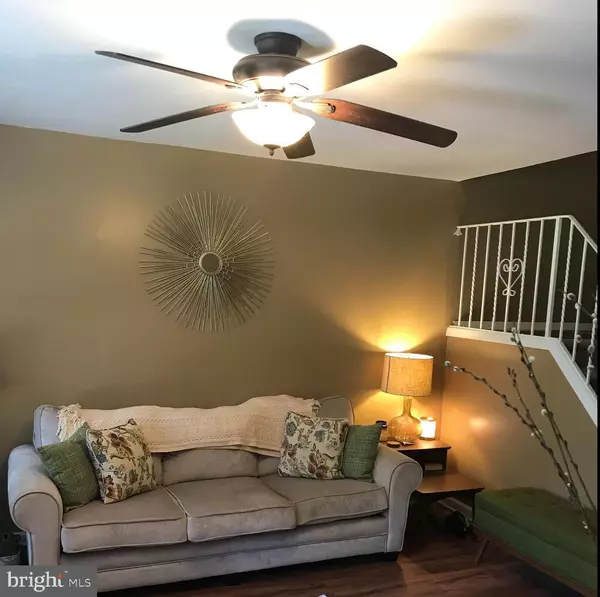$165,000
$164,500
0.3%For more information regarding the value of a property, please contact us for a free consultation.
101 LEXINGTON CT Warminster, PA 18974
2 Beds
2 Baths
1,012 SqFt
Key Details
Sold Price $165,000
Property Type Townhouse
Sub Type Interior Row/Townhouse
Listing Status Sold
Purchase Type For Sale
Square Footage 1,012 sqft
Price per Sqft $163
Subdivision Yorktown
MLS Listing ID PABU497648
Sold Date 08/05/20
Style Colonial
Bedrooms 2
Full Baths 1
Half Baths 1
HOA Fees $265/mo
HOA Y/N Y
Abv Grd Liv Area 1,012
Originating Board BRIGHT
Year Built 1971
Annual Tax Amount $2,620
Tax Year 2020
Lot Dimensions 0.00 x 0.00
Property Description
Beautiful townhome located in the Yorktown Village Community. This unit has a private entrance and many new features over the last few years from the front door, windows, flooring and hot water heater . Air ducts and dryer vents have been cleaned/ sanitized Fall 2019. Spacious two (2) bedrooms and one full bath on the upper lever, has just been renovated plus a half bath on main level. The kitchen has eat-in space (breakfast nook), gas range, dishwasher, microwave, and refrigerator. Utility closet with washer and dryer. Private parking space in front of unit with plenty of additional quest parking. Gas (FHA) / Central Air. Average monthly Gas and Electric - $50.00. This is a great home and is move in ready - come take a look!
Location
State PA
County Bucks
Area Warminster Twp (10149)
Zoning MF1
Rooms
Other Rooms Living Room, Primary Bedroom, Kitchen, Bedroom 1, Other
Interior
Interior Features Kitchen - Eat-In
Heating Forced Air, Hot Water
Cooling Central A/C
Flooring Fully Carpeted, Tile/Brick, Wood
Equipment Oven/Range - Gas, Refrigerator, Microwave, Dishwasher, Dryer, Washer
Fireplace N
Appliance Oven/Range - Gas, Refrigerator, Microwave, Dishwasher, Dryer, Washer
Heat Source Electric, Natural Gas
Laundry Main Floor
Exterior
Exterior Feature Patio(s)
Parking On Site 1
Water Access N
Roof Type Pitched,Shingle
Accessibility None
Porch Patio(s)
Garage N
Building
Story 2
Foundation Concrete Perimeter
Sewer Public Sewer
Water Public
Architectural Style Colonial
Level or Stories 2
Additional Building Above Grade, Below Grade
New Construction N
Schools
Elementary Schools Mcdonald
Middle Schools Log College
High Schools William Tennent
School District Centennial
Others
Pets Allowed Y
HOA Fee Include Common Area Maintenance,Lawn Maintenance,Management,Parking Fee,Snow Removal,Trash,Water,Sewer
Senior Community No
Tax ID 49-009-101
Ownership Fee Simple
SqFt Source Assessor
Acceptable Financing Cash, Conventional
Horse Property N
Listing Terms Cash, Conventional
Financing Cash,Conventional
Special Listing Condition Standard
Pets Allowed Cats OK, Dogs OK
Read Less
Want to know what your home might be worth? Contact us for a FREE valuation!

Our team is ready to help you sell your home for the highest possible price ASAP

Bought with Jolie Stanton • Opus Elite Real Estate

GET MORE INFORMATION





