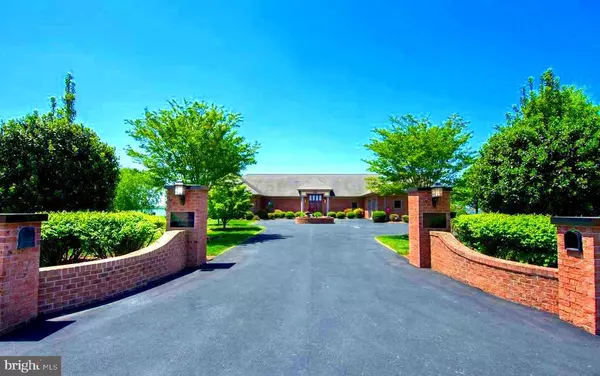$1,725,000
$1,875,000
8.0%For more information regarding the value of a property, please contact us for a free consultation.
26333 PRESQUILE DR DR S Easton, MD 21601
3 Beds
4 Baths
3,696 SqFt
Key Details
Sold Price $1,725,000
Property Type Single Family Home
Sub Type Detached
Listing Status Sold
Purchase Type For Sale
Square Footage 3,696 sqft
Price per Sqft $466
Subdivision Presquile
MLS Listing ID MDTA137436
Sold Date 08/18/20
Style Contemporary,Traditional
Bedrooms 3
Full Baths 3
Half Baths 1
HOA Y/N Y
Abv Grd Liv Area 3,696
Originating Board BRIGHT
Year Built 2001
Annual Tax Amount $11,079
Tax Year 2019
Lot Size 5.000 Acres
Acres 5.0
Lot Dimensions 0.00 x 0.00
Property Description
AS OF JUNE 4, 2020 TALBOT COUNTY HAD 103 CONFIRMED CASES OF THE CORONAVIRUS & 3 DEATHS. MIGHT THIS BE EXACTLY WHAT YOU HAVE BEEN LOOKING FOR??? Spectacular one level, Custom Brick home with over 500' of private shoreline along the WYE RIVER on 5 acres in Easton, MD. Heated Gunite pool w/ full bath cabana, 150' dock w/ two 20'wide boat slips, detached workshop, shuffleboard, horseshoe & bocce courts. Home includes 3 zones of forced hot air heat, 3 air conditioning systems, central vac,BRAND NEW HOME GENERATOR & Brazilian cherry flooring are a few of the features. Truly a stunning property that you must see in order to appreciate the beauty, quality and conveniences. BAT SEPTIC SYSTEM. IF THIS HOME IS NOT ON YOUR LIST OR YOUR AGENTS PLEASE ASK TO SEE THIS MAGNIFICENT PROPERTY. SUNSETS LIKE NO OTHER. CRABBING, WATER FOWL HUNTING RIGHTS OFF THE PROPERTY AND MUCH MUCH MORE. ONLY 15 MINUTES TO THE TOWN OF EASTON AND 30 MINUTES FROM THE BAY BRIDGE. THIS IS A MUST TO SEE PROPERTY. THIS IS ONE OF THE BETTER BUYS ON THE MARKET, BE SURE TO ASK TO SEE THIS CUSTOM HOME! EASTON AIRPORT MINUTES AWAY. THIS IS A MUST TO SEE. AL SERIOUS OFFERS WILL BE CONSIDERED. MINUTES FROM THE EASTON AIRPORT. PROPERTY IS SERVED BY VERIZON FOR ITS DSL!!
Location
State MD
County Talbot
Zoning R
Direction East
Rooms
Other Rooms Dining Room, Primary Bedroom, Bedroom 2, Bedroom 3, Kitchen, Foyer, Breakfast Room, Sun/Florida Room, Great Room, Laundry, Mud Room, Office, Screened Porch
Main Level Bedrooms 3
Interior
Interior Features Kitchen - Gourmet, Recessed Lighting, Breakfast Area, Built-Ins, Carpet, Cedar Closet(s), Ceiling Fan(s), Central Vacuum, Chair Railings, Combination Kitchen/Dining, Dining Area, Entry Level Bedroom, Family Room Off Kitchen, Floor Plan - Open, Formal/Separate Dining Room, Intercom, Primary Bath(s), Primary Bedroom - Bay Front, Stain/Lead Glass, Stall Shower, Store/Office, Studio, Walk-in Closet(s), Window Treatments, Wood Floors
Hot Water 60+ Gallon Tank
Heating Forced Air
Cooling Central A/C
Flooring Carpet, Ceramic Tile, Hardwood, Vinyl, Wood
Fireplaces Number 2
Fireplaces Type Brick, Equipment, Gas/Propane, Screen
Equipment Central Vacuum, Dishwasher, Dryer, Dryer - Electric, Exhaust Fan, Icemaker, Intercom, Oven - Double, Oven - Wall, Oven - Self Cleaning, Range Hood, Refrigerator, Six Burner Stove, Washer, Freezer
Furnishings Yes
Fireplace Y
Window Features Double Pane,Energy Efficient,Insulated,Screens
Appliance Central Vacuum, Dishwasher, Dryer, Dryer - Electric, Exhaust Fan, Icemaker, Intercom, Oven - Double, Oven - Wall, Oven - Self Cleaning, Range Hood, Refrigerator, Six Burner Stove, Washer, Freezer
Heat Source Oil
Laundry Dryer In Unit, Has Laundry, Main Floor, Washer In Unit
Exterior
Exterior Feature Brick, Deck(s), Patio(s), Screened
Garage Additional Storage Area, Oversized, Garage - Side Entry, Garage Door Opener
Garage Spaces 2.0
Utilities Available Phone, Propane, Electric Available, Phone Connected, Under Ground, DSL Available
Amenities Available None
Waterfront Y
Waterfront Description Exclusive Easement,Private Dock Site
Water Access Y
Water Access Desc Personal Watercraft (PWC),Private Access,Fishing Allowed,Sail,Swimming Allowed
View River, Water
Roof Type Composite,Architectural Shingle
Street Surface Paved,Tar and Chip
Accessibility 2+ Access Exits, 32\"+ wide Doors, 36\"+ wide Halls, >84\" Garage Door, Accessible Switches/Outlets, Entry Slope <1'
Porch Brick, Deck(s), Patio(s), Screened
Road Frontage City/County
Attached Garage 2
Total Parking Spaces 2
Garage Y
Building
Lot Description Bulkheaded, Cleared, Flag, Landscaping, Level, Open, Poolside, Premium, Private, Rear Yard, Rural, SideYard(s), Front Yard, No Thru Street
Story 1
Foundation Block, Concrete Perimeter, Crawl Space, Other, Brick/Mortar
Sewer On Site Septic
Water Well
Architectural Style Contemporary, Traditional
Level or Stories 1
Additional Building Above Grade, Below Grade
Structure Type 9'+ Ceilings,Cathedral Ceilings,High,Vaulted Ceilings,Dry Wall
New Construction N
Schools
Elementary Schools Easton Elementary School Moton
Middle Schools Easton
High Schools Easton
School District Talbot County Public Schools
Others
HOA Fee Include None
Senior Community No
Tax ID 01-042440
Ownership Fee Simple
SqFt Source Estimated
Security Features 24 hour security,Carbon Monoxide Detector(s),Intercom,Monitored,Smoke Detector
Acceptable Financing Cash, Conventional, Exchange
Horse Property N
Listing Terms Cash, Conventional, Exchange
Financing Cash,Conventional,Exchange
Special Listing Condition Standard
Read Less
Want to know what your home might be worth? Contact us for a FREE valuation!

Our team is ready to help you sell your home for the highest possible price ASAP

Bought with Brian K Gearhart • Benson & Mangold, LLC

GET MORE INFORMATION





