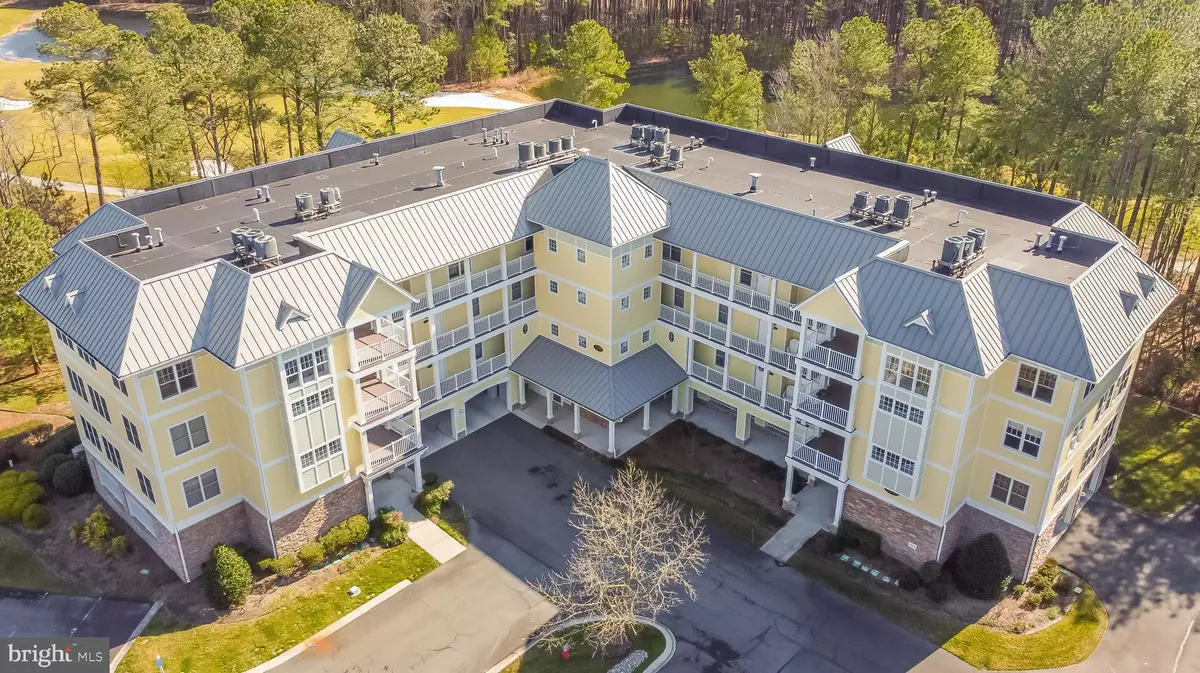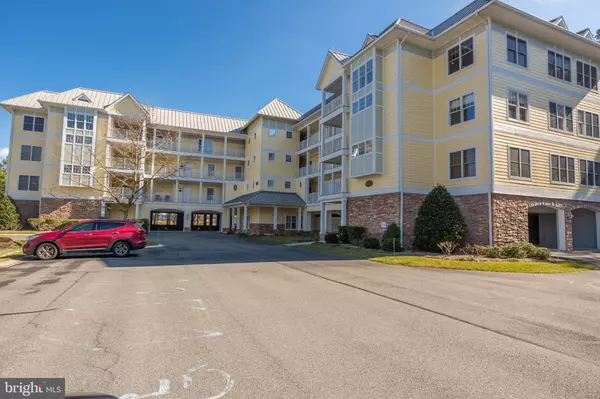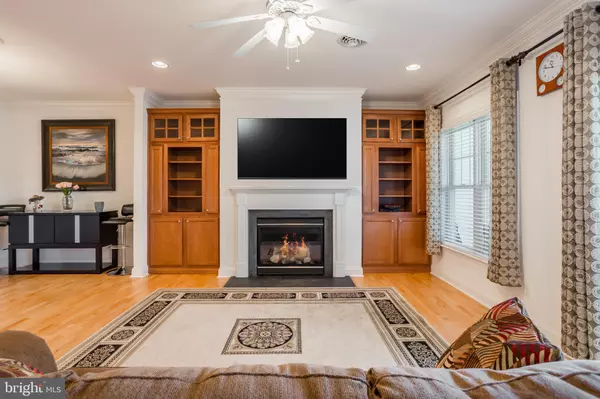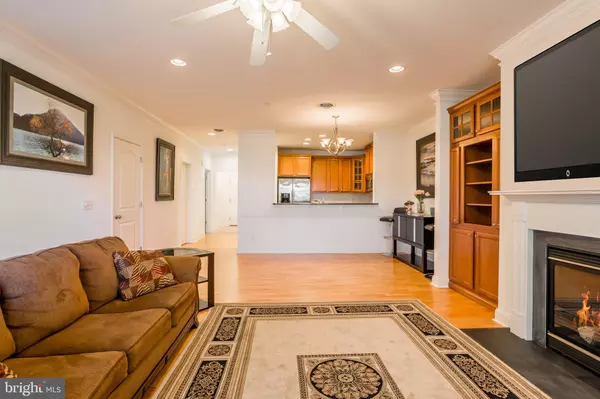$200,000
$194,900
2.6%For more information regarding the value of a property, please contact us for a free consultation.
33579 WINDSWEPT DR #8302 Millsboro, DE 19966
2 Beds
2 Baths
1,397 SqFt
Key Details
Sold Price $200,000
Property Type Condo
Sub Type Condo/Co-op
Listing Status Sold
Purchase Type For Sale
Square Footage 1,397 sqft
Price per Sqft $143
Subdivision Peninsula
MLS Listing ID DESU156236
Sold Date 10/19/20
Style Unit/Flat
Bedrooms 2
Full Baths 2
Condo Fees $771/qua
HOA Fees $240/qua
HOA Y/N Y
Abv Grd Liv Area 1,397
Originating Board BRIGHT
Year Built 2007
Annual Tax Amount $938
Tax Year 2020
Lot Dimensions 0.00 x 0.00
Property Description
This 2 bedroom with 2 full baths has been immaculately maintained in the amenity rich development of The Peninusula. What sets this one apart is that you can sit on your screened porch and take in the views of the golf course and bay, while feeling the privacy that it also offers. This is your piece of a spectacular development at a fraction of the cost of the larger homes. Covered parking, elevator, 24 hour gated community, are all the lifestyle you will come to enjoy, along with a Jack Nicklaus signature Golf Course. This floorplan offers an open, airy living area with the bedrooms split on separate ends of the home. A gas fireplace for those chilly fall evenings and upgraded kitchen, make this the perfect primary home, second home or investment property.
Location
State DE
County Sussex
Area Indian River Hundred (31008)
Zoning 2007
Rooms
Main Level Bedrooms 2
Interior
Interior Features Ceiling Fan(s), Combination Dining/Living, Elevator, Family Room Off Kitchen, Recessed Lighting, Upgraded Countertops, Walk-in Closet(s)
Hot Water Electric
Heating Forced Air
Cooling Central A/C
Flooring Ceramic Tile, Hardwood, Partially Carpeted
Fireplaces Number 1
Fireplaces Type Gas/Propane
Equipment Dishwasher, Disposal, Dryer - Electric, Icemaker, Microwave, Oven - Self Cleaning, Refrigerator, Stainless Steel Appliances, Washer, Water Heater
Furnishings Partially
Fireplace Y
Window Features Double Pane,Screens
Appliance Dishwasher, Disposal, Dryer - Electric, Icemaker, Microwave, Oven - Self Cleaning, Refrigerator, Stainless Steel Appliances, Washer, Water Heater
Heat Source Electric
Laundry Main Floor
Exterior
Exterior Feature Balcony, Enclosed, Screened
Utilities Available Cable TV, Electric Available, Propane
Amenities Available Bar/Lounge, Basketball Courts, Beach, Bike Trail, Billiard Room, Community Center, Golf Club, Golf Course, Picnic Area, Tennis Courts
Water Access N
View Golf Course, Bay, Pond
Roof Type Architectural Shingle
Street Surface Black Top
Accessibility Elevator
Porch Balcony, Enclosed, Screened
Garage N
Building
Story 1
Unit Features Garden 1 - 4 Floors
Sewer Public Sewer
Water Public
Architectural Style Unit/Flat
Level or Stories 1
Additional Building Above Grade, Below Grade
Structure Type 9'+ Ceilings
New Construction N
Schools
School District Indian River
Others
Pets Allowed Y
HOA Fee Include Cable TV,Common Area Maintenance,Ext Bldg Maint,Custodial Services Maintenance,Fiber Optics at Dwelling,High Speed Internet,Insurance,Health Club,Lawn Maintenance,Pier/Dock Maintenance,Pool(s),Recreation Facility,Reserve Funds,Sauna,Security Gate,Snow Removal,Trash
Senior Community No
Tax ID 234-30.00-306.00-8302
Ownership Fee Simple
SqFt Source Estimated
Security Features 24 hour security,Monitored,Security Gate,Sprinkler System - Indoor
Acceptable Financing Cash, Conventional, FHA, VA
Listing Terms Cash, Conventional, FHA, VA
Financing Cash,Conventional,FHA,VA
Special Listing Condition Standard
Pets Allowed Cats OK, Dogs OK
Read Less
Want to know what your home might be worth? Contact us for a FREE valuation!

Our team is ready to help you sell your home for the highest possible price ASAP

Bought with Meme ELLIS • Keller Williams Realty

GET MORE INFORMATION





