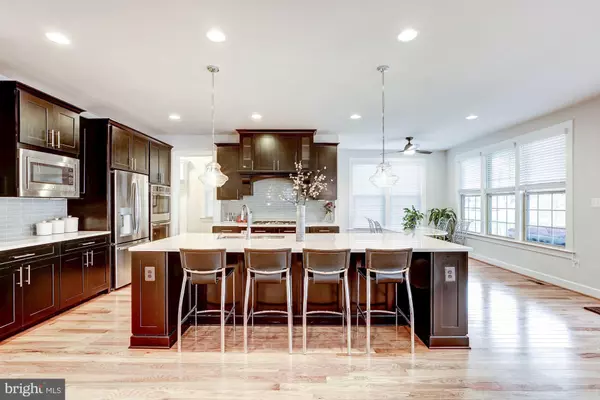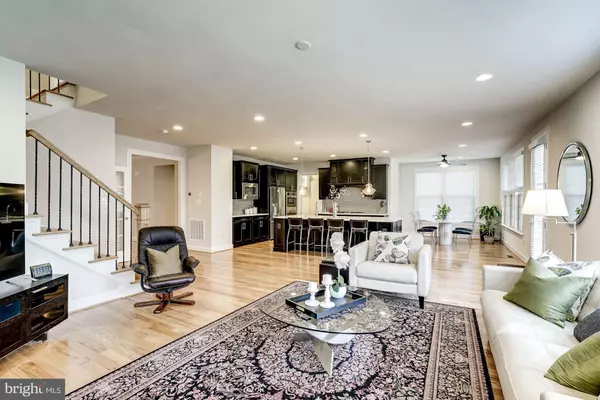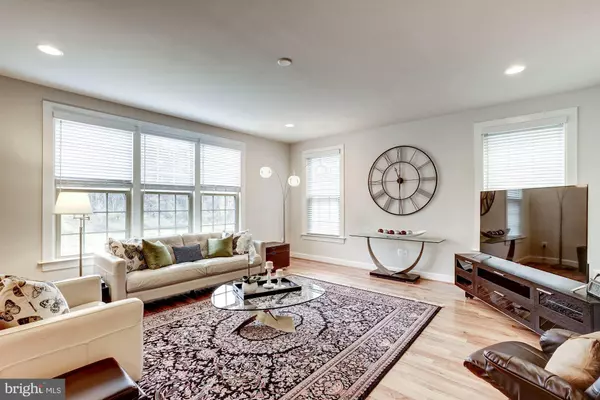$1,085,000
$1,085,000
For more information regarding the value of a property, please contact us for a free consultation.
11463 CRANEBILL ST Fairfax, VA 22030
5 Beds
6 Baths
4,825 SqFt
Key Details
Sold Price $1,085,000
Property Type Single Family Home
Sub Type Detached
Listing Status Sold
Purchase Type For Sale
Square Footage 4,825 sqft
Price per Sqft $224
Subdivision Avenshire
MLS Listing ID VAFX1114258
Sold Date 02/28/20
Style Traditional
Bedrooms 5
Full Baths 5
Half Baths 1
HOA Fees $150/qua
HOA Y/N Y
Abv Grd Liv Area 3,693
Originating Board BRIGHT
Year Built 2017
Annual Tax Amount $12,672
Tax Year 2019
Lot Size 5,190 Sqft
Acres 0.12
Property Description
Young & Gorgeous Home built by NV Homes. Thoughtfully designed open floor plan spread out gracefully over three levels perfect for everyday entertaining. Gourmet kitchen with high-end SS appliances, Quartz countertops and HUGE kitchen island, Gleaming hardwoods & deluxe trim work throughout. Grand owner's suite with his/hers closets & luxe master bath. Ensuite baths in every bedroom! Spacious Lower level Rec/Media room. Minutes to Wegmans, Fairfax Corner, Fairfax Government Center. Amazing new home in an amazing location!
Location
State VA
County Fairfax
Zoning 303
Rooms
Other Rooms Dining Room, Primary Bedroom, Sitting Room, Bedroom 2, Bedroom 3, Bedroom 4, Bedroom 5, Kitchen, Family Room, Laundry, Recreation Room, Bathroom 1, Bathroom 2, Bathroom 3, Primary Bathroom
Basement Connecting Stairway, Heated, Improved, Interior Access
Main Level Bedrooms 1
Interior
Interior Features Breakfast Area, Built-Ins, Carpet, Ceiling Fan(s), Combination Kitchen/Living, Dining Area, Crown Moldings, Entry Level Bedroom, Family Room Off Kitchen, Floor Plan - Open, Formal/Separate Dining Room, Kitchen - Eat-In, Kitchen - Gourmet, Kitchen - Island, Primary Bath(s), Pantry, Recessed Lighting, Soaking Tub, Tub Shower, Walk-in Closet(s), Wood Floors, Window Treatments
Hot Water Natural Gas, Tankless
Heating Forced Air
Cooling Central A/C
Equipment Built-In Microwave, Built-In Range, Dishwasher, Disposal, Dryer, Energy Efficient Appliances, Oven - Double, Range Hood, Oven/Range - Gas, Refrigerator, Stainless Steel Appliances, Six Burner Stove, Icemaker, Instant Hot Water, Water Heater, Washer
Fireplace N
Window Features Double Pane,Insulated
Appliance Built-In Microwave, Built-In Range, Dishwasher, Disposal, Dryer, Energy Efficient Appliances, Oven - Double, Range Hood, Oven/Range - Gas, Refrigerator, Stainless Steel Appliances, Six Burner Stove, Icemaker, Instant Hot Water, Water Heater, Washer
Heat Source Natural Gas
Laundry Has Laundry, Dryer In Unit, Upper Floor, Washer In Unit
Exterior
Exterior Feature Porch(es), Screened
Parking Features Garage - Front Entry, Inside Access, Garage Door Opener
Garage Spaces 2.0
Amenities Available Tot Lots/Playground, Jog/Walk Path
Water Access N
View Garden/Lawn, Pond
Roof Type Shingle
Accessibility 2+ Access Exits, Wheelchair Height Mailbox
Porch Porch(es), Screened
Attached Garage 2
Total Parking Spaces 2
Garage Y
Building
Lot Description Front Yard, Rear Yard, SideYard(s)
Story 3+
Sewer Public Sewer
Water Public
Architectural Style Traditional
Level or Stories 3+
Additional Building Above Grade, Below Grade
Structure Type 9'+ Ceilings
New Construction N
Schools
School District Fairfax County Public Schools
Others
HOA Fee Include Common Area Maintenance,Snow Removal,Trash
Senior Community No
Tax ID 0562 35 0015
Ownership Fee Simple
SqFt Source Assessor
Security Features Carbon Monoxide Detector(s),Smoke Detector
Special Listing Condition Standard
Read Less
Want to know what your home might be worth? Contact us for a FREE valuation!

Our team is ready to help you sell your home for the highest possible price ASAP

Bought with Ravender K Verma • Attorneys Advantage Realty

GET MORE INFORMATION





