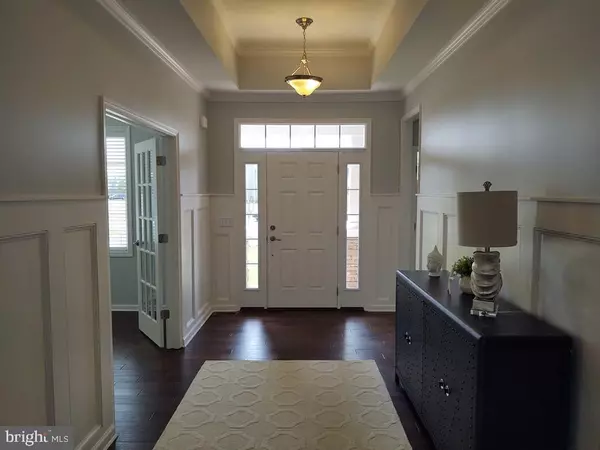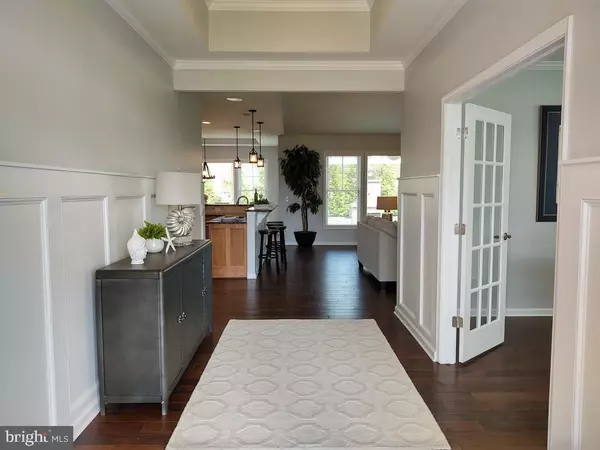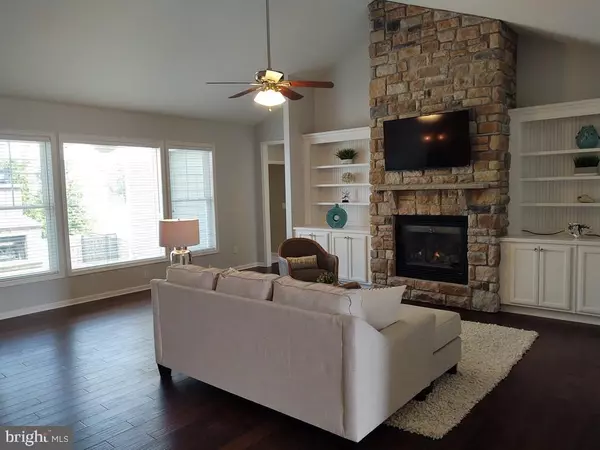$470,000
$509,900
7.8%For more information regarding the value of a property, please contact us for a free consultation.
24562 ATLANTIC DR Millsboro, DE 19966
3 Beds
3 Baths
2,451 SqFt
Key Details
Sold Price $470,000
Property Type Single Family Home
Sub Type Detached
Listing Status Sold
Purchase Type For Sale
Square Footage 2,451 sqft
Price per Sqft $191
Subdivision Peninsula
MLS Listing ID DESU132314
Sold Date 09/14/20
Style Ranch/Rambler,Coastal,Contemporary
Bedrooms 3
Full Baths 2
Half Baths 1
HOA Fees $345/qua
HOA Y/N Y
Abv Grd Liv Area 2,451
Originating Board BRIGHT
Year Built 2013
Annual Tax Amount $1,463
Tax Year 2020
Property Description
New Narrated Walk Through Video tour - click camera icon. New Pictures 4/20 New paint in foyer, study, living room, kitchen, dining area and halls. New paint on all crown molding, floor molding, wainscoting, doors and window casements in these areas. Opportunity knocks to move into this "Triple Mint" home! Why wait to build? Single level ranch home ready for you to enjoy! Beautifully landscaped 2.400 sq ft single family with a two-foot rear extension on a private cul-de-sac in the Marina Bay neighborhood of the Peninsula. Welcome your guests from your covered front porch. The home offers many upgrades including an extended gourmet kitchen featuring tall Essex Maple cabinets with full extension drawers and pull out shelving, glass display doors, built in wine rack, granite counter tops, center island, stainless steel appliances including wall oven, gas cook top, dishwasher and microwave. The living room features a floor to ceiling stone clad gas fireplace, two custom built-ins and cathedral ceiling. $35,000 in upgrades in 2017 including a new study, hardwood floors, hall and bath wainscoting, 5 ceilings fans, hardware, breakfast bar pendants lights, dining room chandelier and more. The dining area with recessed ceiling and new chandelier. The master suite features a tray ceiling and sitting area with bay windows. The private bath is tiled with a seated shower with glass enclosure and Maple vanity and makeup station. Two spacious guest bedrooms and full bath offer family and friends a peaceful retreat. Relax on your signature courtyard stone patio and stone privacy wall with built-in planters. Also featured are the pergola, outdoor speakers, stone fireplace, built in gas grill with granite top, & waterfall feature! There are audio speakers indoors and out. Wide plank hardwood floors are featured in the foyer, kitchen, dining area living room and new study with plush carpet in the bedrooms. A full laundry room includes the washer/dryer and upper Maple storage cabinets. The exterior is Hardi-Plank siding The Mulberry model is no longer being offered in the Peninsula. The Peninsula is an 800 acre gated private Jack Nicklaus Signature Golf community on the Indian River Bay with resort style amenities, indoor heated pool, hot tub, outdoor heated adult only pool, hot and sandy beach wave pool with lifeguard, state of the art fitness center, fully staffed spa, restaurants, kids recreation room, private bay beach, fishing pier, Kayak launch, nature pavilion and the 32,000 sq ft Clubhouse. All lawn care, garbage removal, snow removal Verizon high speed internet and expanded HD cable programming are included in the HOA fees. Opportunity knocks! Why wait to build? Call today for your tour.
Location
State DE
County Sussex
Area Indian River Hundred (31008)
Zoning L
Rooms
Other Rooms Living Room, Dining Room, Kitchen, Foyer, Study, Laundry
Main Level Bedrooms 3
Interior
Interior Features Built-Ins, Carpet, Ceiling Fan(s), Chair Railings, Combination Kitchen/Dining, Combination Kitchen/Living, Combination Dining/Living, Crown Moldings, Efficiency, Entry Level Bedroom, Floor Plan - Open, Kitchen - Gourmet, Kitchen - Island, Primary Bath(s), Pantry, Recessed Lighting, Upgraded Countertops, Wainscotting, Walk-in Closet(s), Window Treatments, Wood Floors, Other
Hot Water Tankless, Propane
Heating Forced Air
Cooling Central A/C
Flooring Carpet, Ceramic Tile, Hardwood
Fireplaces Number 2
Fireplaces Type Equipment, Fireplace - Glass Doors, Gas/Propane, Stone
Equipment Built-In Microwave, Cooktop, Dishwasher, Disposal, Dryer - Electric, Dual Flush Toilets, Energy Efficient Appliances, ENERGY STAR Clothes Washer, ENERGY STAR Dishwasher, ENERGY STAR Refrigerator, Microwave, Oven - Self Cleaning, Oven - Single, Oven - Wall, Range Hood, Stainless Steel Appliances, Washer, Water Heater - Tankless
Furnishings No
Fireplace Y
Window Features Casement,Double Pane,Energy Efficient,ENERGY STAR Qualified,Low-E,Screens
Appliance Built-In Microwave, Cooktop, Dishwasher, Disposal, Dryer - Electric, Dual Flush Toilets, Energy Efficient Appliances, ENERGY STAR Clothes Washer, ENERGY STAR Dishwasher, ENERGY STAR Refrigerator, Microwave, Oven - Self Cleaning, Oven - Single, Oven - Wall, Range Hood, Stainless Steel Appliances, Washer, Water Heater - Tankless
Heat Source Propane - Leased
Laundry Main Floor, Washer In Unit, Dryer In Unit
Exterior
Exterior Feature Porch(es)
Parking Features Garage - Front Entry, Garage Door Opener, Oversized
Garage Spaces 2.0
Utilities Available Cable TV, Propane
Amenities Available Bar/Lounge, Basketball Courts, Beach, Bike Trail, Billiard Room, Boat Dock/Slip, Boat Ramp, Club House, Dining Rooms, Fitness Center, Game Room, Gated Community, Golf Course, Golf Course Membership Available, Hot tub, Jog/Walk Path, Lake, Meeting Room, Party Room, Pier/Dock, Pool - Indoor, Pool - Outdoor, Pool Mem Avail, Putting Green, Recreational Center, Sauna, Security, Spa, Swimming Pool, Tennis Courts, Tot Lots/Playground, Water/Lake Privileges, Other, Exercise Room, Golf Club
Water Access N
Roof Type Architectural Shingle,Metal
Accessibility 2+ Access Exits
Porch Porch(es)
Attached Garage 2
Total Parking Spaces 2
Garage Y
Building
Story 1
Foundation Crawl Space
Sewer Public Sewer
Water Public
Architectural Style Ranch/Rambler, Coastal, Contemporary
Level or Stories 1
Additional Building Above Grade, Below Grade
Structure Type 9'+ Ceilings,Cathedral Ceilings,Dry Wall,Tray Ceilings
New Construction N
Schools
School District Indian River
Others
Pets Allowed Y
HOA Fee Include Cable TV,Common Area Maintenance,Fiber Optics at Dwelling,High Speed Internet,Lawn Care Front,Lawn Care Rear,Lawn Care Side,Management,Lawn Maintenance,Pier/Dock Maintenance,Reserve Funds,Road Maintenance,Security Gate,Snow Removal,Trash,Other
Senior Community No
Tax ID 234-30.00-231.00
Ownership Fee Simple
SqFt Source Estimated
Security Features 24 hour security,Security Gate,Smoke Detector
Acceptable Financing Cash, Conventional
Horse Property N
Listing Terms Cash, Conventional
Financing Cash,Conventional
Special Listing Condition Standard
Pets Allowed Cats OK, Dogs OK, Number Limit
Read Less
Want to know what your home might be worth? Contact us for a FREE valuation!

Our team is ready to help you sell your home for the highest possible price ASAP

Bought with SANDRA IBARRA • Keller Williams Realty

GET MORE INFORMATION





