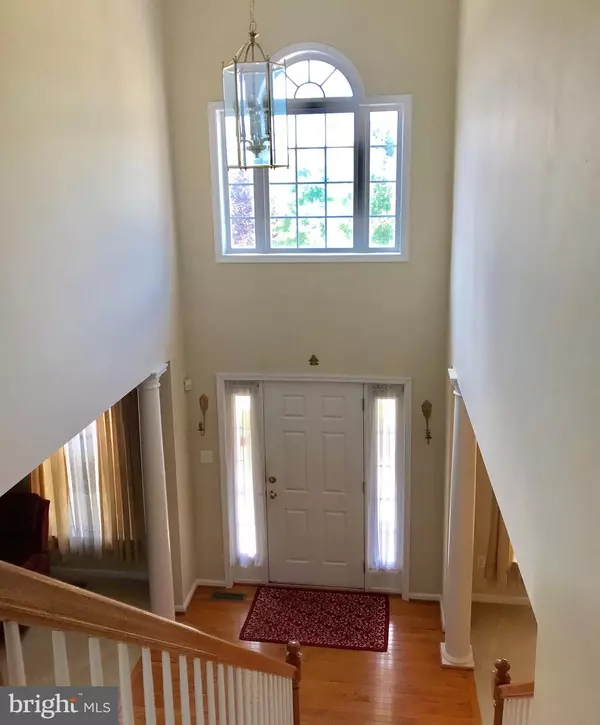$589,900
$589,900
For more information regarding the value of a property, please contact us for a free consultation.
10059 FALL RAIN DR Laurel, MD 20723
5 Beds
4 Baths
5,396 SqFt
Key Details
Sold Price $589,900
Property Type Single Family Home
Sub Type Detached
Listing Status Sold
Purchase Type For Sale
Square Footage 5,396 sqft
Price per Sqft $109
Subdivision Emerson
MLS Listing ID MDHW269970
Sold Date 01/31/20
Style Colonial
Bedrooms 5
Full Baths 3
Half Baths 1
HOA Fees $94/mo
HOA Y/N Y
Abv Grd Liv Area 3,688
Originating Board BRIGHT
Year Built 2003
Annual Tax Amount $9,321
Tax Year 2019
Lot Size 8,100 Sqft
Acres 0.19
Property Description
Just Reduced for a quick sale!The Absolute Crown Jewel Of Emerson! With nearly over 5,000 square feet of unparalleled luxury , this home features 5 Bedroom and 3.5 Bath with a full 1 Bedroom in-law suite, hardwood floors on Main level ; a two-story family room with gas fireplace; kitchen with island seating, granite countertops and new stainless steel appliances; main level office; convenient main level laundry; master bedroom with walk-in closets; finished lower level features a separate living quarters with 1 bedroom, full bath, and kitchen. Conveniently located near Rt. 95 and Rt. 29, close to Washinton DC and Baltimore City in addition to shopping and restaurants. Community pool, Tennis Courts, Community Center, and Community Tot Lots.Howard County School District.
Location
State MD
County Howard
Zoning RSC
Rooms
Basement Other
Interior
Interior Features 2nd Kitchen, Carpet, Ceiling Fan(s), Double/Dual Staircase, Kitchen - Gourmet, Kitchen - Island, Kitchen - Table Space, Floor Plan - Open, Family Room Off Kitchen, Pantry, Walk-in Closet(s), Window Treatments
Heating Forced Air
Cooling Central A/C
Flooring Hardwood, Ceramic Tile, Carpet
Fireplaces Number 1
Fireplaces Type Fireplace - Glass Doors, Mantel(s)
Equipment Built-In Microwave, Cooktop, Dishwasher, Disposal, Dryer - Electric, Exhaust Fan, Extra Refrigerator/Freezer, Refrigerator, Stainless Steel Appliances, Washer
Fireplace Y
Appliance Built-In Microwave, Cooktop, Dishwasher, Disposal, Dryer - Electric, Exhaust Fan, Extra Refrigerator/Freezer, Refrigerator, Stainless Steel Appliances, Washer
Heat Source Natural Gas
Laundry Main Floor
Exterior
Parking Features Garage - Front Entry, Garage Door Opener
Garage Spaces 2.0
Water Access N
Roof Type Shingle
Accessibility None
Attached Garage 2
Total Parking Spaces 2
Garage Y
Building
Story 3+
Sewer Public Septic, Public Sewer
Water Public
Architectural Style Colonial
Level or Stories 3+
Additional Building Above Grade, Below Grade
Structure Type 2 Story Ceilings,Dry Wall
New Construction N
Schools
Elementary Schools Gorman Crossing
Middle Schools Murray Hill
High Schools Atholton
School District Howard County Public School System
Others
Pets Allowed Y
HOA Fee Include Common Area Maintenance,Management,Trash,Pool(s)
Senior Community No
Tax ID 1406567525
Ownership Fee Simple
SqFt Source Estimated
Horse Property N
Special Listing Condition Standard
Pets Allowed No Pet Restrictions
Read Less
Want to know what your home might be worth? Contact us for a FREE valuation!

Our team is ready to help you sell your home for the highest possible price ASAP

Bought with Joseph Allo • Weichert Realtors - Blue Ribbon
GET MORE INFORMATION





