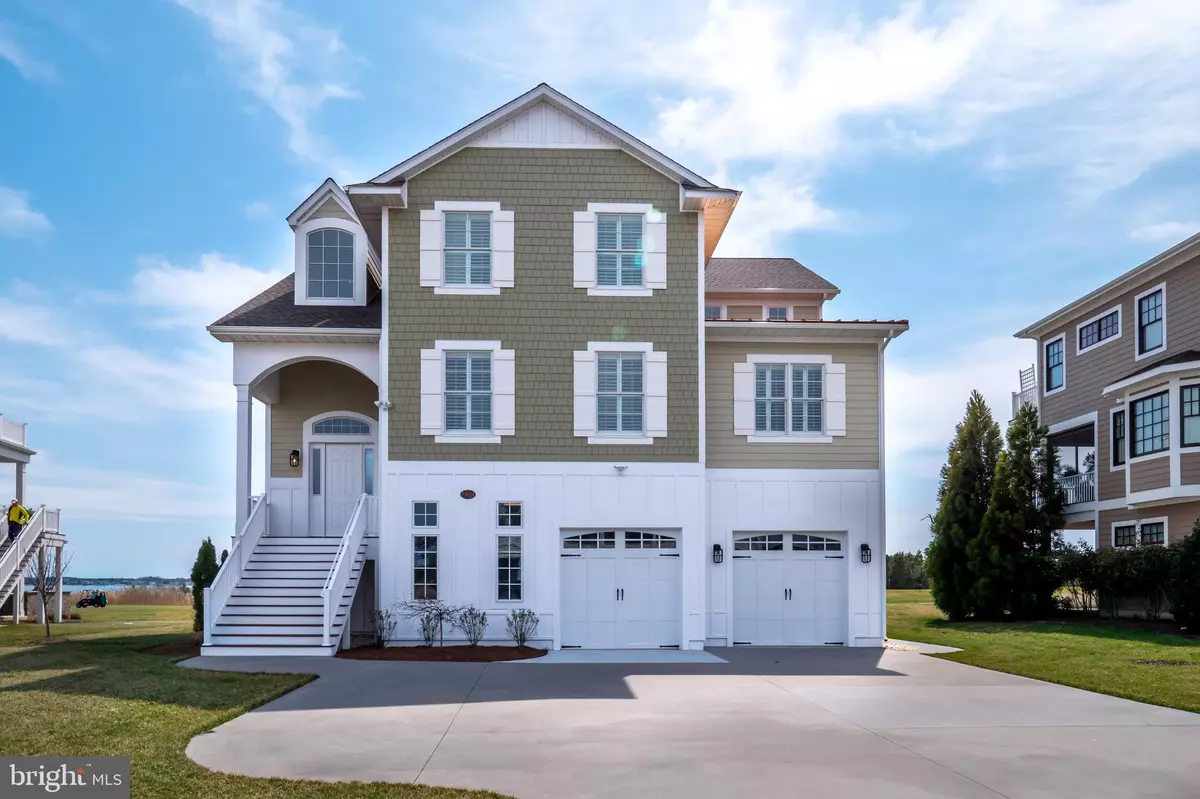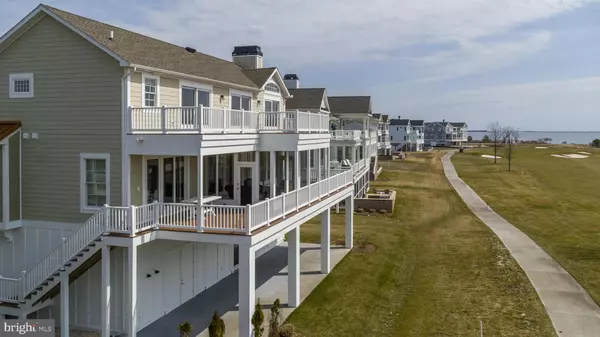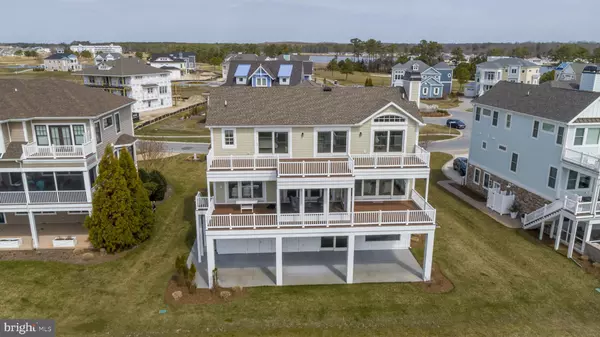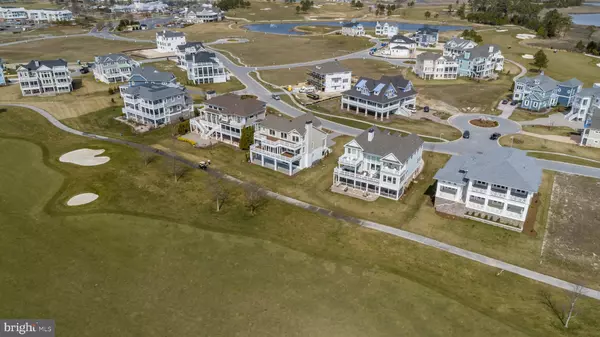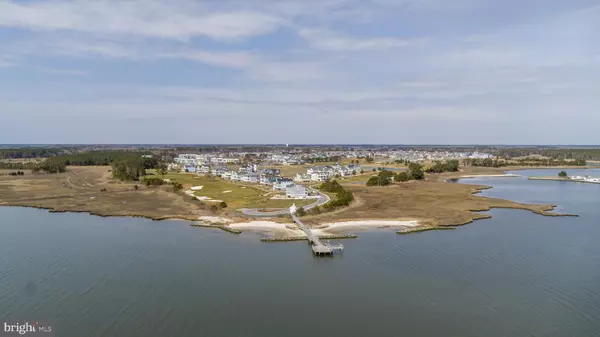$1,900,000
$2,000,000
5.0%For more information regarding the value of a property, please contact us for a free consultation.
27654 STERLING BLVD Millsboro, DE 19966
4 Beds
5 Baths
4,300 SqFt
Key Details
Sold Price $1,900,000
Property Type Single Family Home
Sub Type Detached
Listing Status Sold
Purchase Type For Sale
Square Footage 4,300 sqft
Price per Sqft $441
Subdivision Peninsula
MLS Listing ID DESU134596
Sold Date 09/28/20
Style Coastal
Bedrooms 4
Full Baths 4
Half Baths 1
HOA Fees $336/qua
HOA Y/N Y
Abv Grd Liv Area 4,300
Originating Board BRIGHT
Year Built 2015
Annual Tax Amount $2,454
Tax Year 2020
Lot Size 0.253 Acres
Acres 0.25
Lot Dimensions 81.00 x 136.00
Property Description
Presenting a refined luxury living experience at The Peninsula on The Indian River Bay. The unparalleled experience that awaits you at this turnkey, one-of-a-kind Garrison Custom Built Home will spoil you to everything else! Perched in a commanding position above the 7th Fairway and Indian River Bay, this architectural marvel masterfully reflects a magical merging of inspiration and architecture, taking its cues from a stately great-house-inspired design for a look that's grand yet inviting. A tandem 3-car garage with carriage doors greets you upon approach, accentuated by professional landscaping and covered front porch. Inside and out, relaxing white tones, soft greens and warm woods draw inspiration from the coastal setting while establishing the tone for large scale living. Move right into this fully designer decorated 4BD/4.5BA modern costal home, where sumptuous finishes and state-of-the-art technology elevate your lifestyle quality, highlighted by magnificent panoramas of the Indian River Bay captured from almost every room in the house. Comfortable and sophisticatedly casual, the vast interiors of this incredible residence highlights the talents of award winning architects and artists, custom built to the highest of standards, leaving no expense spared in its mighty construction. The opulent open concept living, dining areas seamlessly merge with the professional kitchen of which contains all you could need to create world class gourmet cuisine. Everything about the spacious kitchen is expertly prepared with efficiency and beauty in mind. Wrapped in custom, two-tone cabinetry with undermount lighting and topped by granite counters, this chef's suite is enhanced by a huge, walk-in pantry and state-of-the-art built-in stainless appliances including Thermador gas range with pot filler. There is ample room to flex your culinary genius in this kitchen with designated work zones that facilitate five-star meals at home, encompassing a large island with prep sink as well as a second island inspired for casual dining and gathering. Wide sets of sliding glass doors open to the expansive decks, allowing the home to breath in the fresh air and inviting in the postcard worthy panoramas that make this home a veritable oasis. The home's perfectly organized entertaining areas extend to the walk-out lower level complete with classic game room featuring wet bar and high beamed ceilings that create a vast aesthetic of space, plus that of a full bath and separate workshop room. Ascending to the third floor, yet another rec space presents itself, rendered in vaulted, tongue & groove ceilings, glass sliders and granite bar with beverage fridge. When it comes time to retire for the night, the master retreat is a designer showcase, revealing a serene color palette and voluminous dimensions that flows to the top deck or into the spa-inspired bath with oversized walk-in tiled shower. Plantation shutters, elevator, high ceilings, and multiple access points to the home's alfresco destinations round out the many features this home captures. Come live the life you've always wanted at The Peninsula. This gated, resort-inspired community is reminiscent of captivating historic seaport towns, developed with prestigious residences and scenic vistas. Dramatically positioned amid 800 acres along the Indian River Bay, The Peninsula not only delivers striking sunrise views, residents will also enjoy 5-star amenities, from teeing off at the Signature Jack Nicklaus Golf Course to dining at the newly built Clubhouse or savoring a refreshing dip in the indoor swimming pool. Perfection!! Paradise is calling -- heed the call and claim this luxury estate for yourself!
Location
State DE
County Sussex
Area Indian River Hundred (31008)
Zoning L
Rooms
Main Level Bedrooms 1
Interior
Hot Water Tankless
Heating Forced Air
Cooling Central A/C
Flooring Hardwood, Carpet, Ceramic Tile
Fireplaces Number 1
Fireplaces Type Gas/Propane
Furnishings Yes
Fireplace Y
Heat Source Propane - Leased
Laundry Main Floor
Exterior
Parking Features Additional Storage Area, Garage - Front Entry, Oversized
Garage Spaces 3.0
Water Access N
View Bay, Golf Course, Panoramic, Water
Accessibility Elevator
Attached Garage 3
Total Parking Spaces 3
Garage Y
Building
Story 3
Foundation Slab
Sewer Public Sewer
Water Public
Architectural Style Coastal
Level or Stories 3
Additional Building Above Grade, Below Grade
New Construction N
Schools
Elementary Schools Long Neck
Middle Schools Indian River
High Schools Indian River
School District Indian River
Others
HOA Fee Include Cable TV,Common Area Maintenance,Lawn Maintenance,Management,Security Gate,Snow Removal,Trash
Senior Community No
Tax ID 234-30.00-65.00
Ownership Fee Simple
SqFt Source Assessor
Acceptable Financing Cash, Conventional
Listing Terms Cash, Conventional
Financing Cash,Conventional
Special Listing Condition Standard
Read Less
Want to know what your home might be worth? Contact us for a FREE valuation!

Our team is ready to help you sell your home for the highest possible price ASAP

Bought with Catina Fair • Century 21 Emerald

GET MORE INFORMATION

